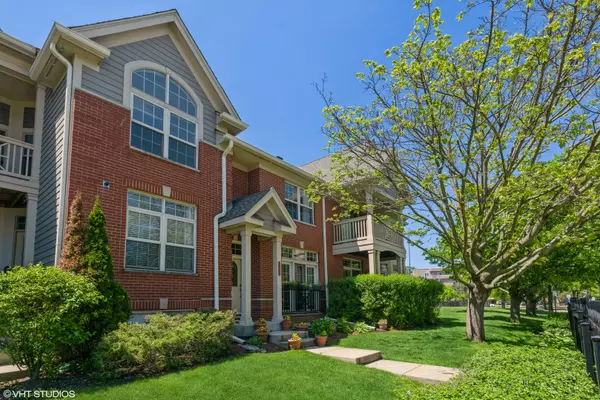$360,000
$374,900
4.0%For more information regarding the value of a property, please contact us for a free consultation.
6323 Lincoln AVE Morton Grove, IL 60053
2 Beds
2.5 Baths
1,836 SqFt
Key Details
Sold Price $360,000
Property Type Townhouse
Sub Type Townhouse-2 Story
Listing Status Sold
Purchase Type For Sale
Square Footage 1,836 sqft
Price per Sqft $196
Subdivision The Woodlands
MLS Listing ID 11441956
Sold Date 08/24/22
Bedrooms 2
Full Baths 2
Half Baths 1
HOA Fees $348/mo
Rental Info Yes
Year Built 2006
Annual Tax Amount $8,737
Tax Year 2020
Lot Dimensions COMMON
Property Description
STUNNING OPEN CONCEPT, MAINTENANCE FREE.. 2 BEDROOM, 3 BATH TOWNHOME IN THE DESIRED WOODLANDS OF MORTON GROVE!! Almost 2000 sq. ft. of finished living space ! This Immaculate Home will WOW you the minute you walk into the Sun drenched Living & Dining Rooms with gleaming hardwood floors, 9 ft Ceilings, Juliette balcony and opens up to the main level through the Kitchen making entertaining a breeze. Let your inner chef shine in the deluxe Kitchen with granite counters, Large Breakfast Island, Pantry & loads of cabinetry and counter space. Powder Room and access to the two-car garage complete the main floor. Retreat to the large main Bedroom with neutral carpeting, 2 closets (1 walk-in) and large Bath with soaking tub and separate shower. Bedroom Two has a spacious closet space and shares Hall Bath. Laundry Room is conveniently located on the 2nd floor and includes new Washer/Dryer. Fantastic Lower Level with newly finished Family Room with recessed lights, Dry Bar Area and a Mechanical room/Storage. Steps from popular restaurants, Metra, Schools, Harrer Park, Linne Woods, Golf Courses, Forest Preserve, North Branch Bike Trail and so much more. Close to Old Orchard Shopping, Botanic Gardens and 1/2 mile from 94 Expressway. Check out tour and video or come see in person .. You will not be disappointed !!
Location
State IL
County Cook
Area Morton Grove
Rooms
Basement Full
Interior
Interior Features Hardwood Floors, Second Floor Laundry, Laundry Hook-Up in Unit, Storage, Walk-In Closet(s), Ceiling - 9 Foot, Open Floorplan, Some Carpeting, Some Window Treatmnt, Dining Combo, Granite Counters
Heating Natural Gas, Forced Air
Cooling Central Air
Equipment TV-Cable, Fire Sprinklers, CO Detectors, Ceiling Fan(s), Sump Pump
Fireplace N
Appliance Range, Microwave, Dishwasher, Refrigerator, Washer, Dryer, Disposal
Laundry Gas Dryer Hookup, In Unit, Laundry Closet
Exterior
Exterior Feature Porch
Garage Attached
Garage Spaces 2.5
Amenities Available On Site Manager/Engineer
Roof Type Asphalt
Building
Lot Description Common Grounds, Landscaped, Sidewalks, Streetlights
Story 2
Sewer Public Sewer, Sewer-Storm
Water Lake Michigan, Public
New Construction false
Schools
Elementary Schools Park View Elementary School
Middle Schools Park View Elementary School
High Schools Niles West High School
School District 70 , 70, 219
Others
HOA Fee Include Water, Parking, Insurance, Exterior Maintenance, Lawn Care, Scavenger, Snow Removal
Ownership Condo
Special Listing Condition None
Pets Description Cats OK, Dogs OK
Read Less
Want to know what your home might be worth? Contact us for a FREE valuation!

Our team is ready to help you sell your home for the highest possible price ASAP

© 2024 Listings courtesy of MRED as distributed by MLS GRID. All Rights Reserved.
Bought with Robin Allotta • Compass

GET MORE INFORMATION





