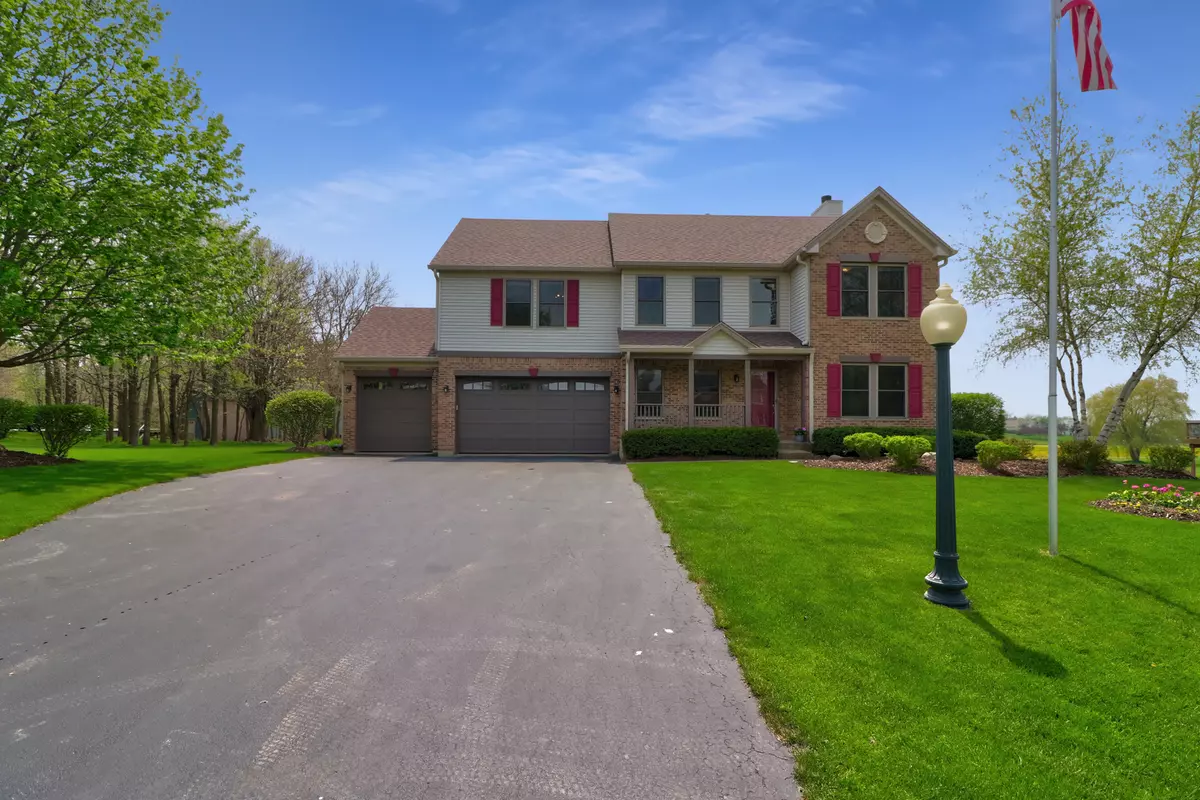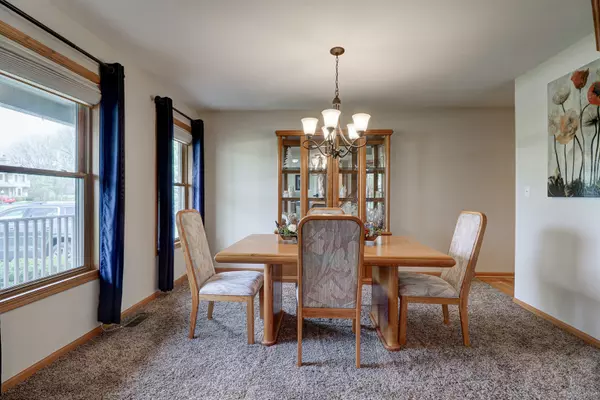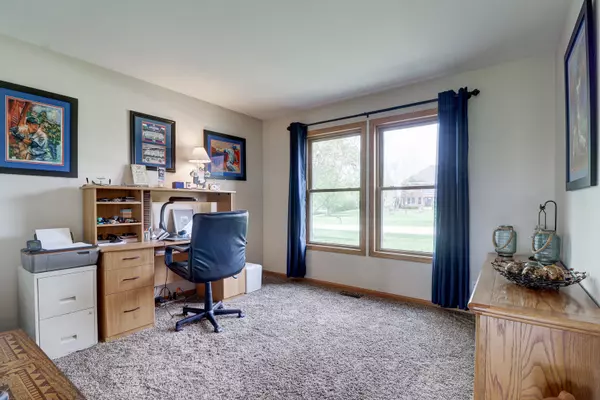$425,000
$424,900
For more information regarding the value of a property, please contact us for a free consultation.
17315 Fieldstone DR Marengo, IL 60152
4 Beds
2.5 Baths
2,733 SqFt
Key Details
Sold Price $425,000
Property Type Single Family Home
Sub Type Detached Single
Listing Status Sold
Purchase Type For Sale
Square Footage 2,733 sqft
Price per Sqft $155
Subdivision Fieldstone Place
MLS Listing ID 11404038
Sold Date 08/29/22
Style Traditional
Bedrooms 4
Full Baths 2
Half Baths 1
HOA Fees $22/ann
Year Built 2001
Annual Tax Amount $8,770
Tax Year 2020
Lot Size 1.000 Acres
Lot Dimensions 156X315X157X269
Property Description
Only Retirement & a Cross Country Move would allow these original Owners to Leave their Peaceful Dream Home! This Beautiful Home is now ready for new owners. It offers Country Living with Space & Views with all necessities close by! 4 Bedrooms with Loft, 1 Lush Acre property with 3 Car Attached Garage! Desirable Dist 18 Riley School & Marengo High School! Start at the front porch to sit and watch the night set in! The Foyer with Hardwood Floor greets you in this move in ready home. Comfy Cozy Family Room with Brick Front Wood burning Gas start Fireplace with Mantel! Gorgeous Kitchen Remodeled in 2017 with Two Tone Shaker Cabinets with pull out drawers! Soft Close Cabinets and Doors! Granite Counters and Island! Butler pantry with Wine Fridge! Living room, Dining room, half bath and 1st Floor Laundry room complete first floor! Sliding Glass Door from the Kitchen to your Amazing Screened in Porch with Easy Slide up Hurricane Windows & Ceiling Fan, for 3 seasons of nightly relaxing enjoyment! To the Deck for Grilling with stairs leading to yard to enjoy a fire and smores! Upstairs offers a Lovely Master Bedroom with Ceiling Fan! Private Master Bath with Shower and double sink vanity and Huge Walk in Closet! 3 Additional spacious Bedrooms with Walk in Closets & Huge Loft that can be used as home office or another family room area! Your English Basement offers Rec Room area and Game Room area! Your utility Room has New Trane Furnace, A/C & Humidifier in 2020! A spacious Cement Crawl for additional storage! Kinetico Water system and Whole House filter added in 2016! Roof, Gutters & Downspouts New in 2020! Garage Door also New in 2020! Country living with all the Benefits of being minutes from I90! 2021 Tax Bill Now $6384! Owner currently has Comcast cable & Internet, for easy work from home. Come see us today!
Location
State IL
County Mc Henry
Area Harmony / Marengo
Rooms
Basement Full, English
Interior
Interior Features Vaulted/Cathedral Ceilings, Hardwood Floors, First Floor Laundry, Walk-In Closet(s), Granite Counters, Separate Dining Room
Heating Natural Gas, Forced Air
Cooling Central Air
Fireplaces Number 1
Fireplaces Type Wood Burning, Gas Starter
Equipment Humidifier, Water-Softener Owned, CO Detectors, Ceiling Fan(s), Sump Pump
Fireplace Y
Appliance Range, Microwave, Dishwasher, High End Refrigerator, Washer, Dryer, Stainless Steel Appliance(s), Wine Refrigerator, Water Softener Owned, Range Hood
Laundry Gas Dryer Hookup, In Unit
Exterior
Exterior Feature Deck, Storms/Screens
Parking Features Attached
Garage Spaces 3.0
Building
Lot Description Wooded, Rear of Lot
Sewer Septic-Private
Water Private Well
New Construction false
Schools
Elementary Schools Riley Comm Cons School
Middle Schools Riley Comm Cons School
High Schools Marengo High School
School District 18 , 18, 154
Others
HOA Fee Include Other
Ownership Fee Simple
Special Listing Condition None
Read Less
Want to know what your home might be worth? Contact us for a FREE valuation!

Our team is ready to help you sell your home for the highest possible price ASAP

© 2024 Listings courtesy of MRED as distributed by MLS GRID. All Rights Reserved.
Bought with Jennifer Jones • Baird & Warner

GET MORE INFORMATION





