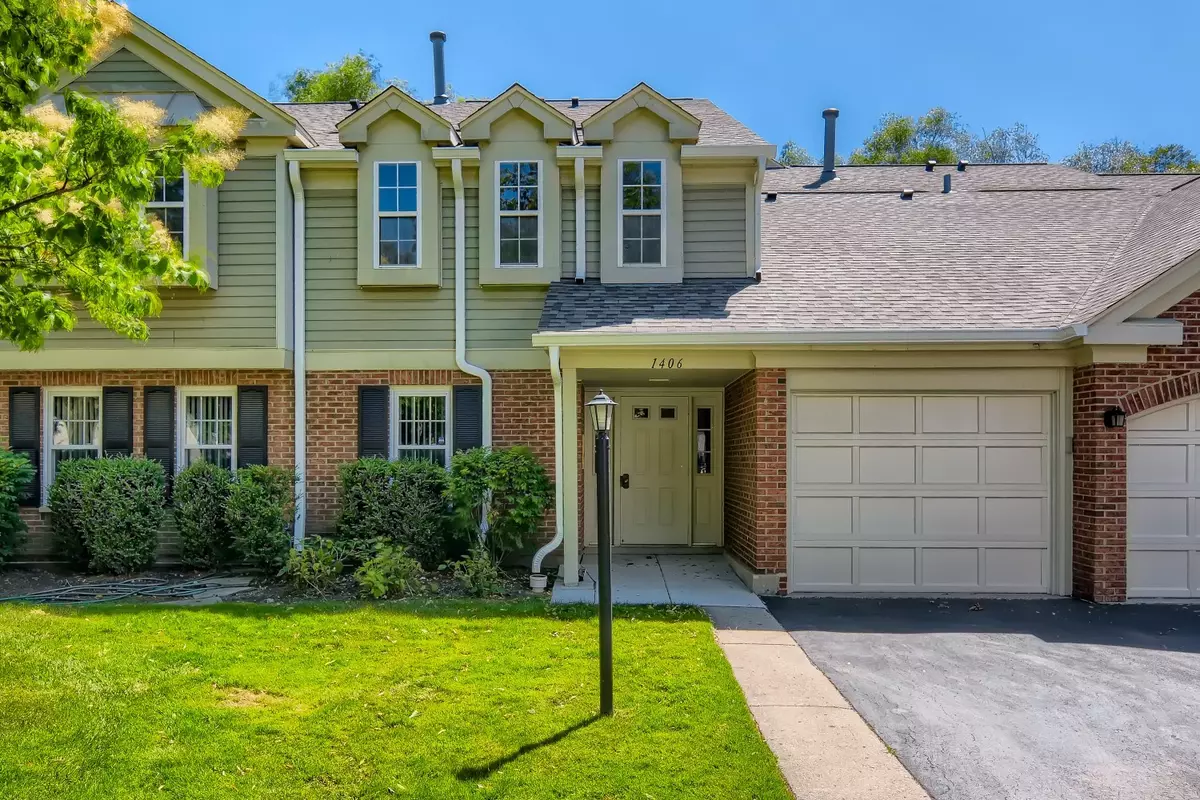$215,000
$224,800
4.4%For more information regarding the value of a property, please contact us for a free consultation.
1406 Aldgate CT #C2 Wheeling, IL 60090
2 Beds
2 Baths
1,150 SqFt
Key Details
Sold Price $215,000
Property Type Single Family Home
Sub Type Manor Home/Coach House/Villa
Listing Status Sold
Purchase Type For Sale
Square Footage 1,150 sqft
Price per Sqft $186
Subdivision Arlington Club
MLS Listing ID 11440531
Sold Date 08/03/22
Bedrooms 2
Full Baths 2
HOA Fees $321/mo
Rental Info No
Year Built 1992
Annual Tax Amount $1,188
Tax Year 2020
Lot Dimensions CONDO
Property Description
It's a good life at 1406 Aldate Court in Wheeling! New carpeting has been installed!! As soon as you walk in the door you will notice the huge living room/dining room combo with vaulted ceilings and two sliding glass doors leading out to the oversized balcony. The open concept kitchen with luxury vinyl flooring has a huge pantry too. The primary suite features vaulted ceilings, a walk in closet and shower. The 1-car garage is the one closest to the front door ~ so convenient. Arlington Club features 2 pools, a clubhouse, tons of trails to view the lake and beautiful landscaping throughout the subdivision. The carpeting, roof and gutters were replaced in June 2022 and the garage door 2020. Make your appointment today because this one won't last long!!
Location
State IL
County Cook
Area Wheeling
Rooms
Basement None
Interior
Interior Features Vaulted/Cathedral Ceilings, Wood Laminate Floors, Laundry Hook-Up in Unit, Open Floorplan, Some Carpeting, Dining Combo
Heating Natural Gas, Forced Air
Cooling Central Air
Equipment Intercom, CO Detectors, Ceiling Fan(s)
Fireplace N
Appliance Range, Dishwasher, Refrigerator, Washer, Dryer, Range Hood, Gas Cooktop
Laundry In Unit
Exterior
Exterior Feature Deck
Parking Features Attached
Garage Spaces 1.0
Amenities Available Pool, Clubhouse, Trail(s)
Roof Type Asphalt
Building
Story 2
Sewer Public Sewer
Water Lake Michigan, Public
New Construction false
Schools
Elementary Schools Joyce Kilmer Elementary School
Middle Schools Cooper Middle School
High Schools Buffalo Grove High School
School District 21 , 21, 214
Others
HOA Fee Include Water, Parking, Clubhouse, Pool, Lawn Care, Scavenger, Snow Removal
Ownership Condo
Special Listing Condition None
Pets Allowed Cats OK, Dogs OK
Read Less
Want to know what your home might be worth? Contact us for a FREE valuation!

Our team is ready to help you sell your home for the highest possible price ASAP

© 2024 Listings courtesy of MRED as distributed by MLS GRID. All Rights Reserved.
Bought with John Quinn • Berkshire Hathaway HomeServices Prairie Path REALT

GET MORE INFORMATION





