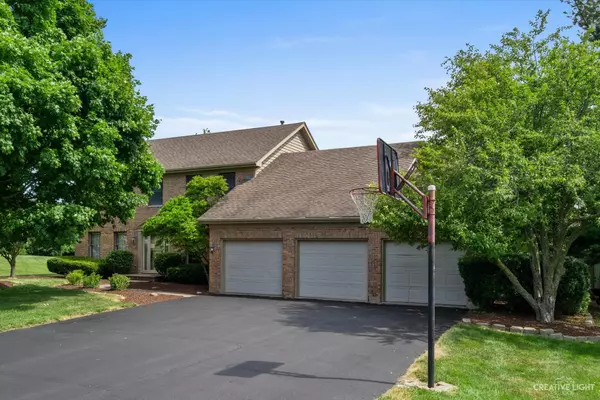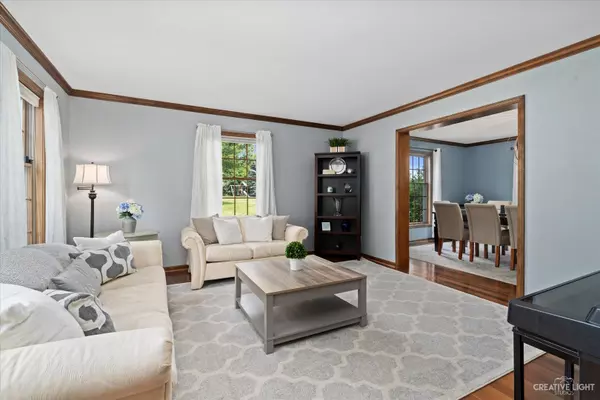$480,000
$464,900
3.2%For more information regarding the value of a property, please contact us for a free consultation.
39W086 HARTY CT St. Charles, IL 60175
4 Beds
3 Baths
2,678 SqFt
Key Details
Sold Price $480,000
Property Type Single Family Home
Sub Type Detached Single
Listing Status Sold
Purchase Type For Sale
Square Footage 2,678 sqft
Price per Sqft $179
Subdivision Cranston Meadows
MLS Listing ID 11454223
Sold Date 08/23/22
Bedrooms 4
Full Baths 3
HOA Fees $1/ann
Year Built 1988
Annual Tax Amount $8,617
Tax Year 2021
Lot Size 1.017 Acres
Lot Dimensions 43124
Property Description
Beautiful 4 Bedroom Home on Quiet, Acre Lot is Ready for New Owners! Fresh exterior paint and freshly sealed driveway! The first floor features Brazilian Hardwood Flooring, Crown Molding, Den/5th Bedroom and Full Bathroom ~ Perfect In-Law Suite Opportunity! Eat-In Kitchen offers Granite Counter tops, Backsplash, Door to Deck, and Opens to Spacious, Vaulted Family Room with Cozy Fireplace, and Sky Lights, ~ Perfect Open Layout for Entertaining! Master suite boasts Tray Ceiling, Hardwood Flooring, modern Bathroom with Frameless Shower/Separate Tub and Custom Vanity with 2 Sinks, Plus Huge Walk-In Closet & Sitting Room! 3 Additional Spacious Bedrooms w/ New Carpet ~ 2nd Bedroom w/ Walk-In Closet! Finished Basement adds Tons of Living Space! Exterior Features Large Deck, Plus Paver Patio Overlooking Beautiful Acre Lot set in Cul-de-Sac in Sought-After Cranston Meadows!
Location
State IL
County Kane
Area Campton Hills / St. Charles
Rooms
Basement Full
Interior
Interior Features Vaulted/Cathedral Ceilings, Skylight(s), Hardwood Floors, First Floor Bedroom, In-Law Arrangement, First Floor Full Bath
Heating Natural Gas, Forced Air
Cooling Central Air
Fireplaces Number 1
Fireplaces Type Gas Log
Equipment Humidifier, Water-Softener Owned, Intercom, Fire Sprinklers, CO Detectors, Ceiling Fan(s), Sump Pump, Air Purifier
Fireplace Y
Appliance Range, Microwave, Dishwasher, Refrigerator, Washer, Dryer, Disposal, Stainless Steel Appliance(s)
Exterior
Exterior Feature Deck, Patio, Brick Paver Patio, Storms/Screens
Parking Features Attached
Garage Spaces 3.0
Roof Type Asphalt
Building
Lot Description Landscaped
Sewer Septic-Private
Water Private Well
New Construction false
Schools
Elementary Schools Ferson Creek Elementary School
Middle Schools Thompson Middle School
High Schools St Charles North High School
School District 303 , 303, 303
Others
HOA Fee Include Other
Ownership Fee Simple
Special Listing Condition None
Read Less
Want to know what your home might be worth? Contact us for a FREE valuation!

Our team is ready to help you sell your home for the highest possible price ASAP

© 2024 Listings courtesy of MRED as distributed by MLS GRID. All Rights Reserved.
Bought with Caroline Dorn • Compass

GET MORE INFORMATION





