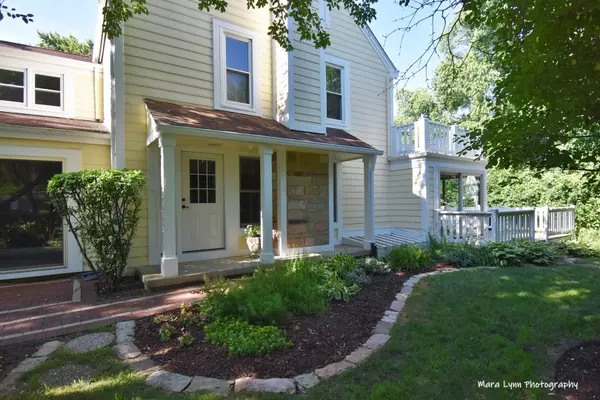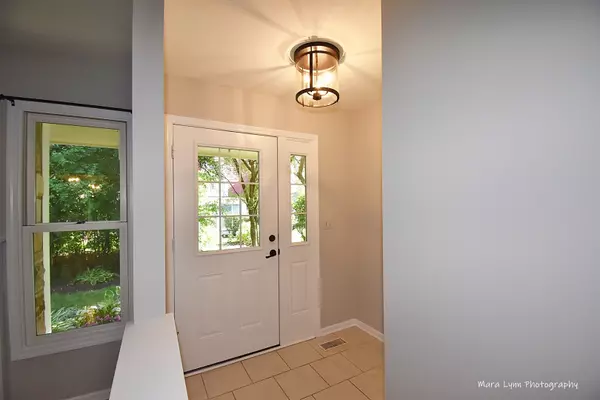$310,000
$324,800
4.6%For more information regarding the value of a property, please contact us for a free consultation.
13 Whittington CRSE St. Charles, IL 60174
2 Beds
3 Baths
1,884 SqFt
Key Details
Sold Price $310,000
Property Type Single Family Home
Sub Type 1/2 Duplex,Townhouse-2 Story
Listing Status Sold
Purchase Type For Sale
Square Footage 1,884 sqft
Price per Sqft $164
Subdivision Manor Homes Of Fox Chase
MLS Listing ID 11452098
Sold Date 08/22/22
Bedrooms 2
Full Baths 2
Half Baths 2
HOA Fees $265/mo
Year Built 1977
Annual Tax Amount $6,933
Tax Year 2021
Lot Dimensions 2404
Property Description
Location, location, location! Check out this great townhome in popular Manor Homes of Fox Chase! This home features a formal dining room, living room, sunroom and family room all with hardwood floors! Family room with adjacent full bath could easily be converted to a first floor master! Nice kitchen with dinette and sliders out to brick paver patio! Two bedrooms upstairs plus loft! Master suite has it's own powder room plus private deck overlooking gorgeous yard! Full basement with rough in for a bath! Two car attached garage! Great deck off of sunroom! Fresh paint throughout! Brand new water heater 2022! Great location close to parks, downtown St. Charles, shopping and restaurants! Award winning D303 Schools!! $1000 carpet credit to buyer at closing! Nice!!
Location
State IL
County Kane
Area Campton Hills / St. Charles
Rooms
Basement Full
Interior
Interior Features Vaulted/Cathedral Ceilings, Hardwood Floors, First Floor Full Bath
Heating Natural Gas, Forced Air
Cooling Central Air
Fireplaces Number 1
Fireplace Y
Appliance Range, Dishwasher, Refrigerator, Disposal, Water Softener Owned
Exterior
Exterior Feature Deck, End Unit
Parking Features Attached
Garage Spaces 2.0
Roof Type Asphalt
Building
Lot Description Landscaped
Story 2
Sewer Public Sewer
Water Public
New Construction false
Schools
School District 303 , 303, 303
Others
HOA Fee Include Insurance, Lawn Care, Snow Removal
Ownership Fee Simple w/ HO Assn.
Special Listing Condition None
Pets Allowed Cats OK, Dogs OK, Number Limit
Read Less
Want to know what your home might be worth? Contact us for a FREE valuation!

Our team is ready to help you sell your home for the highest possible price ASAP

© 2024 Listings courtesy of MRED as distributed by MLS GRID. All Rights Reserved.
Bought with Tim Schiller • @properties Christie's International Real Estate

GET MORE INFORMATION





