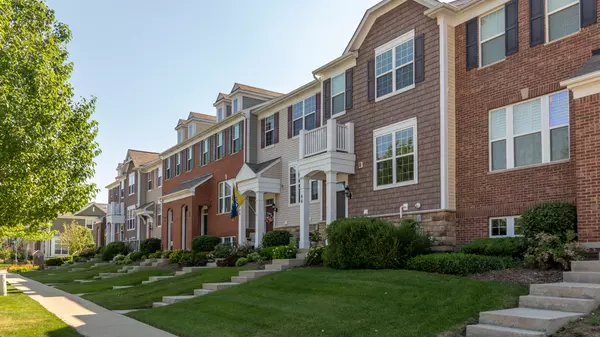$340,000
$349,900
2.8%For more information regarding the value of a property, please contact us for a free consultation.
66 N Dryden PL Arlington Heights, IL 60004
2 Beds
2.5 Baths
1,467 SqFt
Key Details
Sold Price $340,000
Property Type Townhouse
Sub Type Townhouse-2 Story,T3-Townhouse 3+ Stories,Townhouse-TriLevel
Listing Status Sold
Purchase Type For Sale
Square Footage 1,467 sqft
Price per Sqft $231
Subdivision Arlington Crossings
MLS Listing ID 11443602
Sold Date 08/22/22
Bedrooms 2
Full Baths 2
Half Baths 1
HOA Fees $315/mo
Rental Info Yes
Year Built 2010
Annual Tax Amount $7,708
Tax Year 2020
Lot Dimensions 1040
Property Description
Rarely available Arlington Crossing townhouse is ready for lucky new owners. This unit features 2 bedrooms, 2.1 baths and 2 car attached garage. The main level features a cozy living room that opens to the kitchen with cut out breakfast bar giving an open concept feel. The large kitchen has granite counters, stainless steel appliances and table space. Off the kitchen you will find a large balcony offering plenty of space for grilling and seating. A wonderful place to relax and enjoy a warm summer evening. The main level also includes a half bath. Take the stairs up to 2 large bedrooms. There will be no arguing over the master because both bedrooms feature an en-suite bath and walk-in closet. On the lower level you will find the laundry room, utility room, extra storage and access to your attached 2 car garage. This amazing location is walking distance to Windsor elementary, downtown Arlington Heights shops and restaurants, Metra and so much more!
Location
State IL
County Cook
Area Arlington Heights
Rooms
Basement None
Interior
Heating Natural Gas, Forced Air
Cooling Central Air
Fireplace N
Appliance Range, Microwave, Dishwasher, Refrigerator, Washer, Dryer, Disposal, Stainless Steel Appliance(s)
Laundry In Unit
Exterior
Parking Features Attached
Garage Spaces 2.0
Building
Story 3
Sewer Public Sewer
Water Lake Michigan, Public
New Construction false
Schools
Elementary Schools Windsor Elementary School
Middle Schools South Middle School
High Schools Prospect High School
School District 25 , 25, 214
Others
HOA Fee Include Insurance, Exterior Maintenance, Lawn Care, Scavenger, Snow Removal
Ownership Fee Simple w/ HO Assn.
Special Listing Condition None
Pets Allowed Cats OK, Dogs OK
Read Less
Want to know what your home might be worth? Contact us for a FREE valuation!

Our team is ready to help you sell your home for the highest possible price ASAP

© 2024 Listings courtesy of MRED as distributed by MLS GRID. All Rights Reserved.
Bought with Alexander Haried • @properties Christie's International Real Estate

GET MORE INFORMATION





