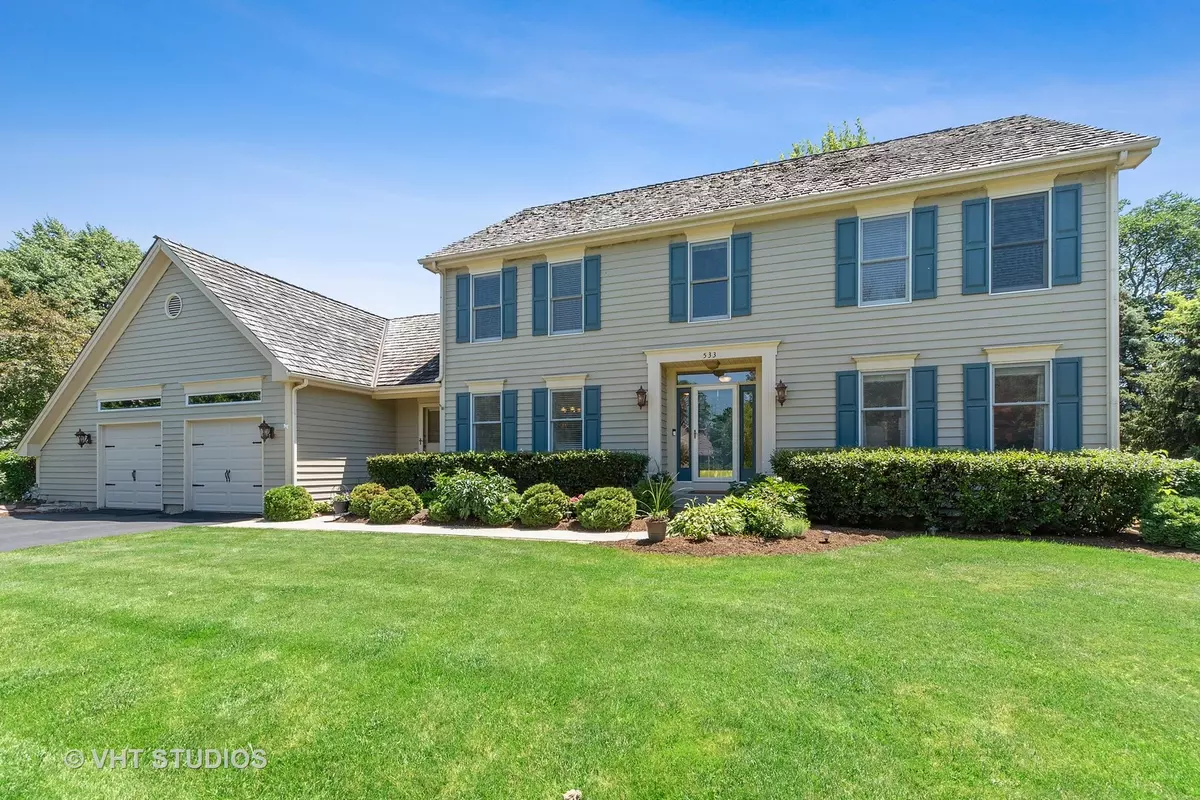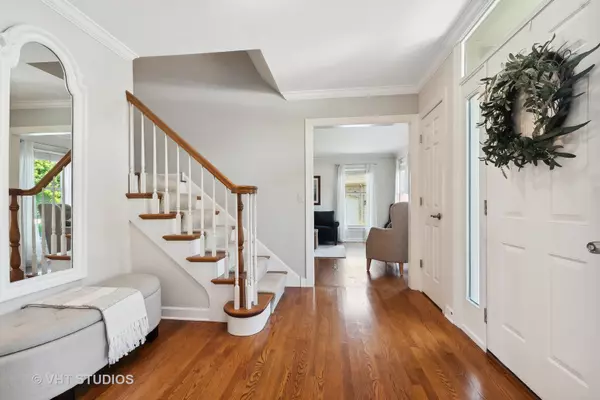$515,000
$499,500
3.1%For more information regarding the value of a property, please contact us for a free consultation.
533 Bristol WAY Cary, IL 60013
4 Beds
2.5 Baths
3,338 SqFt
Key Details
Sold Price $515,000
Property Type Single Family Home
Sub Type Detached Single
Listing Status Sold
Purchase Type For Sale
Square Footage 3,338 sqft
Price per Sqft $154
Subdivision Lyons Ridge
MLS Listing ID 11443103
Sold Date 08/03/22
Style Colonial
Bedrooms 4
Full Baths 2
Half Baths 1
Year Built 1994
Annual Tax Amount $11,102
Tax Year 2021
Lot Size 0.560 Acres
Lot Dimensions 76 X 251 X 188 X 166
Property Description
Welcome to Lyons Ridge one of Cary's Premier Neighborhoods * Over 4900 SQFT of Total Living Space * Open Concept * 4 Bedrooms * 2.5 Baths * Over .50 of an Acre * Private back yard is simply Magnificent * Bright and Sunny Exposure * Beautifully Appointed with Tasteful and Relevant Finishes * White Trim, Millwork and Built-In Book Cases * Solid Wood Doors * Hardwood. First Floor: Open Foyer with warm Hardwood Flooring will welcome your guests to this lovely home. White Kitchen Cabinetry with contrasting 9 Ft. Serving Island * Stone Backsplash * Stainless Steel (Bosch, Dacor and Electrolux) Appliances * Granite * Breakfast Bar with seating for four * alcove with plant shelf above the sink * Wood Burning Fireplace with Gas Starter and Built-Ins * Large First Floor Office/E-Learning space with Wall to Wall Windows and Bright and Sunny Exposure * First Floor Laundry with Utility Sink * Separate Mud Room ideal for cubbies with an exterior Service Door * Separate Dining Room with Hardwood and Crown. Second Story Highlights: Primary Bedroom with Hardwood Flooring, 11 Ft Deep Walk-in-Closet with Built-Ins * Updated Primary Bath Features: Whirlpool Tub, Separate Shower, Dual Sinks with Quartz Vanity * 3 Additional Bedrooms and Bath with neutral finishes. Lower-Level Highlights: Basement fully Framed and ready for final touches * Access Door from the basement up to the Garage * 8 Foot Pour * 200 AMP Electrical Panel. Private back yard is simply Magnificent, Highlights include: Over .50 Acre * 50 Ft X 20 Ft Custom Paved Brick Patio that will accommodate a large crowd for entertaining or just relaxing * Sunken Built-In Fire Pit * Lawn Sprinkling System. Additional Highlights: No HOA Fee's * A true oversized 2.5 Car Garage with Transom Window for natural sunlight* Close to Cary's new Aquatic Center and 5.5 Miles of walking and biking paths that lead to the elementary, middle and High School as well as youth practice fields * Highly Acclaimed School District 155 - Cary Grove High School * You will love the hands-on community!
Location
State IL
County Mc Henry
Area Cary / Oakwood Hills / Trout Valley
Rooms
Basement Full
Interior
Interior Features Hardwood Floors, First Floor Laundry, Built-in Features, Bookcases, Open Floorplan, Special Millwork, Granite Counters
Heating Natural Gas
Cooling Central Air
Fireplaces Number 1
Fireplaces Type Wood Burning, Gas Starter
Equipment TV-Dish, Ceiling Fan(s), Sump Pump, Sprinkler-Lawn
Fireplace Y
Appliance Microwave, Dishwasher, Refrigerator, Disposal, Stainless Steel Appliance(s), Cooktop, Built-In Oven
Laundry Gas Dryer Hookup
Exterior
Exterior Feature Brick Paver Patio, Fire Pit
Parking Features Attached
Garage Spaces 2.5
Community Features Park, Pool, Sidewalks, Street Lights, Street Paved
Roof Type Shake
Building
Lot Description Irregular Lot
Sewer Public Sewer
Water Public
New Construction false
Schools
Elementary Schools Three Oaks School
Middle Schools Cary Junior High School
High Schools Cary-Grove Community High School
School District 26 , 26, 155
Others
HOA Fee Include None
Ownership Fee Simple
Special Listing Condition None
Read Less
Want to know what your home might be worth? Contact us for a FREE valuation!

Our team is ready to help you sell your home for the highest possible price ASAP

© 2024 Listings courtesy of MRED as distributed by MLS GRID. All Rights Reserved.
Bought with Liz Simoni • @properties Christie's International Real Estate

GET MORE INFORMATION





