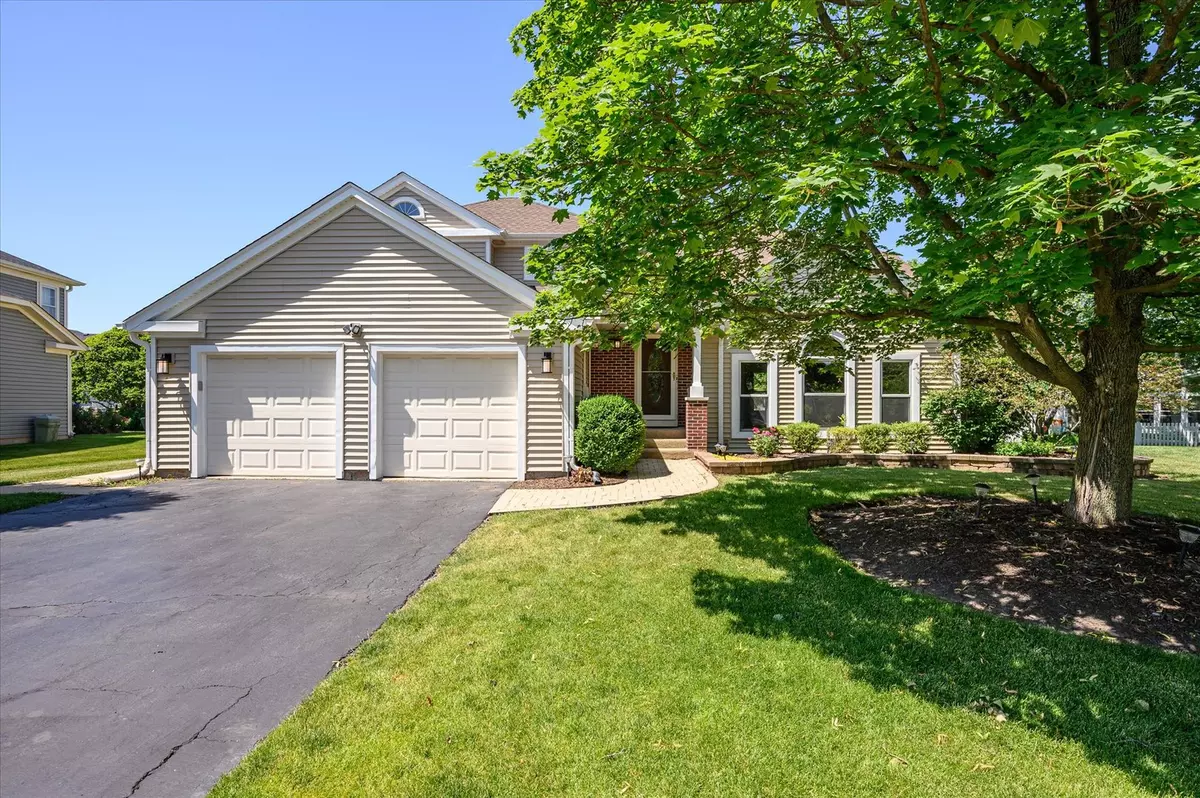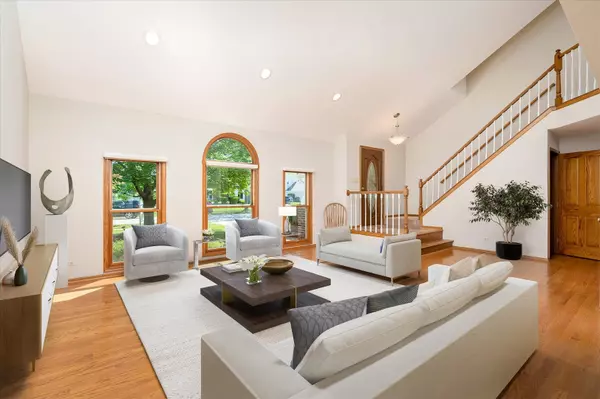$564,900
$564,900
For more information regarding the value of a property, please contact us for a free consultation.
554 Jersey LN Elk Grove Village, IL 60007
4 Beds
2.5 Baths
2,640 SqFt
Key Details
Sold Price $564,900
Property Type Single Family Home
Sub Type Detached Single
Listing Status Sold
Purchase Type For Sale
Square Footage 2,640 sqft
Price per Sqft $213
Subdivision Stockbridge
MLS Listing ID 11456787
Sold Date 07/28/22
Bedrooms 4
Full Baths 2
Half Baths 1
Year Built 1984
Annual Tax Amount $11,537
Tax Year 2020
Lot Size 8,659 Sqft
Lot Dimensions 64X119X101X107
Property Description
Move in ready home in Stockbridge Subdivision! Hardwood floors and vaulted ceilings welcome you, but it gets better! You'll love the open floor plan which includes the updated kitchen complete with breakfast area and new stainless appliances which opens to a spacious family room with a beautiful stone fireplace. Enjoy the view of the professionally landscaped fenced yard from the kitchen, family room or deck with bonus Sunsetter power awning. Convenient first floor laundry room with newer washer/dryer. Primary suite boasts volume ceiling, private bath and closets galore. Additional 3 bedrooms and hall bath with dual sinks. Finished basement with a work out area and recreation room is the perfect hangout for the kids. New HVAC 2017 and new siding and roof 2018. Close to top notch schools (Fredrick Nerge, Margaret Mead & Conant HS), amazing parks, metra and restaurants. Easy access to expressways and O'Hare airport. This home with its amazing location has it all!
Location
State IL
County Cook
Area Elk Grove Village
Rooms
Basement Partial
Interior
Interior Features Vaulted/Cathedral Ceilings, Skylight(s), Hardwood Floors, First Floor Laundry, Walk-In Closet(s)
Heating Natural Gas
Cooling Central Air
Fireplaces Number 1
Fireplaces Type Gas Log, Gas Starter
Equipment Humidifier, Water-Softener Owned, Security System, CO Detectors, Ceiling Fan(s), Sump Pump, Backup Sump Pump;
Fireplace Y
Appliance Range, Microwave, Dishwasher, High End Refrigerator, Washer, Dryer, Disposal, Stainless Steel Appliance(s), Water Softener Owned
Laundry Gas Dryer Hookup, Sink
Exterior
Exterior Feature Deck, Storms/Screens
Parking Features Attached
Garage Spaces 2.0
Community Features Curbs, Sidewalks, Street Lights, Street Paved
Building
Lot Description Fenced Yard
Sewer Public Sewer
Water Lake Michigan
New Construction false
Schools
Elementary Schools Fredrick Nerge Elementary School
Middle Schools Margaret Mead Junior High School
High Schools J B Conant High School
School District 54 , 54, 211
Others
HOA Fee Include None
Ownership Fee Simple
Special Listing Condition None
Read Less
Want to know what your home might be worth? Contact us for a FREE valuation!

Our team is ready to help you sell your home for the highest possible price ASAP

© 2024 Listings courtesy of MRED as distributed by MLS GRID. All Rights Reserved.
Bought with Glen McDade • Coldwell Banker Realty

GET MORE INFORMATION





