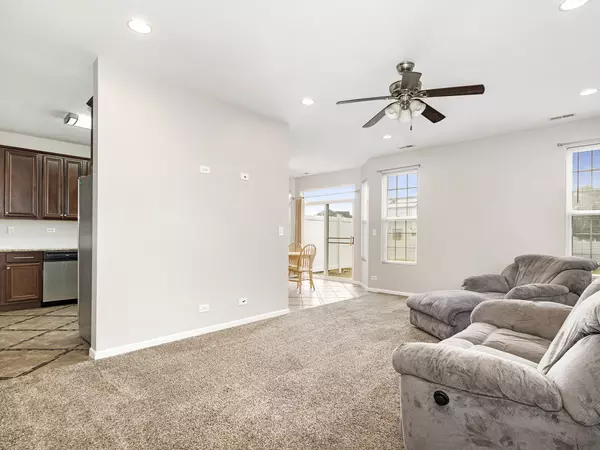$249,900
$249,900
For more information regarding the value of a property, please contact us for a free consultation.
1835 Parkside DR Shorewood, IL 60431
3 Beds
2.5 Baths
1,616 SqFt
Key Details
Sold Price $249,900
Property Type Townhouse
Sub Type Townhouse-2 Story
Listing Status Sold
Purchase Type For Sale
Square Footage 1,616 sqft
Price per Sqft $154
Subdivision Walnut Trails
MLS Listing ID 11434111
Sold Date 07/28/22
Bedrooms 3
Full Baths 2
Half Baths 1
HOA Fees $115/mo
Year Built 2003
Annual Tax Amount $4,177
Tax Year 2020
Lot Dimensions 127X136X160X5
Property Description
Gorgeous rarely available end unit townhome with a private, large driveway and extra yard space and privacy! Enjoy maintenance free living! Great floor plan with 3 bedrooms, 2.1 baths and 3 walk-in closets! Very modern and updated with fresh, neutral paint throughout! Spacious living room with canned lighting and a beautiful kitchen with 42" cabinets, breakfast bar, stainless steel appliances, granite countertops, custom ceramic flooring and a very spacious eat in area! The master bedroom is large and has a private ensuite bath and two walk in closets! The secondary bedrooms are also very big. Convenient 2nd floor laundry (washer as-is). Ceiling fans throughout. The backyard is a dream - relax and enjoy your summer with the large yard and patio! New roof in 2021 and a home warranty is included! Great location - close to shopping, dining, parks, bike trails, schools, I-55, I-80 and everything Shorewood has to offer! Minooka High School. Low taxes and association fees. Master bedroom drapes do not stay. Hurry this will not last long in this market!
Location
State IL
County Will
Area Shorewood
Rooms
Basement None
Interior
Heating Natural Gas
Cooling Central Air
Fireplace N
Appliance Range, Microwave, Dishwasher, Refrigerator, Washer, Dryer, Disposal
Laundry In Unit
Exterior
Parking Features Attached
Garage Spaces 2.0
Building
Story 2
Sewer Public Sewer
Water Public
New Construction false
Schools
School District 201 , 201, 111
Others
HOA Fee Include Insurance, Exterior Maintenance, Lawn Care, Snow Removal
Ownership Fee Simple w/ HO Assn.
Special Listing Condition Home Warranty
Pets Allowed Cats OK, Dogs OK
Read Less
Want to know what your home might be worth? Contact us for a FREE valuation!

Our team is ready to help you sell your home for the highest possible price ASAP

© 2024 Listings courtesy of MRED as distributed by MLS GRID. All Rights Reserved.
Bought with Lorena Raffa • john greene, Realtor

GET MORE INFORMATION





