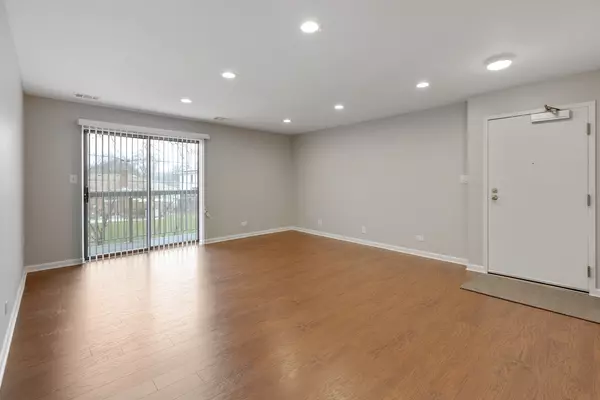$145,000
$149,000
2.7%For more information regarding the value of a property, please contact us for a free consultation.
713 W Central RD #B3 Mount Prospect, IL 60056
2 Beds
1 Bath
1,020 SqFt
Key Details
Sold Price $145,000
Property Type Condo
Sub Type Condo
Listing Status Sold
Purchase Type For Sale
Square Footage 1,020 sqft
Price per Sqft $142
Subdivision Central Village
MLS Listing ID 11422250
Sold Date 07/25/22
Bedrooms 2
Full Baths 1
HOA Fees $210/mo
Rental Info Yes
Year Built 1981
Annual Tax Amount $2,521
Tax Year 2020
Lot Dimensions COMMON
Property Description
DYNAMITE OPPORTUNITY - FULLY RENOVATED AND LUXURY UPGRADED HOME IN 55+ COMMUNITY AT CENTRAL! FULL HOUSE WENT THROUGH A LUXURY OVER HAUL WITH HIGH END FINISHES AND IN UNIT WASHER AND DRYER! SECOND FLOOR UNIT. SOUTHERN EXPOSURE AND BALCONY OVER LOOKING GREEN SPACE. AMAZING SUN LIGHT MORNING AND EVENING HOURS! 2 BEDROOM AND 1 FULL BATHROOM. FULL UNIT HAS UPGRADED RECESSED LIGHTING, UPGRADED WOOD LAMINATE FLOORING AND MODERN TRIM. KITCHEN HAS MAPLE CABINETS, GLASS TILE BACKSPLASH, STAINLESS STEEL APPLIANCES, GRANITE COUNTERS. NO CARPETS IN THE HOUSE! MASTER BEDROOM HAS A GOOD SIZED WALK IN CLOSET. BATHROOM WAS GUT RENOVATED WITH OVER SIZED VANITY, UPGRADED FLOOR TO CEILING TILE ON SHOWER/BATHTUB AREA. HOME IS TRULY MOVE IN READY. PERMIT PARKING SPACE WITH OVERNIGHT GUESTS PERMIT. PERFECT MOUNT PROSPECT LOCATION WITH EASY ACCESS TO MALLS, HIGHWAYS, HOSPITALS, CITY AND SO MUCH MORE! METRA STATION, SHOPPING AND GROCERY IS MINUTES AWAY. LOW ASSOCIATION FEES WATER INCLUDED. LOW TAXES.
Location
State IL
County Cook
Area Mount Prospect
Rooms
Basement None
Interior
Interior Features Wood Laminate Floors, Laundry Hook-Up in Unit, Storage
Heating Natural Gas, Forced Air
Cooling Central Air
Equipment Intercom, CO Detectors
Fireplace N
Appliance Range, Microwave, Dishwasher, Refrigerator, Washer, Dryer, Disposal
Laundry In Unit
Exterior
Exterior Feature Balcony, Storms/Screens
Amenities Available Park, Security Door Lock(s), Tennis Court(s), Clubhouse
Roof Type Asphalt
Building
Lot Description Common Grounds, Cul-De-Sac, Landscaped
Story 3
Sewer Public Sewer
Water Lake Michigan
New Construction false
Schools
Elementary Schools Fairview Elementary School
Middle Schools Lincoln Junior High School
High Schools Prospect High School
School District 57 , 57, 214
Others
HOA Fee Include Water, Parking, Insurance, Exterior Maintenance, Lawn Care, Scavenger, Snow Removal
Ownership Condo
Special Listing Condition None
Pets Allowed No
Read Less
Want to know what your home might be worth? Contact us for a FREE valuation!

Our team is ready to help you sell your home for the highest possible price ASAP

© 2024 Listings courtesy of MRED as distributed by MLS GRID. All Rights Reserved.
Bought with Haris Dedic • Villager Realty

GET MORE INFORMATION





