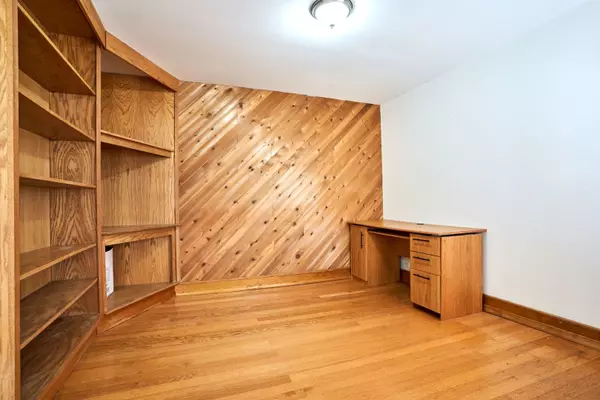$238,000
$249,900
4.8%For more information regarding the value of a property, please contact us for a free consultation.
504 Dubois CIR Bolingbrook, IL 60440
3 Beds
2.5 Baths
1,460 SqFt
Key Details
Sold Price $238,000
Property Type Townhouse
Sub Type Townhouse-2 Story
Listing Status Sold
Purchase Type For Sale
Square Footage 1,460 sqft
Price per Sqft $163
Subdivision Winston Village
MLS Listing ID 11443830
Sold Date 07/14/22
Bedrooms 3
Full Baths 2
Half Baths 1
HOA Fees $205/mo
Rental Info Yes
Year Built 1973
Annual Tax Amount $5,443
Tax Year 2020
Lot Dimensions 24 X 102
Property Description
UNBEATABLEAT LOCATION! SPACIOUS BRIGHT AND SUNNY 3 BED 2.1 BATH WITH FULL FINISHED BASEMENT TOWNHOME AT THE MOST DESIRABLE NEIGHBORHOOD WINSTON VILLAGE! BEAUTIFUL HARDWOOD FLOORS THROUGHOUT THE FIRST FLOOR (2021) AND EXTENDED THROUGH THE STAIRWAY TO THE SECOND FLOOR. KITCHEN HAS CUSTOM OAK CABINET, CORINNA COUNTER TOPS, A LOARGE GRANITE BUTCHER TABLE/ISLAND, PANTRY CLOSET AND NEW LIGHT FIXTURE (2021) NEW MICROWAVE (2022). FIRST FLOOR DEN WITH BEAUTIFUL BUILT IN BOOKSHELF AND HARDWOOD FLOOR. LARGE PATIO DOOR AND BAY WINDOWS ARE INVITING THE NATUAL LIGHTS FULL OF THE LIVING AND DINING ROOM TO ENJOY THE FOUR SEASONS, LARGE PATIO AND FENCED BACKYARD. NEW LIGHT FIXTURE IN LIVING ROOM (2021). PRETTY GOOD SIZE 3 BEDROOMS UPSTAIRS WITH WOOD FLOOR AND BRNAD NEW CARPETS (2022), TWO BEDROOMS WITH BRAND NEW CLOSET DOORS (2022), AND TWO BRAND NEW REMODELED BATHROOMS (2022). FINISHED BASEMENT WITH WOOD FLOORING THROUGH THE FAMILY ROOM, LAUNDRY AND ENTERTAINMENT. NEW ROOF (2021). SOME RECORDS FOR REFERENCE: AC AND FURNACE (2009), HOT WATER TANK (2011), WALK WAY (2014). VINYL WINDOWS. WALKING DISTANC TO SCHOOLS AND PARKS. COMMUNITY CLUBHOUSE AND POOL FOR YOUR ENJOYMENTS. CLOSE TO SHOPPING, RESTAURANTS, GOLF COURSE, HOSPITAL, AND EXPRESSWAYS! LIVE WITH MAINTAINANCE FREE LIVING!
Location
State IL
County Will
Area Bolingbrook
Rooms
Basement Full
Interior
Interior Features Hardwood Floors
Heating Natural Gas, Forced Air
Cooling Central Air
Equipment Sump Pump
Fireplace N
Appliance Range, Microwave, Dishwasher, Refrigerator, Washer, Dryer, Disposal
Exterior
Exterior Feature Deck
Parking Features Attached
Garage Spaces 1.0
Amenities Available Park, Pool
Roof Type Asphalt
Building
Lot Description Common Grounds, Fenced Yard, Landscaped
Story 2
Sewer Public Sewer
Water Public
New Construction false
Schools
Elementary Schools Wood View Elementary School
Middle Schools Brooks Middle School
High Schools Bolingbrook High School
School District 365U , 365U, 365U
Others
HOA Fee Include Insurance, Clubhouse, Pool, Exterior Maintenance, Lawn Care, Scavenger, Snow Removal
Ownership Fee Simple w/ HO Assn.
Special Listing Condition None
Pets Allowed Cats OK, Dogs OK
Read Less
Want to know what your home might be worth? Contact us for a FREE valuation!

Our team is ready to help you sell your home for the highest possible price ASAP

© 2024 Listings courtesy of MRED as distributed by MLS GRID. All Rights Reserved.
Bought with Indu Sethi • Baird & Warner Real Estate

GET MORE INFORMATION





