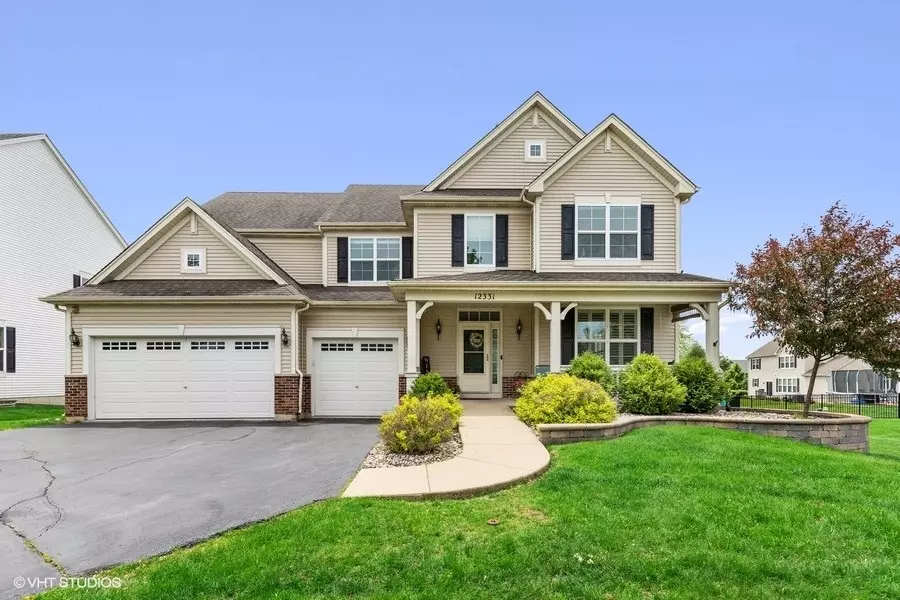$510,000
$514,900
1.0%For more information regarding the value of a property, please contact us for a free consultation.
12331 Bartelt CT Huntley, IL 60142
4 Beds
4 Baths
3,400 SqFt
Key Details
Sold Price $510,000
Property Type Single Family Home
Sub Type Detached Single
Listing Status Sold
Purchase Type For Sale
Square Footage 3,400 sqft
Price per Sqft $150
Subdivision Talamore
MLS Listing ID 11429610
Sold Date 07/26/22
Style Colonial
Bedrooms 4
Full Baths 4
HOA Fees $68/mo
Year Built 2008
Annual Tax Amount $10,478
Tax Year 2021
Lot Size 0.272 Acres
Lot Dimensions 117X135X69X125
Property Description
Beautiful Normandy Model offers nearly 5000 sq ft of living space including a full finished basement in Huntley's clubhouse community, Talamore! One of the biggest Models!! 4 bedrooms with a loft and a den, 4 full baths including a Huge Master Suite, and upgrades galore! 2nd floor laundry and you will love how the staircase greets you in a large foyer with the popular board and batten walls outlining the living/dining room combo. Crown molding throughout main level, hardwood flooring, plantation shutters, and lots of storage! Gourmet kitchen with upgraded 42" cabinets, beautiful Corian counter-tops, back splash, high end SS appliances, and a walk-in pantry. High Efficiency Rheem Furnace & Aprilaire humidifier 2021. Large fenced in yard offers a deck and a patio! 3 car garage (with epoxy flooring) Come spend the summer at the clubhouse and pool! Located in school district 158, close to the new Centegra hospital, I90 (Included in the sale 82" Q Led Flat Screen TV, 8 Movie recliners. Bar & Bar Stools, Air Hockey Table & Pool Table) Bring the Popcorn ---Buyer changed their mind before the inspection. Buyer did not do inspection!
Location
State IL
County Mc Henry
Area Huntley
Rooms
Basement Full
Interior
Interior Features Vaulted/Cathedral Ceilings, Hardwood Floors, Wood Laminate Floors, Second Floor Laundry, First Floor Full Bath
Heating Natural Gas
Cooling Central Air
Fireplaces Number 1
Fireplaces Type Attached Fireplace Doors/Screen, Gas Log, Gas Starter
Equipment Humidifier, Fire Sprinklers, CO Detectors, Ceiling Fan(s), Sump Pump, Air Purifier
Fireplace Y
Appliance Double Oven, Microwave, Dishwasher, Refrigerator
Laundry Gas Dryer Hookup, Sink
Exterior
Exterior Feature Deck, Patio, Porch, Stamped Concrete Patio, Storms/Screens
Parking Features Attached
Garage Spaces 3.0
Community Features Clubhouse, Park, Pool, Tennis Court(s), Lake, Sidewalks
Roof Type Asphalt
Building
Lot Description Cul-De-Sac, Fenced Yard
Sewer Public Sewer
Water Public
New Construction false
Schools
Elementary Schools Leggee Elementary School
Middle Schools Marlowe Middle School
High Schools Huntley High School
School District 158 , 158, 158
Others
HOA Fee Include Clubhouse, Exercise Facilities, Pool
Ownership Fee Simple
Special Listing Condition None
Read Less
Want to know what your home might be worth? Contact us for a FREE valuation!

Our team is ready to help you sell your home for the highest possible price ASAP

© 2024 Listings courtesy of MRED as distributed by MLS GRID. All Rights Reserved.
Bought with Inna Berube • Suburban Life Realty, Ltd

GET MORE INFORMATION





