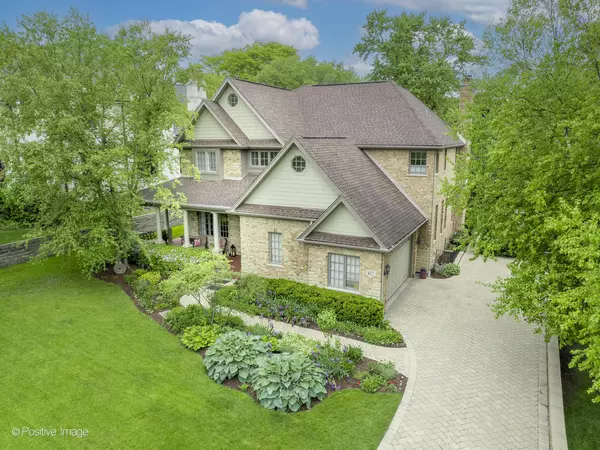$1,500,000
$1,474,000
1.8%For more information regarding the value of a property, please contact us for a free consultation.
417 Canterbury CT Hinsdale, IL 60521
5 Beds
4.5 Baths
3,513 SqFt
Key Details
Sold Price $1,500,000
Property Type Single Family Home
Sub Type Detached Single
Listing Status Sold
Purchase Type For Sale
Square Footage 3,513 sqft
Price per Sqft $426
Subdivision Fullersburg
MLS Listing ID 11412936
Sold Date 07/25/22
Style English
Bedrooms 5
Full Baths 4
Half Baths 1
Year Built 2006
Annual Tax Amount $22,183
Tax Year 2021
Lot Size 0.266 Acres
Lot Dimensions 80 X 145
Property Description
MONROE SCHOOL D181/D86 gem. One-of-A-Kind! Gorgeous gardens lead to a fabulous wrap-around front porch that invites you to this impeccably cared-for, well-loved and well-maintained home. Featuring 5 beds, 4.1 baths, situated on a quiet cul de sac offering a beautiful yard and frontage with a sprawling, 80 x 145 lot. Located in the heart of Fullersburg Woods, this home offers 3 finished levels of living space, 3 gas fireplaces, gleaming hardwoods, an executive-style, 1st floor study, 1st level laundry and mudroom with built-in bench and cubbies. A gourmet kitchen features: Wolf, Thermador, and Bosch appliances. A superb combination of casual living paired with a little bit of 'grandeur;' featuring 10 foot ceilings on 1st level, 2-story foyer, custom millwork, crown molding, wainscoting and an abundance of natural daylight on every level. Luxe primary suite with fireplace, huge walk in closet, and balcony overlooking rear yard and patio. Entertaining is easy with the welcoming 1st level flow and a fully loaded lower level complete with granite wet bar, beverage cooler, exercise room, 5th bed, full bath and loads of recreation space. Your private paver patio feels like an 'outdoor room;' cozied around a floating fire pit and attached gas grill with dreamy views of full grown trees and quiet nature. 2.5 car attached garage complete with workbench, built in shelving, and overhead storage centers. Third floor has true potential for more living space and is currently excellent storage. Easy access to: area schools, Salt Creek Club Pool and Tennis, the Village of Hinsdale, and area shopping, expressways and much, much more! TRULY A MUST SEE TO BELIEVE!
Location
State IL
County Du Page
Area Hinsdale
Rooms
Basement Full, English
Interior
Interior Features Bar-Wet, Hardwood Floors, First Floor Laundry
Heating Natural Gas, Forced Air, Zoned
Cooling Central Air, Zoned
Fireplaces Number 3
Fireplaces Type Gas Log, Gas Starter
Equipment Humidifier, Central Vacuum, TV-Cable, Security System, Intercom, CO Detectors, Ceiling Fan(s), Sump Pump, Sprinkler-Lawn, Backup Sump Pump;
Fireplace Y
Appliance Double Oven, Range, Microwave, Dishwasher, Refrigerator, High End Refrigerator, Washer, Dryer, Disposal, Stainless Steel Appliance(s), Wine Refrigerator, Range Hood, Wall Oven
Exterior
Exterior Feature Balcony, Patio, Porch, Brick Paver Patio, Storms/Screens, Fire Pit
Parking Features Attached
Garage Spaces 2.0
Community Features Street Lights, Street Paved
Roof Type Asphalt
Building
Lot Description Cul-De-Sac, Landscaped
Sewer Public Sewer
Water Lake Michigan
New Construction false
Schools
Elementary Schools Monroe Elementary School
Middle Schools Clarendon Hills Middle School
High Schools Hinsdale Central High School
School District 181 , 181, 86
Others
HOA Fee Include None
Ownership Fee Simple
Special Listing Condition Home Warranty
Read Less
Want to know what your home might be worth? Contact us for a FREE valuation!

Our team is ready to help you sell your home for the highest possible price ASAP

© 2024 Listings courtesy of MRED as distributed by MLS GRID. All Rights Reserved.
Bought with Ellyn Collins • Coldwell Banker Realty

GET MORE INFORMATION





