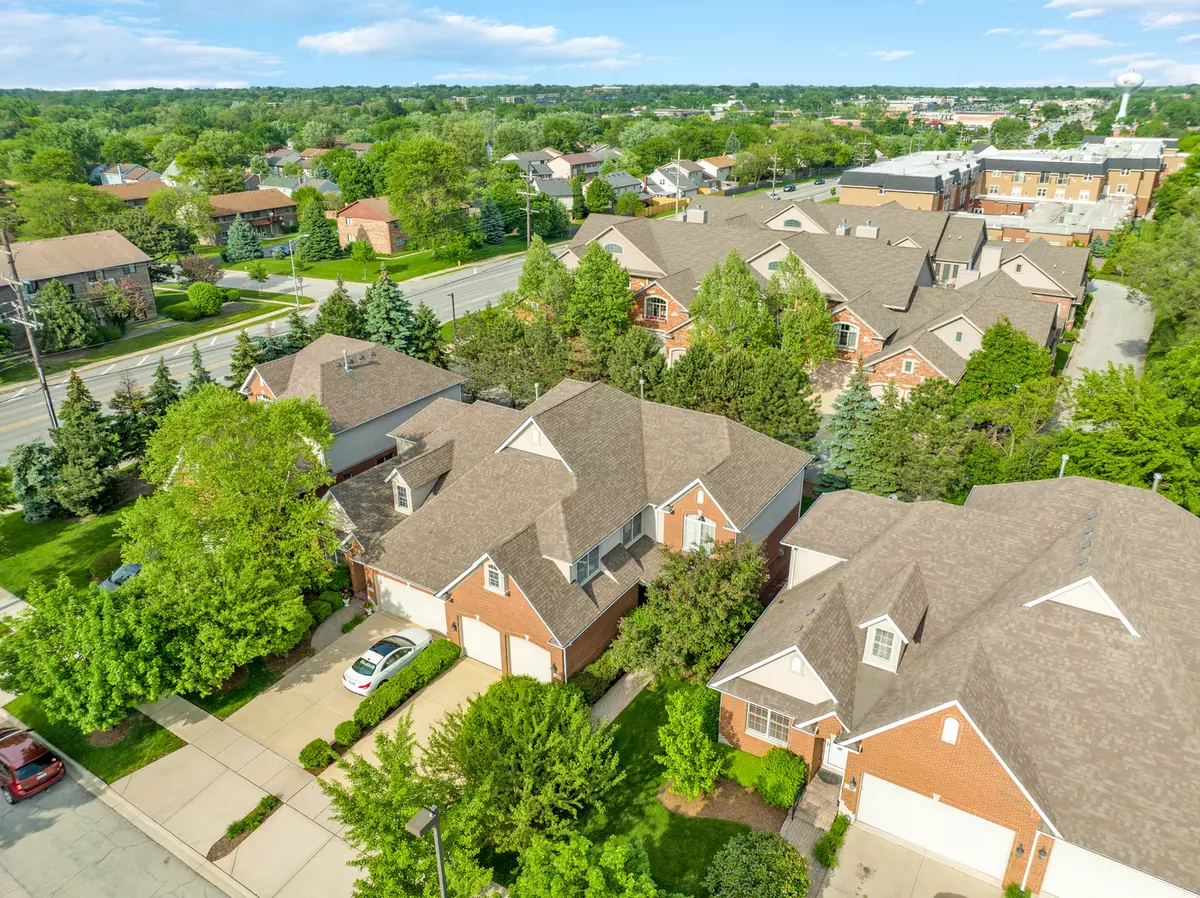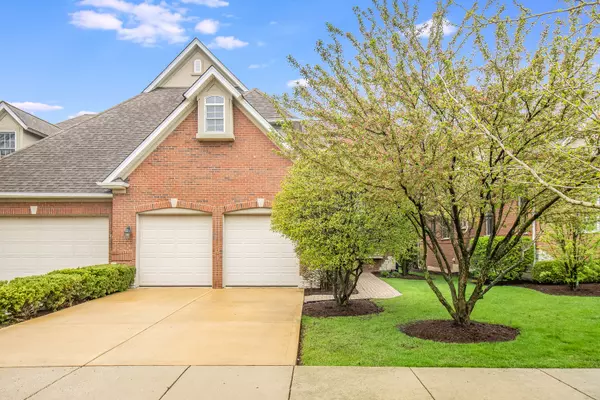$510,000
$499,999
2.0%For more information regarding the value of a property, please contact us for a free consultation.
1209 Connamara CT Westmont, IL 60559
4 Beds
3.5 Baths
2,493 SqFt
Key Details
Sold Price $510,000
Property Type Townhouse
Sub Type Townhouse-2 Story
Listing Status Sold
Purchase Type For Sale
Square Footage 2,493 sqft
Price per Sqft $204
Subdivision Connamara Villas
MLS Listing ID 11421980
Sold Date 07/21/22
Bedrooms 4
Full Baths 3
Half Baths 1
HOA Fees $291/mo
Year Built 2005
Annual Tax Amount $8,503
Tax Year 2021
Lot Dimensions 36X81X36X76
Property Description
END-UNIT TOWNHOME IN CONNAMARA VILLAS THAT'S READY FOR YOU TO ENJOY! This beautiful home has been carefully maintained so that you can move right in and enjoy! This house has everything you need: home office with French Doors, finished basement with full bathroom (perfect for an in-law or guest suite), 2 car attached garage, mudroom, updated kitchen, dining room, eat-in kitchen, wood floors, spacious master suite with multiple closets, master bath with standing shower and whirlpool bath, and roomy upstairs arrangement with the remaining bedrooms. Walk upstairs to see the spacious master suite with walk-in closet and en-suite bathroom with standing shower, whirlpool tub, and double vanity! The 3rd and 4th bedrooms are currently constructed as tandem bedrooms, (layout allows for a wall to be installed in the 3rd bedroom that allows the 4th bedroom to have separate entrance from hallway, making them traditional bedrooms). HOA dues include so much!! You don't need to worry about snow removal, lawn care, landscaping or trash as all this is covered for the low HOA dues! This is a wonderful neighborhood that has 100% owner occupancy and low owner turnover. Come see this home before its gone!
Location
State IL
County Du Page
Area Westmont
Rooms
Basement Full
Interior
Interior Features Hardwood Floors, First Floor Laundry, Storage, Walk-In Closet(s)
Heating Natural Gas
Cooling Central Air
Fireplaces Number 1
Fireplace Y
Appliance Range, Microwave, Dishwasher, Refrigerator, Washer, Dryer, Disposal, Stainless Steel Appliance(s)
Laundry Gas Dryer Hookup, In Unit, Laundry Closet
Exterior
Exterior Feature Deck
Parking Features Attached
Garage Spaces 2.0
Roof Type Asphalt
Building
Story 2
Sewer Public Sewer
Water Lake Michigan
New Construction false
Schools
Elementary Schools El Sierra Elementary School
Middle Schools O Neill Middle School
High Schools South High School
School District 58 , 58, 99
Others
HOA Fee Include Insurance, Exterior Maintenance, Lawn Care, Scavenger, Snow Removal
Ownership Fee Simple w/ HO Assn.
Special Listing Condition None
Pets Allowed Cats OK, Dogs OK
Read Less
Want to know what your home might be worth? Contact us for a FREE valuation!

Our team is ready to help you sell your home for the highest possible price ASAP

© 2024 Listings courtesy of MRED as distributed by MLS GRID. All Rights Reserved.
Bought with Linsey Scanlan • Century 21 Pride Realty

GET MORE INFORMATION





