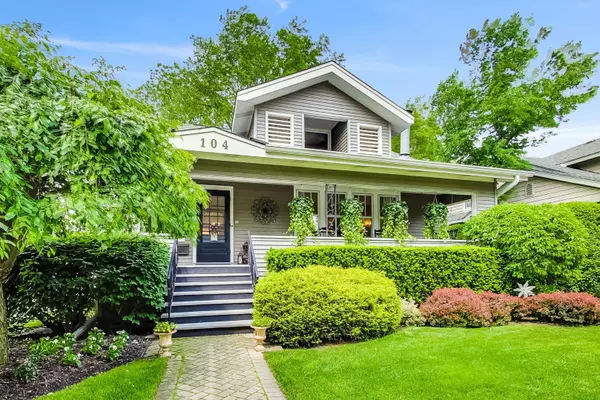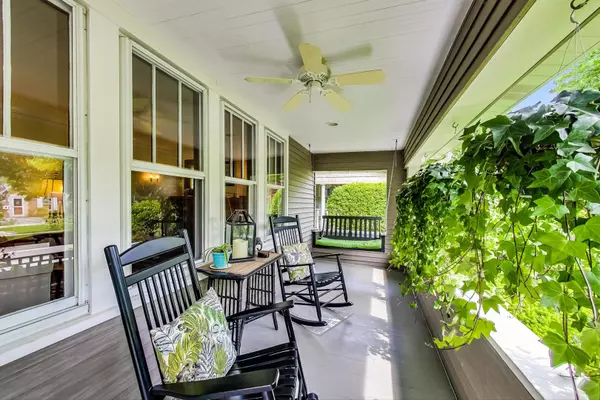$520,000
$499,500
4.1%For more information regarding the value of a property, please contact us for a free consultation.
104 S William ST Mount Prospect, IL 60056
4 Beds
2 Baths
2,501 SqFt
Key Details
Sold Price $520,000
Property Type Single Family Home
Sub Type Detached Single
Listing Status Sold
Purchase Type For Sale
Square Footage 2,501 sqft
Price per Sqft $207
Subdivision Triangle
MLS Listing ID 11418232
Sold Date 07/22/22
Style Queen Anne
Bedrooms 4
Full Baths 2
Year Built 1929
Annual Tax Amount $9,479
Tax Year 2020
Lot Size 7,601 Sqft
Lot Dimensions 50X151
Property Description
Classic Queen Anne residence in heart of the Triangle cared for by proud owners of 41 years offers perfect location to downtown area, Owen Park, Library, Metra Station, outdoor events in square, restaurants and more. Character and charm start with wide steps up to sprawling & covered front porch (26' x 6'), vintage front door welcomes you in to beautiful hardwood floors, rich woodwork, glass french doors, wood windows and sun filled rooms. First up is the favorite vestibule/sun room which opens into large living room with wood burning fireplace and also to the separate dining room. Updated kitchen - new in 2008: granite countertops, Plato wood cabinets, Wolf gas cooktop, Wolf gas convection oven, built-in GE Profile convection microwave, hardwood floor and sun-lit large bay window over sink. Eating area off kitchen overlooks hardscape patio & yard, plus stairs to basement and also brings you to quaint 1st floor family/Den room with hallway access to full bathroom and 4th bedroom/office to complete the main level. Stairs to second floor bring you to landing room (13' x 9') perfect for office/homework area, then on to large 2nd bedroom with deep walk-in closet (9'x7'). Back through landing to bedroom three (bunk beds can remain). Hallway leads to spacious primary suite with full bathroom, 3 skylights, vaulted ceiling and palladian window and large walk-in closet (primary wing was built in 1987 with updates just 6 months ago). Stairs from eating area to basement bring you to the comfortable den/rec room then on to large open laundry area, clean basement with great storage and more. Gorgeous backyard with hardscape patio, lush landscaping design, koi pond - wonderful yard and 2 car garage. Other updates: hot water boiler 2021, space pac central air 2005, roof (tear-off) 2015 with 3 skylights, complete waste line replaced from house to street connection 2013, concrete driveway 2013. Solid basement- Perma Seal work 2015, vinyl siding 1992, extra insulation in attic & basement walls. Now back to the front porch swing...
Location
State IL
County Cook
Area Mount Prospect
Rooms
Basement Full
Interior
Interior Features Vaulted/Cathedral Ceilings, Skylight(s), Hardwood Floors, First Floor Bedroom, First Floor Full Bath, Built-in Features, Walk-In Closet(s), Bookcases
Heating Natural Gas, Steam
Cooling Central Air, Space Pac
Fireplaces Number 1
Fireplaces Type Wood Burning, Attached Fireplace Doors/Screen
Equipment TV-Cable, Ceiling Fan(s)
Fireplace Y
Appliance Microwave, Dishwasher, Refrigerator, Washer, Dryer, Disposal, Cooktop, Built-In Oven, Range Hood
Laundry Gas Dryer Hookup, Sink
Exterior
Exterior Feature Patio, Porch, Brick Paver Patio, Storms/Screens
Parking Features Detached
Garage Spaces 2.0
Community Features Park, Curbs, Sidewalks, Street Lights, Street Paved
Roof Type Asphalt
Building
Lot Description Landscaped
Sewer Public Sewer
Water Lake Michigan
New Construction false
Schools
Elementary Schools Fairview Elementary School
Middle Schools Lincoln Junior High School
High Schools Prospect High School
School District 57 , 57, 214
Others
HOA Fee Include None
Ownership Fee Simple
Special Listing Condition None
Read Less
Want to know what your home might be worth? Contact us for a FREE valuation!

Our team is ready to help you sell your home for the highest possible price ASAP

© 2024 Listings courtesy of MRED as distributed by MLS GRID. All Rights Reserved.
Bought with Kimberly Branch • Sterling R/E Services, Inc.

GET MORE INFORMATION





