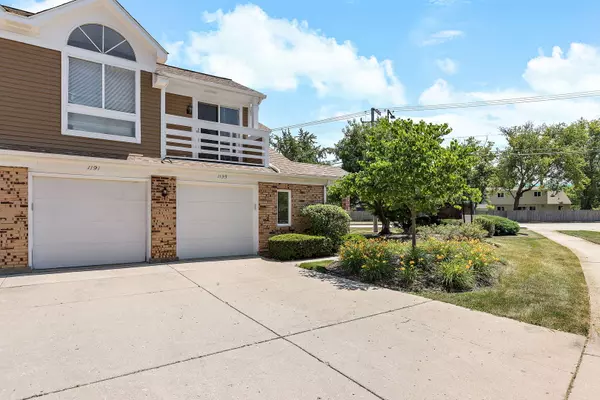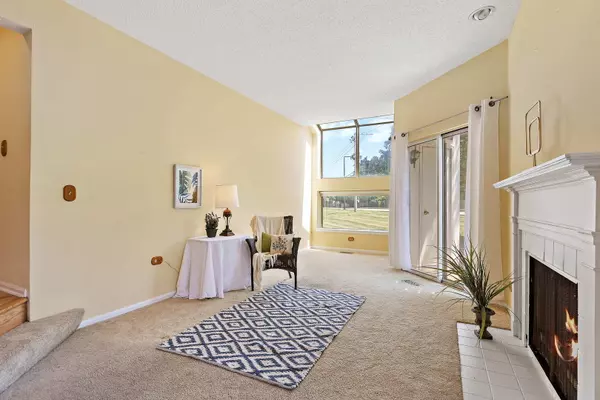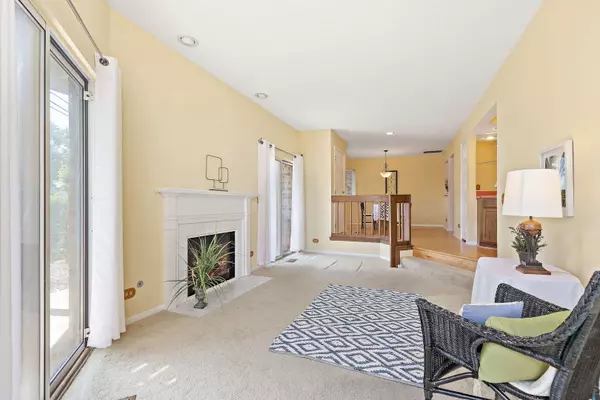$190,000
$195,000
2.6%For more information regarding the value of a property, please contact us for a free consultation.
1191 Ranchview CT Buffalo Grove, IL 60089
2 Beds
2 Baths
1,154 SqFt
Key Details
Sold Price $190,000
Property Type Townhouse
Sub Type Townhouse-Ranch
Listing Status Sold
Purchase Type For Sale
Square Footage 1,154 sqft
Price per Sqft $164
Subdivision Spoerlein Farms
MLS Listing ID 11451792
Sold Date 07/19/22
Bedrooms 2
Full Baths 2
HOA Fees $274/mo
Rental Info Yes
Year Built 1987
Annual Tax Amount $5,310
Tax Year 2021
Lot Dimensions COMMON
Property Description
Private entrance ranch townhome, light, bright open floorplan with foyer to step down living room with atrium window & decorator fireplace with custom mantle & gas starter, sliding glass doors to private patios, recessed lighting. Separate dining room with hardwood oak veneer floors and bright bay window. Eat in kitchen with newer dishwasher and refrigerator pass through to dining room. Primary bedroom with private bath, double sink & vanity area, large closets & ceramic tile separate shower/commode area. 2nd bedroom with easy access to 2nd full hall bath. Laundry room with easy access to garage and newer garage door opener. Newer Carrier furnace 2016 with infinity touch smart thermostat and newer Rheem hot water heater 2017. 3 patios to enjoy. Close to shopping and parks.
Location
State IL
County Lake
Area Buffalo Grove
Rooms
Basement None
Interior
Interior Features Wood Laminate Floors, First Floor Bedroom, First Floor Laundry, First Floor Full Bath, Laundry Hook-Up in Unit, Storage, Built-in Features, Open Floorplan, Some Carpeting
Heating Natural Gas, Forced Air
Cooling Central Air
Fireplaces Number 1
Fireplaces Type Wood Burning, Attached Fireplace Doors/Screen, Gas Starter
Equipment TV-Cable, Ceiling Fan(s)
Fireplace Y
Appliance Dishwasher, Refrigerator, Dryer
Laundry Gas Dryer Hookup, In Unit
Exterior
Exterior Feature Patio, Porch, Storms/Screens, End Unit, Cable Access
Garage Attached
Garage Spaces 1.0
Amenities Available Ceiling Fan
Roof Type Asphalt
Building
Lot Description Landscaped
Story 1
Sewer Public Sewer
Water Lake Michigan
New Construction false
Schools
Elementary Schools Prairie Elementary School
Middle Schools Twin Groves Middle School
High Schools Adlai E Stevenson High School
School District 96 , 96, 125
Others
HOA Fee Include Water, Insurance, Exterior Maintenance, Lawn Care, Scavenger, Snow Removal
Ownership Condo
Special Listing Condition None
Pets Description Cats OK, Dogs OK
Read Less
Want to know what your home might be worth? Contact us for a FREE valuation!

Our team is ready to help you sell your home for the highest possible price ASAP

© 2024 Listings courtesy of MRED as distributed by MLS GRID. All Rights Reserved.
Bought with Jan Toms • Charles Rutenberg Realty of IL

GET MORE INFORMATION





