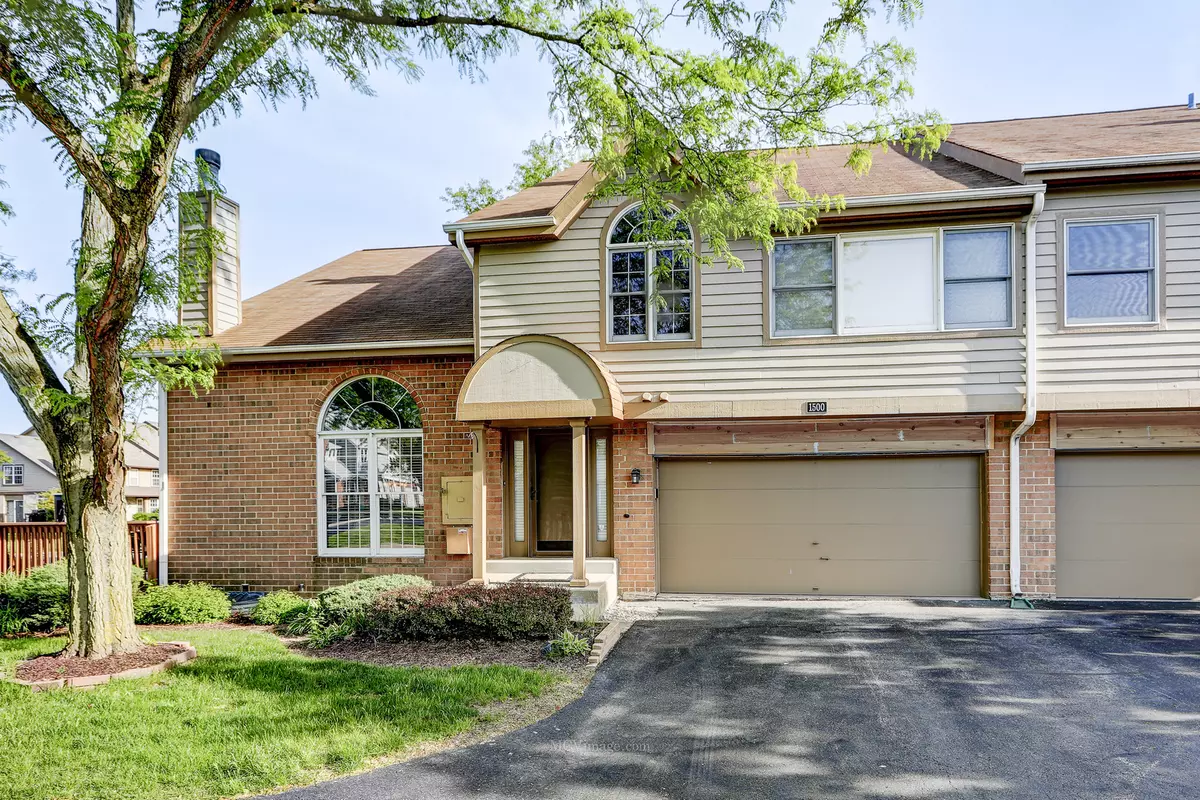$360,000
$349,900
2.9%For more information regarding the value of a property, please contact us for a free consultation.
1500 Barrymore DR Darien, IL 60561
2 Beds
2.5 Baths
1,860 SqFt
Key Details
Sold Price $360,000
Property Type Townhouse
Sub Type Townhouse-2 Story
Listing Status Sold
Purchase Type For Sale
Square Footage 1,860 sqft
Price per Sqft $193
Subdivision Bailey Park
MLS Listing ID 11416168
Sold Date 07/14/22
Bedrooms 2
Full Baths 2
Half Baths 1
HOA Fees $235/mo
Year Built 1990
Annual Tax Amount $4,960
Tax Year 2020
Lot Dimensions 1307
Property Description
What an opportunity. This fully updated, end unit townhome abounds in high-end finishes. Rarely available model with full finished basement and custom wet bar - perfect for entertaining or family time. Located in the heart of Darien in the sought-after Bailey Park community, this beautiful 2-story townhome offers 2 expansive bedrooms and 2.5 elegant, updated bathrooms. Loft area can be converted to a 3rd bedroom if desired. The interior highlights are rarely seen at this price point: vaulted ceilings, hardwood flooring, wainscoting, crown molding, modern finishes, oversized trim and baseboards, wrought-iron spindles, custom built-in shelving and desk, bright and beautiful Palladian windows, valances and treatments, full masonry wood-burning fireplace + mantle, and so much more! Chef's kitchen features ample oak cabinetry, abundant granite counter space, stainless steel appliances, elegant glass tile backsplash, and separate dining area. Bright and elegant living room, bathed in light from grand Palladian style window and highlighted by towering 17-foot vaulted ceilings and custom wood-burning, full masonry fireplace + mantle, adjoins to the kitchen and outdoor cedar deck. Both bedrooms are spacious, being able to fit king size beds comfortably, and offer walk-in closets with abundant storage. Expansive master bedroom features vaulted ceiling, 3 large + bright windows, and generously sized walk-in closet with custom built in shelving. Updated en-suite master bathroom provides for a custom tile shower with soaking tub, custom walnut vanity with abundant storage, granite counter tops, and vessel sink. Loft area, overlooking the living room, presents gleaming hardwood floors and custom, floor to celing built in shelving and desk. Two additional bathrooms are also both modern and updated. Cedar deck with built in TV overlooks your backyard oasis. Charming brick and cedar exterior. Oversized 2.5 car garage with epoxy flooring and abundant built-in shelving. Professionally landscaped grounds. Sought-after location near METRA, shopping, dining, parks, renowned golf courses, forest preserves, expressway access, and the Darien Park District.
Location
State IL
County Du Page
Area Darien
Rooms
Basement Full
Interior
Interior Features Vaulted/Cathedral Ceilings, Bar-Wet, Hardwood Floors, First Floor Laundry, Laundry Hook-Up in Unit, Storage, Built-in Features, Walk-In Closet(s), Some Window Treatmnt, Some Wood Floors, Cocktail Lounge, Granite Counters
Heating Natural Gas
Cooling Central Air
Fireplaces Number 1
Fireplaces Type Wood Burning, Gas Starter
Fireplace Y
Appliance Range, Microwave, Dishwasher, Refrigerator, Washer, Dryer, Stainless Steel Appliance(s)
Laundry In Unit
Exterior
Exterior Feature Deck, Storms/Screens, End Unit
Parking Features Attached
Garage Spaces 2.0
Roof Type Asphalt
Building
Lot Description Corner Lot
Story 2
Sewer Public Sewer
Water Public
New Construction false
Schools
School District 63 , 63, 86
Others
HOA Fee Include Insurance, Exterior Maintenance, Lawn Care, Scavenger, Snow Removal
Ownership Fee Simple w/ HO Assn.
Special Listing Condition None
Pets Description Cats OK, Dogs OK
Read Less
Want to know what your home might be worth? Contact us for a FREE valuation!

Our team is ready to help you sell your home for the highest possible price ASAP

© 2024 Listings courtesy of MRED as distributed by MLS GRID. All Rights Reserved.
Bought with Gloria Palisoc • RE/MAX Enterprises

GET MORE INFORMATION





