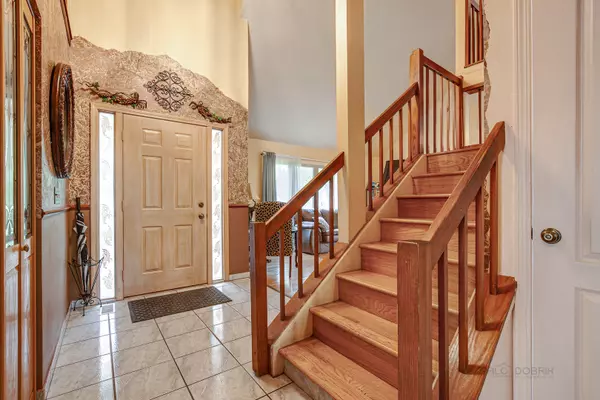$545,000
$560,000
2.7%For more information regarding the value of a property, please contact us for a free consultation.
2114 Brandywyn LN Buffalo Grove, IL 60089
5 Beds
3 Baths
2,517 SqFt
Key Details
Sold Price $545,000
Property Type Single Family Home
Sub Type Detached Single
Listing Status Sold
Purchase Type For Sale
Square Footage 2,517 sqft
Price per Sqft $216
Subdivision Woodlands Of Fiore
MLS Listing ID 11418234
Sold Date 07/15/22
Bedrooms 5
Full Baths 3
Year Built 1989
Annual Tax Amount $15,086
Tax Year 2021
Lot Dimensions 66.32X125X82.64X133.59
Property Description
Spacious 5 Bedroom + Loft White Oak Model In Desirable Woodlands Of Fiore. Spacious & Sun-Filled With An Open Feel. Two-Story Living Area With Hardwood Floors & Gas Start Wood Burning Fireplace. Kitchen Has Plentiful Cabinets, Stainless Appliances, Granite Counters, Breakfast Bar & Bar Area That Opens To Both Dining & Family Room. Family Room Has Door To Balcony To Relax & Grill + Sliding Door To Enjoy The Lovely Yard + A Slider 1st Floor Bedroom Has Sliders to Deck & Has An Adjacent Full Bath Which Is Perfect For An In-Law Arrangement. 1st Floor Laundry. Master Suite Has A Private 2nd Balcony, Walk-In Closet, Private Bath With Large Shower, Separate Soaking Tub & Dual Sinks. Nice-Sized Additional Bedrooms + Loft. Basement Is Waiting For Your Finishing Touches + Large Concrete Crawl. District 96 K-8 & Stevenson HS. Minutes To Shopping, Restaurants, Train, Parks & Schools.
Location
State IL
County Lake
Area Buffalo Grove
Rooms
Basement Partial
Interior
Interior Features Vaulted/Cathedral Ceilings, Hardwood Floors, First Floor Bedroom, First Floor Laundry, First Floor Full Bath, Walk-In Closet(s)
Heating Natural Gas, Forced Air
Cooling Central Air
Fireplaces Number 1
Fireplaces Type Wood Burning, Attached Fireplace Doors/Screen, Gas Starter
Fireplace Y
Appliance Range, Dishwasher, Refrigerator, Washer, Dryer, Disposal, Stainless Steel Appliance(s), Cooktop
Exterior
Exterior Feature Balcony, Deck, Storms/Screens
Parking Features Attached
Garage Spaces 2.0
Community Features Curbs, Sidewalks, Street Lights, Street Paved
Roof Type Asphalt
Building
Lot Description Rear of Lot
Sewer Public Sewer
Water Lake Michigan
New Construction false
Schools
Elementary Schools Prairie Elementary School
Middle Schools Twin Groves Middle School
High Schools Adlai E Stevenson High School
School District 96 , 96, 125
Others
HOA Fee Include None
Ownership Fee Simple
Special Listing Condition None
Read Less
Want to know what your home might be worth? Contact us for a FREE valuation!

Our team is ready to help you sell your home for the highest possible price ASAP

© 2024 Listings courtesy of MRED as distributed by MLS GRID. All Rights Reserved.
Bought with Andee Hausman • Compass

GET MORE INFORMATION





