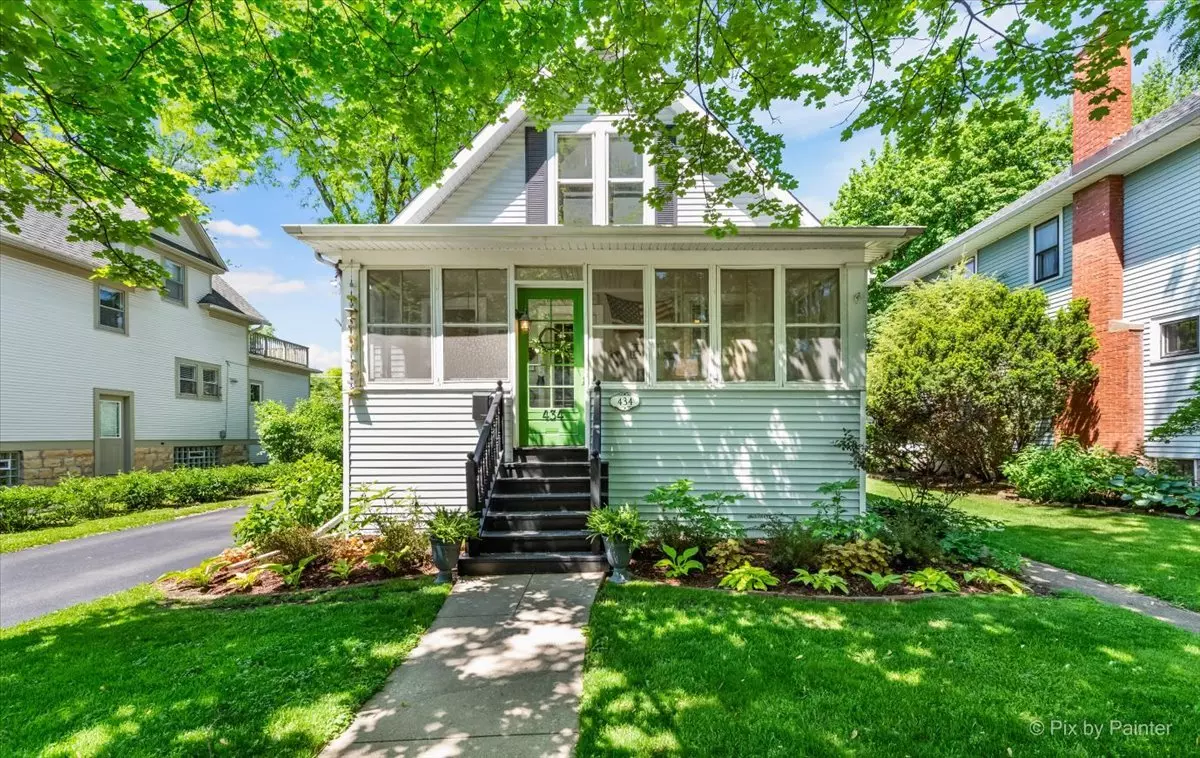$440,000
$429,900
2.3%For more information regarding the value of a property, please contact us for a free consultation.
434 N Stone AVE La Grange Park, IL 60526
3 Beds
2 Baths
1,832 SqFt
Key Details
Sold Price $440,000
Property Type Single Family Home
Sub Type Detached Single
Listing Status Sold
Purchase Type For Sale
Square Footage 1,832 sqft
Price per Sqft $240
MLS Listing ID 11402812
Sold Date 07/15/22
Bedrooms 3
Full Baths 2
Year Built 1908
Annual Tax Amount $10,842
Tax Year 2020
Lot Dimensions 50 X 133
Property Description
Charming Vintage Home! From the tree-lined street to the enclosed front porch, this home has plenty of character. Featuring hardwood floors, 9' ceilings, school house light, gorgeous original marble sink + clawfoot tub, original leaded glass window, built-ins and a beveled glass door - your vintage loving heart will flutter! Perfect two-story addition seamlessly fits with the vibe of the home and offers a family room with a wood burning fireplace, hardwood floors and sliding doors to the deck as well as a huge primary suite with vaulted ceilings on the second floor. The kitchen offers a corner cabinet, eating space and stainless steel appliances. 3 bedrooms, 2 baths and an unfinished basement ready for your ideas. Additional basement under addition provides loads of storage space. WFH is a breeze in the office with built-ins and original lead glass window with plenty of natural light. Brand new HVAC in 2022. There are no known defects however, home being sold "as-is". This is a truly character-filled home!
Location
State IL
County Cook
Area La Grange Park
Rooms
Basement Full
Interior
Interior Features Vaulted/Cathedral Ceilings, Hardwood Floors, First Floor Full Bath, Built-in Features
Heating Natural Gas, Forced Air
Cooling Central Air, Window/Wall Unit - 1
Fireplaces Number 1
Fireplaces Type Gas Starter
Equipment CO Detectors, Ceiling Fan(s), Sump Pump
Fireplace Y
Appliance Range, Microwave, Dishwasher, Refrigerator, Washer, Dryer, Disposal
Exterior
Exterior Feature Deck, Porch Screened
Parking Features Detached
Garage Spaces 2.0
Roof Type Asphalt
Building
Sewer Public Sewer
Water Lake Michigan
New Construction false
Schools
Elementary Schools Ogden Ave Elementary School
Middle Schools Park Junior High School
High Schools Lyons Twp High School
School District 102 , 102, 204
Others
HOA Fee Include None
Ownership Fee Simple
Special Listing Condition None
Read Less
Want to know what your home might be worth? Contact us for a FREE valuation!

Our team is ready to help you sell your home for the highest possible price ASAP

© 2024 Listings courtesy of MRED as distributed by MLS GRID. All Rights Reserved.
Bought with Patricia Gibbons • @properties Christie's International Real Estate

GET MORE INFORMATION





