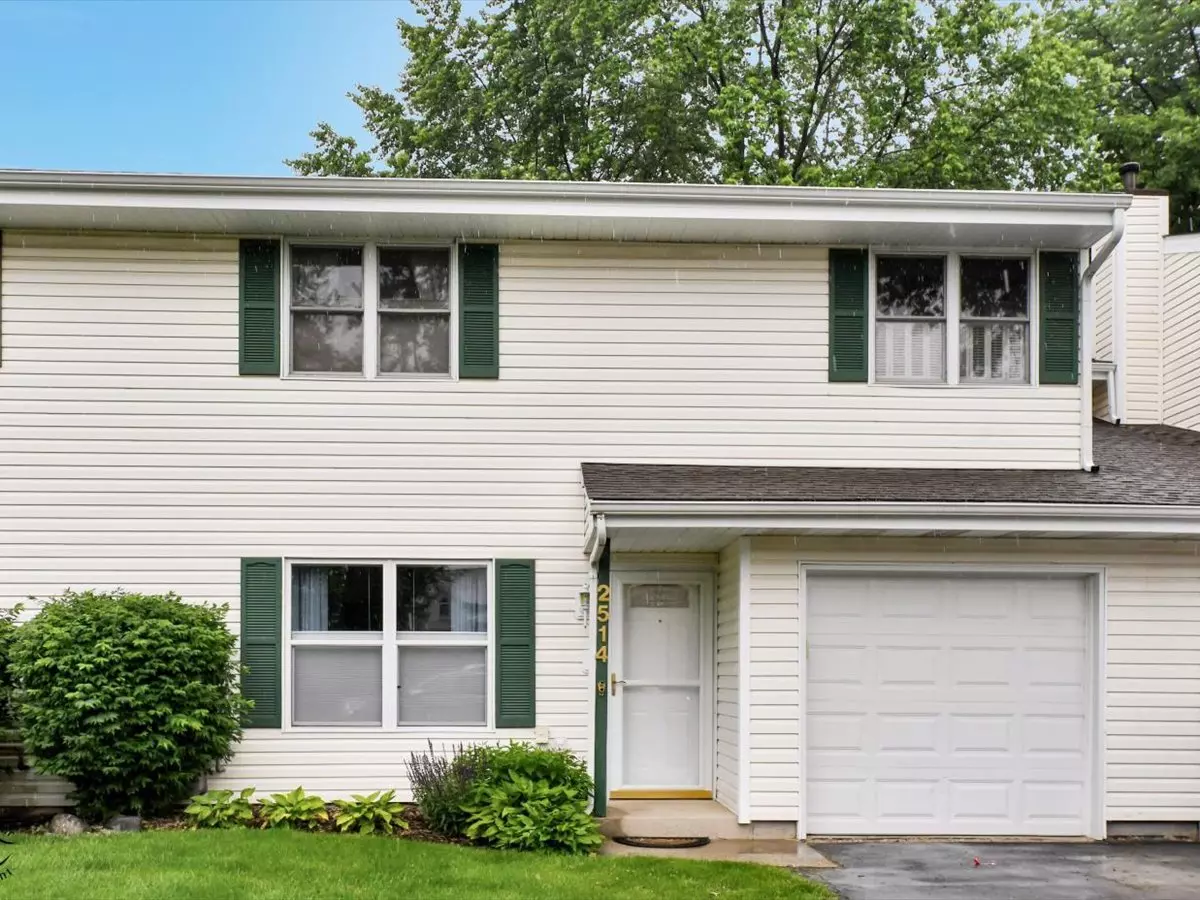$210,000
$220,000
4.5%For more information regarding the value of a property, please contact us for a free consultation.
2514 Iris LN Crest Hill, IL 60403
3 Beds
1.5 Baths
1,175 SqFt
Key Details
Sold Price $210,000
Property Type Townhouse
Sub Type Townhouse-2 Story
Listing Status Sold
Purchase Type For Sale
Square Footage 1,175 sqft
Price per Sqft $178
Subdivision Country Squire
MLS Listing ID 11414731
Sold Date 07/12/22
Bedrooms 3
Full Baths 1
Half Baths 1
HOA Fees $115/mo
Rental Info No
Year Built 1979
Annual Tax Amount $3,108
Tax Year 2020
Lot Dimensions 2093
Property Description
CATCH THIS GEM BEFORE ITS GONE!!! Located on quite Cul-de sac overlooking open land in Plainfield school district!!! Pride of ownership shows ~ Modern and Bright 3 bed, 1.5 bath, 1 car att gar, 2-story townhome ~ Luxury finishes throughout including porcelain plank tile floors on main level ~ Gorgeous eat-in kitchen with floor to ceiling maple cabinets w/ slow close drawers and doors ~ Granite countertops ~ Stainless undermount 3 bowl sink ~ Garbage disposal ~ Luxury backsplash ~ Stainless steel appliances ~ Reverse osmosis w/ built-in waterspout ~ Kitchen backs to the BEST VIEW in the subdivison w/ beautiful sunsets over the open field ~ Paver patio ~ Kitchen also features easy access and a conveniently located laundry closet. 2nd floor bath includes features a porcelain tile floor ~ upgraded cabinets w/extra storage space ~ quartz countertop, ~ ceramic tile tub surround ~ shower doors ~ Moen fixtures and accessories throughout ~ Updated light fixtures ~ Beautiful glass tile accent wall ~ All new carpeting in all bedrooms ~ NEST Thermostat, doorbell and smoke detectors. So many improvements make this home sparkle. Well maintained homeowner association with low assessments, includes lawn care, snow removal, exterior maintenance (not including doors and windows) Roof replaced 2018 ~ Tankless water heater replaced 2014 ~ Furnace & A/C replaced 2018 ~ Kitchen remodel 2017 ~ 2nd floor bath remodel 2019
Location
State IL
County Will
Area Crest Hill
Rooms
Basement None
Interior
Interior Features First Floor Laundry, Laundry Hook-Up in Unit, Some Carpeting
Heating Natural Gas, Forced Air
Cooling Central Air
Fireplace N
Appliance Range, Microwave, Dishwasher, Refrigerator, Washer, Dryer, Disposal, Stainless Steel Appliance(s), Water Purifier, Water Purifier Owned, Water Softener, Water Softener Owned, Gas Cooktop, Range Hood
Laundry Gas Dryer Hookup, In Unit, In Kitchen, Laundry Closet
Exterior
Exterior Feature Patio, Porch, Brick Paver Patio
Garage Attached
Garage Spaces 1.0
Roof Type Asphalt
Building
Lot Description Cul-De-Sac, Backs to Open Grnd
Story 2
Sewer Public Sewer
Water Public
New Construction false
Schools
Elementary Schools Crystal Lawns Elementary School
Middle Schools Timber Ridge Middle School
High Schools Plainfield Central High School
School District 202 , 202, 202
Others
HOA Fee Include Exterior Maintenance, Lawn Care, Snow Removal
Ownership Fee Simple w/ HO Assn.
Special Listing Condition None
Pets Description Cats OK, Dogs OK
Read Less
Want to know what your home might be worth? Contact us for a FREE valuation!

Our team is ready to help you sell your home for the highest possible price ASAP

© 2024 Listings courtesy of MRED as distributed by MLS GRID. All Rights Reserved.
Bought with Tracey Wykret • HomeSmart Realty Group

GET MORE INFORMATION





