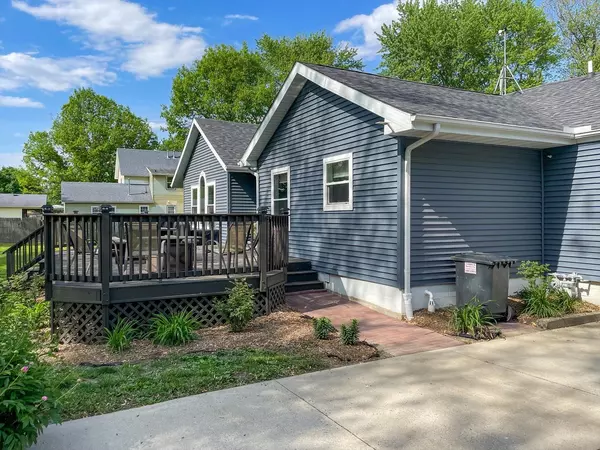$267,000
$242,500
10.1%For more information regarding the value of a property, please contact us for a free consultation.
205 S Hickory ST Pesotum, IL 61863
4 Beds
2.5 Baths
2,251 SqFt
Key Details
Sold Price $267,000
Property Type Single Family Home
Sub Type Detached Single
Listing Status Sold
Purchase Type For Sale
Square Footage 2,251 sqft
Price per Sqft $118
MLS Listing ID 11409362
Sold Date 07/12/22
Bedrooms 4
Full Baths 2
Half Baths 1
Year Built 1945
Annual Tax Amount $3,516
Tax Year 2021
Lot Size 0.420 Acres
Lot Dimensions 160 X 115
Property Description
This home has southern charm in the Midwest! Enjoy your evenings on the shaded front porch swing, or sip your morning coffee on the back deck with endless prairie views. This home was slowly expanded by a prior owner and is a gem in the Unit 7 school district. The front office is great for working from home, exercise space, a toy room or a guest space. An oversized living room and expansive kitchen are perfect for hosting your next get-together, or spill out onto the deck! The primary suite is an oasis, with plenty of room for a full suite of furniture plus a large walk-in closet and spa-like bathroom. A partial basement takes care of your storage needs. Easy access to I-57 and Route 45. Don't miss the virtual tour!
Location
State IL
County Champaign
Area Arcola / Arthur / Atwood / Bourbon / Camargo / Garrett / Ivesdale / Murdock / Neoga / Newman / Oakland / Pesotum / Philo / Sadorus / Tolono / Tuscola / Villa Grove / Westfield
Rooms
Basement Partial
Interior
Interior Features Vaulted/Cathedral Ceilings, First Floor Bedroom, First Floor Laundry, First Floor Full Bath, Walk-In Closet(s)
Heating Natural Gas
Cooling Central Air
Fireplace N
Exterior
Exterior Feature Deck, Patio, Porch
Garage Detached
Garage Spaces 2.0
Waterfront false
Roof Type Asphalt
Building
Lot Description Fenced Yard, Backs to Open Grnd, Views
Sewer Septic-Private
Water Public
New Construction false
Schools
Elementary Schools Unity West Elementary School
Middle Schools Unity Junior High School
High Schools Unity High School
School District 7 , 7, 7
Others
HOA Fee Include None
Ownership Fee Simple
Special Listing Condition None
Read Less
Want to know what your home might be worth? Contact us for a FREE valuation!

Our team is ready to help you sell your home for the highest possible price ASAP

© 2024 Listings courtesy of MRED as distributed by MLS GRID. All Rights Reserved.
Bought with Nate Evans • eXp Realty,LLC-Maho

GET MORE INFORMATION





