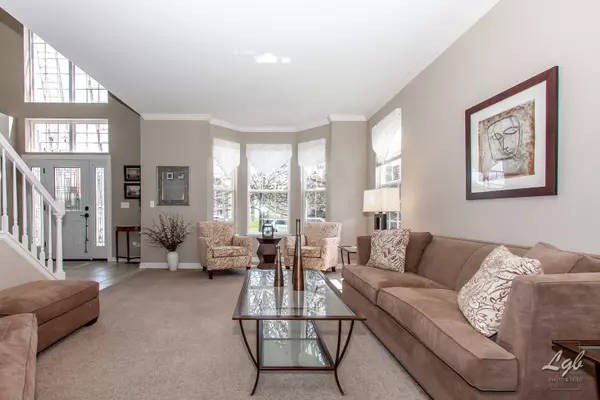$437,000
$425,000
2.8%For more information regarding the value of a property, please contact us for a free consultation.
408 Middlebury DR Lake Villa, IL 60046
5 Beds
3.5 Baths
4,021 SqFt
Key Details
Sold Price $437,000
Property Type Single Family Home
Sub Type Detached Single
Listing Status Sold
Purchase Type For Sale
Square Footage 4,021 sqft
Price per Sqft $108
Subdivision Cedar Crossing
MLS Listing ID 11400577
Sold Date 07/06/22
Style Contemporary
Bedrooms 5
Full Baths 3
Half Baths 1
HOA Fees $23/ann
Year Built 2001
Annual Tax Amount $10,431
Tax Year 2021
Lot Size 0.270 Acres
Lot Dimensions 11761
Property Description
Quality and perfection surround this solid, Bushman Homes, Executive, Tremont model in the highly sought neighborhood of Cedar Crossing, located in Lake Villa, Illinois. Located just 1.5 miles from the downtown entertainment district and METRA commuter rail, this expanded home boasts an enormous Master Suite with two large Walk-In closets, ensuite with whirlpool tub and separate standup shower, and double sink vanity. Professionally designed and upgraded kitchen, with upgraded, raised panel solid Maple cabinetry and quartz counters, Stainless Appliances, center island with plenty of storage and breakfast bar. Separate dining room, formal living room with enhanced bay window adding space and architectural appeal. Fully finished walkout basement with built in wet bar, entertainment area, full size office (or bedroom) and full bath. Laundry/mudroom Home is professionally landscaped and backing to beautiful pond views on premium lot. This home is perfect in every sense and ready to move in with no work needed. Lake Villa is in the heart of NW Lake County with access to thousands of acres of natural forest preserves and many lakes. 15 minutes from Chain of Lakes State Park and all the fun and adventure of the storied Chain of Lakes. Quiet suburban location, only 45 minutes from O'Hare Airport, or a short train ride to downtown Chicago for commuters. Make sure to check out the 3D virtual tour linked to the listing.
Location
State IL
County Lake
Area Lake Villa / Lindenhurst
Rooms
Basement Full, Walkout
Interior
Interior Features Vaulted/Cathedral Ceilings, Bar-Wet, Hardwood Floors, First Floor Laundry, Walk-In Closet(s), Open Floorplan, Some Carpeting, Special Millwork, Granite Counters, Separate Dining Room, Some Wall-To-Wall Cp
Heating Natural Gas, Forced Air
Cooling Central Air
Fireplaces Number 1
Fireplaces Type Gas Log
Fireplace Y
Appliance Range, Microwave, Dishwasher, Refrigerator, Washer, Dryer, Disposal, Stainless Steel Appliance(s), Gas Oven
Laundry Gas Dryer Hookup, In Unit, Sink
Exterior
Exterior Feature Deck, Patio, Porch
Parking Features Attached
Garage Spaces 2.0
Community Features Park, Lake, Curbs, Sidewalks, Street Lights, Street Paved
Roof Type Asphalt
Building
Lot Description Pond(s), Water View, Backs to Public GRND, Backs to Open Grnd, Views, Sidewalks, Streetlights
Sewer Public Sewer
Water Lake Michigan, Public
New Construction false
Schools
Elementary Schools William L Thompson School
Middle Schools Peter J Palombi School
High Schools Grayslake North High School
School District 41 , 41, 127
Others
HOA Fee Include Insurance
Ownership Fee Simple
Special Listing Condition None
Read Less
Want to know what your home might be worth? Contact us for a FREE valuation!

Our team is ready to help you sell your home for the highest possible price ASAP

© 2024 Listings courtesy of MRED as distributed by MLS GRID. All Rights Reserved.
Bought with Mike Najarian • NCL Realty, INC.

GET MORE INFORMATION





