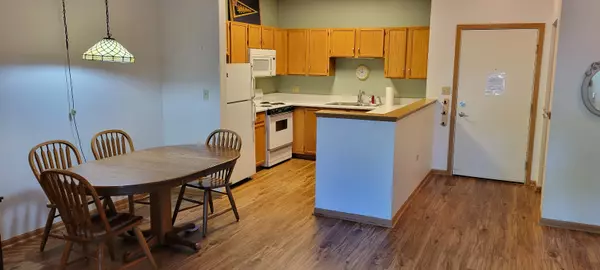$52,000
$54,000
3.7%For more information regarding the value of a property, please contact us for a free consultation.
605 Barrington AVE #112 East Dundee, IL 60118
1 Bed
1 Bath
750 SqFt
Key Details
Sold Price $52,000
Property Type Condo
Sub Type Condo
Listing Status Sold
Purchase Type For Sale
Square Footage 750 sqft
Price per Sqft $69
Subdivision Village Green Of East Dundee
MLS Listing ID 11447948
Sold Date 07/12/22
Bedrooms 1
Full Baths 1
HOA Fees $954/mo
Rental Info Yes
Year Built 2000
Annual Tax Amount $268
Tax Year 2021
Lot Dimensions COMMON
Property Description
Offer Accepted, pending signature of seller. One bedroom unit on the 1st floor of Village Green of East Dundee, an Independent Living Community (55+). Small dogs allowed on 1st-floor only so bring your beloved pet with you. Furnace and A/C unit less than 10 years old. New laminate flooring throughout and new hot water tank installed in March 2022. Power blinds in bedroom and slider to the patio. Washer & dryer in unit. Patio with west side exposure facing the library. Wellness Center, exercise room, beauty shop, full size laundry on site, storage unit in the basement, and a van for transportation to shopping, entertainment. Garages when available for an additional fee. The monthly assessment pays all utilities as well as cable TV, internet, housekeeping bi-monthly, weekly linen changes and 30 minutes of in unit maintenance a month. Optional meal plan. A social room for playing cards and other games with your friends. Everything remaining in the unit is for sale.
Location
State IL
County Kane
Area Dundee / East Dundee / Sleepy Hollow / West Dundee
Rooms
Basement Full
Interior
Interior Features First Floor Bedroom, First Floor Laundry, First Floor Full Bath, Laundry Hook-Up in Unit, Storage
Heating Natural Gas, Forced Air
Cooling Central Air
Equipment TV-Cable, Security System, Fire Sprinklers, CO Detectors
Fireplace N
Appliance Range, Microwave, Dishwasher, Refrigerator, Washer, Dryer
Laundry Electric Dryer Hookup, In Unit, Common Area, In Bathroom, Multiple Locations
Exterior
Exterior Feature Patio, Storms/Screens, Cable Access
Amenities Available Elevator(s), Exercise Room, Storage, On Site Manager/Engineer, Party Room, Receiving Room, Security Door Lock(s), Patio
Waterfront false
Roof Type Asphalt
Building
Lot Description Common Grounds, Landscaped
Story 3
Sewer Public Sewer
Water Public
New Construction false
Schools
Elementary Schools Parkview Elementary School
Middle Schools Carpentersville Middle School
High Schools Dundee-Crown High School
School District 300 , 300, 300
Others
HOA Fee Include Heat, Air Conditioning, Water, Electricity, Gas, Insurance, TV/Cable, Exercise Facilities, Exterior Maintenance, Lawn Care, Scavenger, Snow Removal, Internet
Ownership Condo
Special Listing Condition None
Pets Description Cats OK, Dogs OK
Read Less
Want to know what your home might be worth? Contact us for a FREE valuation!

Our team is ready to help you sell your home for the highest possible price ASAP

© 2024 Listings courtesy of MRED as distributed by MLS GRID. All Rights Reserved.
Bought with William Spencer • Brokerocity Inc

GET MORE INFORMATION





