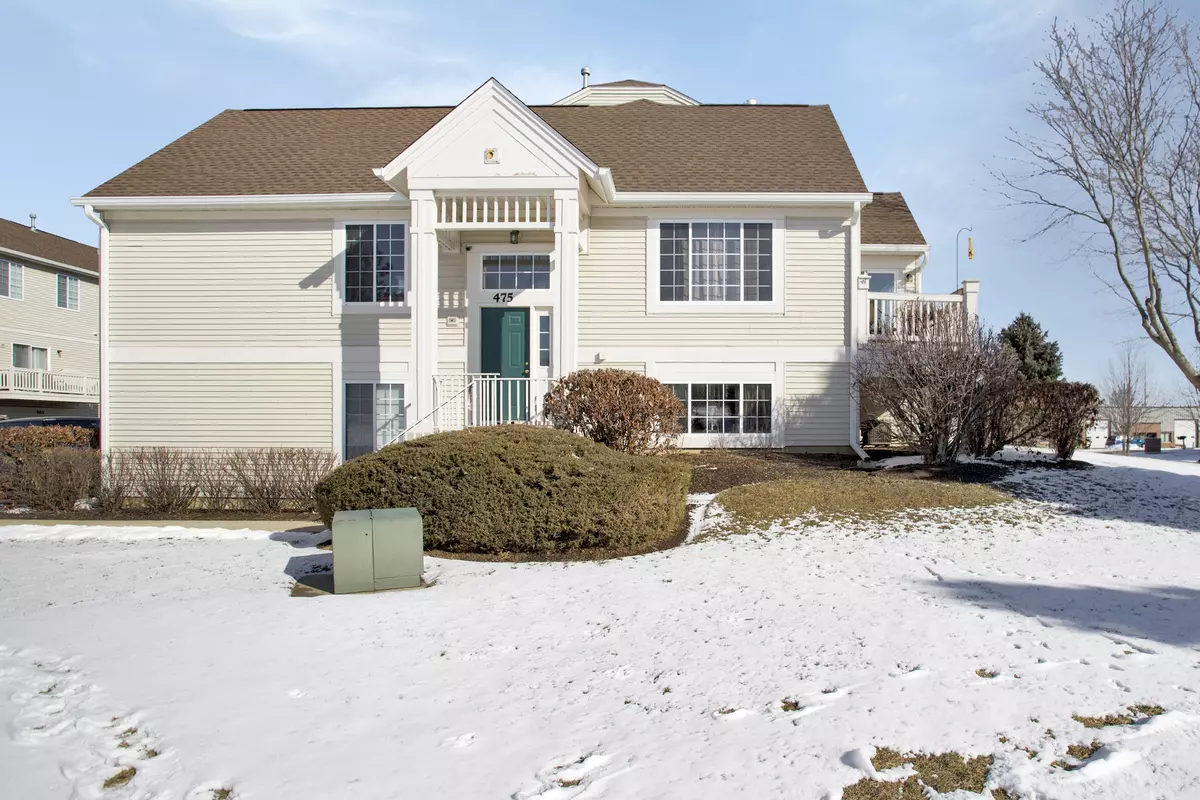$235,000
$215,000
9.3%For more information regarding the value of a property, please contact us for a free consultation.
475 CARY WOODS CIR Cary, IL 60013
2 Beds
3 Baths
1,203 SqFt
Key Details
Sold Price $235,000
Property Type Townhouse
Sub Type Townhouse-2 Story,Split Level
Listing Status Sold
Purchase Type For Sale
Square Footage 1,203 sqft
Price per Sqft $195
Subdivision Cary Woods
MLS Listing ID 11426220
Sold Date 07/11/22
Bedrooms 2
Full Baths 3
HOA Fees $280/mo
Rental Info Yes
Year Built 2003
Annual Tax Amount $4,982
Tax Year 2020
Lot Dimensions COMMON
Property Description
Light and Bright End unit split level townhome with oversized 2 car garage. Popular open floor plan with vaulted ceilings and numerous windows allowing ample sunlight throughout. The main level boasts a spacious kitchen boasting, 42" glazed maple cabinets and a separate eating area that opens to the private balcony. Cozy living room with gas fireplace surrounded by a built in entertainment center. Large master suite and an additional large bedroom. Completing the main level is a 2nd full bath and loft space that is ideal for an office area. The lower level offers a generous family room with an area for a table and chairs for gathering or hosting game night and full bath. Walking distance to 2 parks and nature area. Close to Cary Grove Country Club, Fox River and convenient to downtown Cary, Metra Station and Northwest Highway.
Location
State IL
County Mc Henry
Area Cary / Oakwood Hills / Trout Valley
Rooms
Basement Full, English
Interior
Interior Features Vaulted/Cathedral Ceilings, Laundry Hook-Up in Unit, Storage
Heating Natural Gas, Forced Air
Cooling Central Air
Fireplaces Number 1
Fireplaces Type Gas Log
Equipment CO Detectors
Fireplace Y
Appliance Range, Microwave, Dishwasher, Refrigerator, Washer, Dryer, Disposal
Laundry In Unit
Exterior
Exterior Feature Deck, Storms/Screens, End Unit
Parking Features Attached
Garage Spaces 2.0
Amenities Available Park
Building
Lot Description Common Grounds, Landscaped
Story 2
Sewer Public Sewer
Water Public
New Construction false
Schools
Elementary Schools Briargate Elementary School
Middle Schools Cary Junior High School
High Schools Cary-Grove Community High School
School District 26 , 26, 155
Others
HOA Fee Include Insurance, Exterior Maintenance, Lawn Care, Snow Removal
Ownership Condo
Special Listing Condition None
Pets Allowed Cats OK, Dogs OK, Number Limit
Read Less
Want to know what your home might be worth? Contact us for a FREE valuation!

Our team is ready to help you sell your home for the highest possible price ASAP

© 2024 Listings courtesy of MRED as distributed by MLS GRID. All Rights Reserved.
Bought with Jim Starwalt • Better Homes and Gardens Real Estate Star Homes

GET MORE INFORMATION





