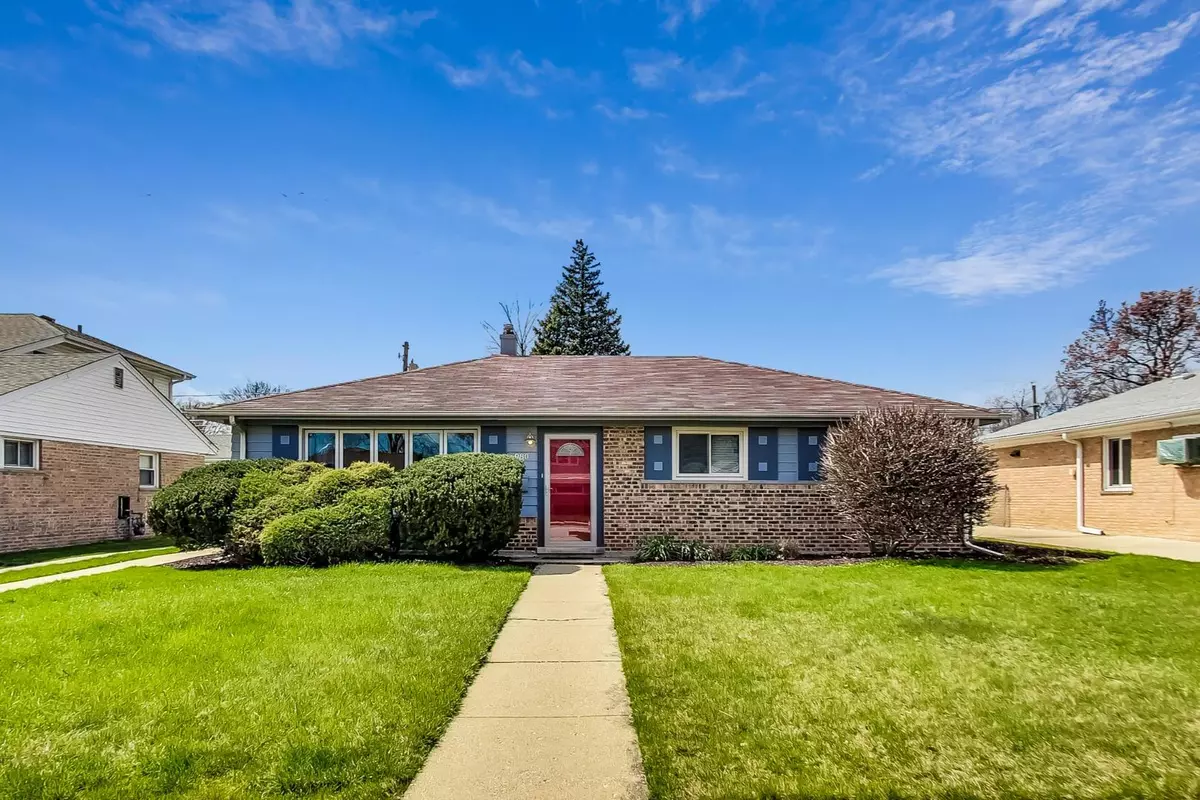$350,000
$335,000
4.5%For more information regarding the value of a property, please contact us for a free consultation.
980 W Grant DR Des Plaines, IL 60016
3 Beds
1.5 Baths
1,245 SqFt
Key Details
Sold Price $350,000
Property Type Single Family Home
Sub Type Detached Single
Listing Status Sold
Purchase Type For Sale
Square Footage 1,245 sqft
Price per Sqft $281
Subdivision Homerican Villas
MLS Listing ID 11384420
Sold Date 07/08/22
Style Ranch
Bedrooms 3
Full Baths 1
Half Baths 1
Year Built 1954
Annual Tax Amount $5,845
Tax Year 2020
Lot Size 5,279 Sqft
Lot Dimensions 40 X 132
Property Description
Beautifully completely renovated Villas 3-bedroom ranch with 1 1/2 bathroom home offers plenty of light. The home is spotless & like new. It features an updated kitchen with granite counters & stainless appliances, new flooring, washer & dryer relocated out of the kitchen to offer more dining space, updated bathrooms, new boiler, radiant floor heating, newer windows & new window AC unit. You can't go wrong in this well-maintained home. All the work has been done for you. Lives like new. Conveniently located with-in walking distance to the Prairie Lakes Community Center, elementary school, high school & shopping! Move right in today. Come see it for yourself.
Location
State IL
County Cook
Area Des Plaines
Rooms
Basement None
Interior
Interior Features First Floor Bedroom, First Floor Laundry, First Floor Full Bath, Drapes/Blinds, Granite Counters
Heating Steam, Radiant
Cooling Window/Wall Units - 2, None
Equipment TV-Cable, CO Detectors, Ceiling Fan(s)
Fireplace N
Appliance Range, Microwave, Dishwasher, Refrigerator, Washer, Dryer, Disposal, Stainless Steel Appliance(s), Gas Oven, Range Hood
Laundry Gas Dryer Hookup, In Unit, Laundry Closet
Exterior
Exterior Feature Storms/Screens
Parking Features Detached
Garage Spaces 1.0
Community Features Park, Sidewalks, Street Lights, Street Paved
Roof Type Asphalt
Building
Lot Description Irregular Lot, Landscaped, Mature Trees, Sidewalks
Sewer Public Sewer
Water Lake Michigan
New Construction false
Schools
Elementary Schools Forest Elementary School
Middle Schools Algonquin Middle School
High Schools Maine West High School
School District 62 , 62, 207
Others
HOA Fee Include None
Ownership Fee Simple
Special Listing Condition None
Read Less
Want to know what your home might be worth? Contact us for a FREE valuation!

Our team is ready to help you sell your home for the highest possible price ASAP

© 2024 Listings courtesy of MRED as distributed by MLS GRID. All Rights Reserved.
Bought with Aracely Markowski • Su Familia Real Estate Inc

GET MORE INFORMATION





