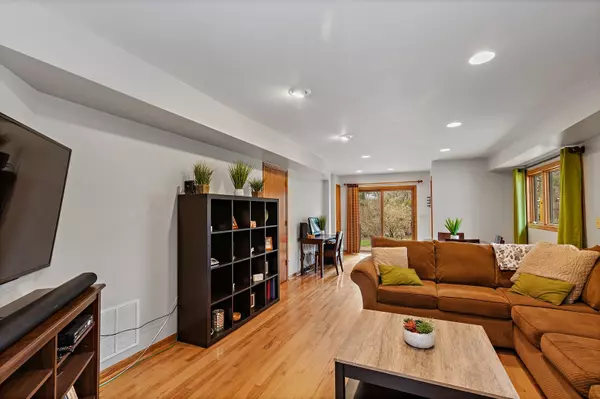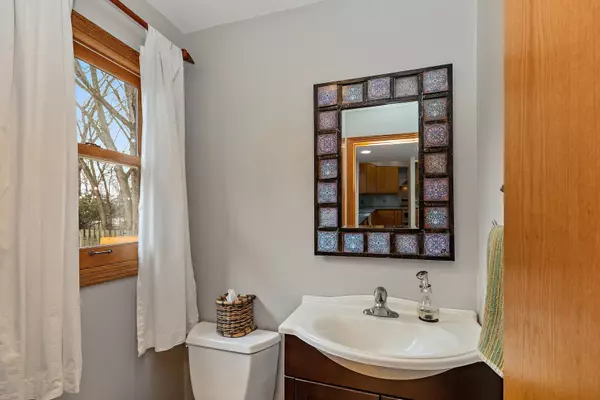$380,000
$350,000
8.6%For more information regarding the value of a property, please contact us for a free consultation.
81 Riverside AVE West Dundee, IL 60118
3 Beds
2.5 Baths
1,608 SqFt
Key Details
Sold Price $380,000
Property Type Single Family Home
Sub Type Detached Single
Listing Status Sold
Purchase Type For Sale
Square Footage 1,608 sqft
Price per Sqft $236
MLS Listing ID 11377997
Sold Date 07/06/22
Style Tri-Level
Bedrooms 3
Full Baths 2
Half Baths 1
Year Built 1975
Annual Tax Amount $6,304
Tax Year 2020
Lot Size 8,176 Sqft
Lot Dimensions 61 X 132 X 61 X 132
Property Description
MULTIPLE OFFERS RECEIVED....highest and best due by Saturday, April 23rd at 6pm. Looking for a gorgeous updated home near the river...but NOT in a flood zone? Well, stop the car here for this lovely home that has SO much new, you'll get the best of the worlds! If first impressions are everything, then your guests will be very impressed when they drive up to this amazing tri-level! This Spanish style home on a dead end street is spacious with a great layout! **GROUND FLOOR**The foyer will welcome your guests and overlooks the spacious Family Room....with great hardwood floors and big enough for a sectional to stretch out on! **MAIN FLOOR** Walk up to the main level and be greeted by the vaulted ceilings and lots of windows with custom blinds that bring in TONS of natural light!. The Living Room features a floor to ceiling stacked stone Majestic direct vent fireplace that not only brings warmth that can heat the whole house, but is a centerpiece of the room. That is, until you turn toward the kitchen! This gourmet kitchen was remodeled to include some amazing features that every chef looks for: custom cabinets featuring soft close, pull-out drawers; integrated trash/recycle bin; integrated spice rack cabinet next to oven; roll out shelves in pantry cabinet; no-touch faucet; double oven with convection....a so much more!!! The HUGE island doubles as an eating area and includes a wine fridge! Hardwood floors continue through the main floor and the granite counters give you TONS of prep and presentation area! **UPSTAIRS** Then, move upstairs to the bedrooms! The Master Suite can easily fit a king size bed and dressers. It has a double closet for lots of storage and a remodeled Master Bath! Hardwood floors are continued throughout the upstairs and the other 2 bedrooms also have spacious closets! The second full bath has also been remodeled to include contemporary finishes that everyone wants today! **BASEMENT** The basement has plenty of room for storage or an additional rec room! The possibilities are endless! **OUTSIDE** But, let's top all this off with an amazing and private back yard! It's fully fenced, so the dogs can roam freely!! It overlooks lovely perennials that are easily maintained! And then there's an AMAZING deck that is ready for entertaining! Built in seating means your guests can relax around the firepit while you grill! And there's still plenty of room for a game of catch! The 2+++ car garage has extra room to store a lawnmower and your garden tools! All this is completed with lovely curb appeal on a quiet, dead-end street! And it's close to the bike path, parks, youth sports and park district facilities as well as walking distance to downtown! COME QUICKLY!
Location
State IL
County Kane
Area Dundee / East Dundee / Sleepy Hollow / West Dundee
Rooms
Basement Full, English
Interior
Interior Features Vaulted/Cathedral Ceilings, Hardwood Floors, Built-in Features, Open Floorplan, Granite Counters
Heating Natural Gas, Forced Air
Cooling Central Air
Fireplaces Number 1
Fireplaces Type Gas Log, Gas Starter
Equipment Humidifier, CO Detectors, Ceiling Fan(s)
Fireplace Y
Appliance Range, Microwave, Dishwasher, Refrigerator, Washer, Dryer, Disposal, Wine Refrigerator
Laundry In Unit
Exterior
Exterior Feature Deck
Parking Features Attached
Garage Spaces 2.5
Community Features Park, Curbs, Sidewalks, Street Lights, Street Paved
Roof Type Asphalt
Building
Lot Description Fenced Yard
Sewer Public Sewer
Water Public
New Construction false
Schools
Elementary Schools Dundee Highlands Elementary Scho
Middle Schools Dundee Middle School
High Schools Dundee-Crown High School
School District 300 , 300, 300
Others
HOA Fee Include None
Ownership Fee Simple
Special Listing Condition None
Read Less
Want to know what your home might be worth? Contact us for a FREE valuation!

Our team is ready to help you sell your home for the highest possible price ASAP

© 2024 Listings courtesy of MRED as distributed by MLS GRID. All Rights Reserved.
Bought with Christopher Jones • Associates Realty

GET MORE INFORMATION





