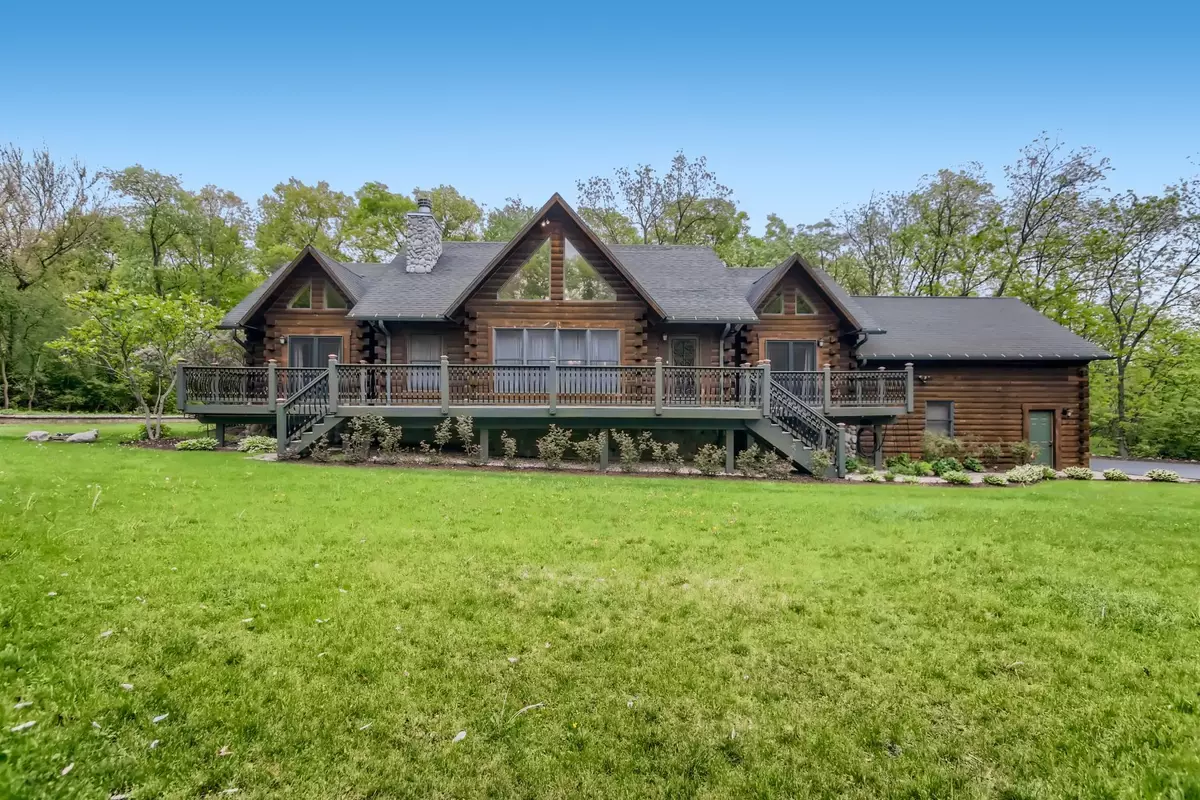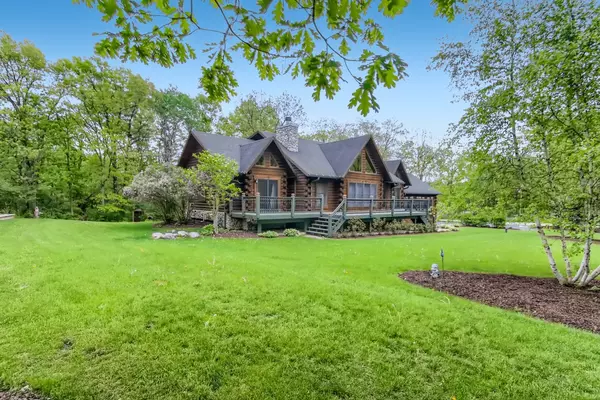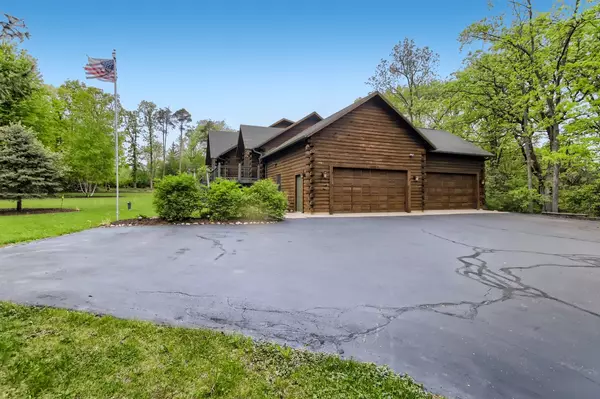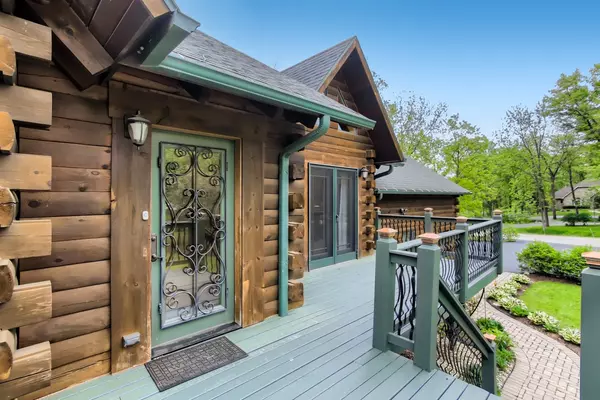$563,000
$485,000
16.1%For more information regarding the value of a property, please contact us for a free consultation.
9020 Shadow LN Bull Valley, IL 60097
4 Beds
3.5 Baths
3,120 SqFt
Key Details
Sold Price $563,000
Property Type Single Family Home
Sub Type Detached Single
Listing Status Sold
Purchase Type For Sale
Square Footage 3,120 sqft
Price per Sqft $180
Subdivision Shadowood
MLS Listing ID 11414502
Sold Date 07/01/22
Style Log
Bedrooms 4
Full Baths 3
Half Baths 1
HOA Fees $10/ann
Year Built 2005
Annual Tax Amount $11,483
Tax Year 2020
Lot Size 1.000 Acres
Lot Dimensions 195X212
Property Description
Absolutely stunning, unique, captivating custom lodge retreat home situated on 1 acre wooded professionally landscaped yard. Indescribable workmanship plus attention to detail throughout. Open Concept layout with high beam ceilings. Cedarwood finishes inside and exterior. Main floor main suite with massive en-suite bathroom and two walk-in closets. Heated all bathroom floors! Gorgeous living room with two alluring wood-burning fireplaces, dream kitchen with Stainless Steel appliances, granite counters. Knotty red oak floors throughout. 2nd floor features a 2nd bedroom, loft, and full bathroom. Large sun-filled rooms, spectacular finished lower walkout level is a recreation and entertainment area, complete with wet bar, full bathroom with sauna room, huge family room plus two additional bedrooms and utility room, also room for 2nd laundry room, sliding door extend your indoor and outdoor use and enjoyment of nature. 4 car heated garage feature high ceilings, epoxy flooring, long driveway. The home has two electrical panels, plenty of closet space, and an annual assessment of $125, and what this incomparable home is missing, is YOU? Come fall in love and enjoy your new retreat.
Location
State IL
County Mc Henry
Area Bull Valley / Greenwood / Woodstock
Rooms
Basement Full, English
Interior
Interior Features Vaulted/Cathedral Ceilings, Sauna/Steam Room, Bar-Dry, Bar-Wet, Hardwood Floors, Heated Floors, First Floor Bedroom, Walk-In Closet(s)
Heating Natural Gas, Forced Air
Cooling Central Air
Fireplaces Number 2
Fireplaces Type Wood Burning, Gas Log, Gas Starter, Ventless
Equipment Humidifier, Water-Softener Owned, CO Detectors, Ceiling Fan(s), Sump Pump
Fireplace Y
Appliance Microwave, Dishwasher, Refrigerator, Washer, Dryer, Disposal, Stainless Steel Appliance(s), Water Softener, Water Softener Owned
Laundry Gas Dryer Hookup, In Unit, Multiple Locations
Exterior
Exterior Feature Deck, Patio, Porch, Fire Pit
Parking Features Attached
Garage Spaces 4.0
Community Features Curbs
Roof Type Asphalt
Building
Lot Description Landscaped, Wooded
Sewer Septic-Private
Water Private Well
New Construction false
Schools
Elementary Schools Greenwood Elementary School
Middle Schools Northwood Middle School
High Schools Woodstock High School
School District 200 , 200, 200
Others
HOA Fee Include Other
Ownership Fee Simple
Special Listing Condition None
Read Less
Want to know what your home might be worth? Contact us for a FREE valuation!

Our team is ready to help you sell your home for the highest possible price ASAP

© 2024 Listings courtesy of MRED as distributed by MLS GRID. All Rights Reserved.
Bought with Ellen Nissen • Berkshire Hathaway HomeServices Starck Real Estate

GET MORE INFORMATION





