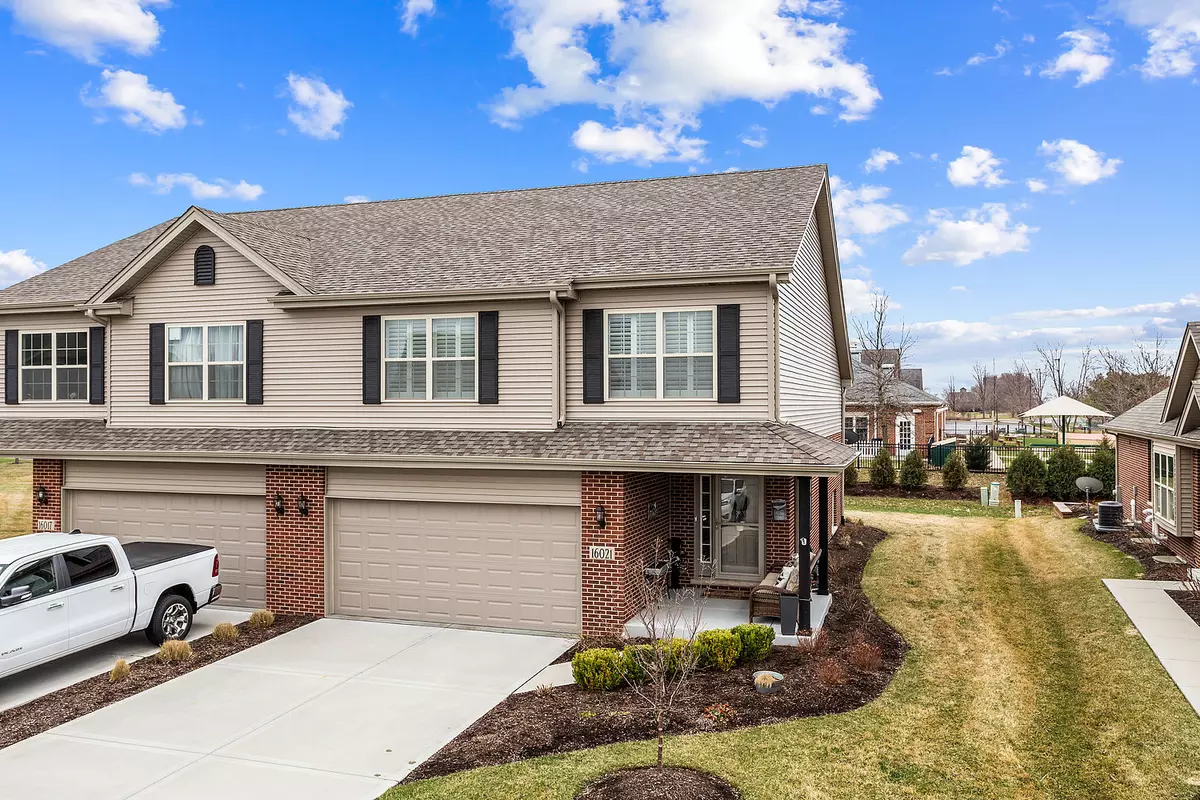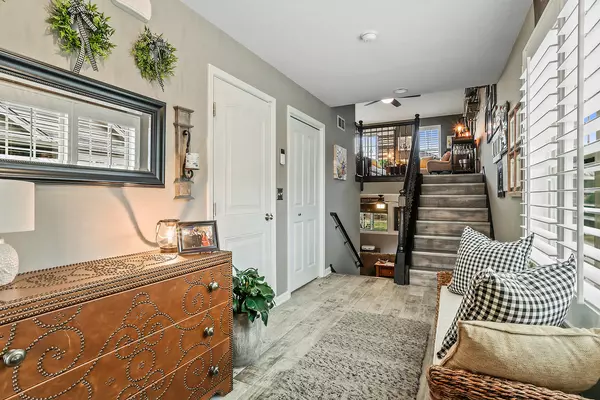$325,000
$324,999
For more information regarding the value of a property, please contact us for a free consultation.
16021 W Lacy CT Manhattan, IL 60442
3 Beds
3 Baths
2,100 SqFt
Key Details
Sold Price $325,000
Property Type Single Family Home
Sub Type 1/2 Duplex
Listing Status Sold
Purchase Type For Sale
Square Footage 2,100 sqft
Price per Sqft $154
Subdivision Leighlinbridge
MLS Listing ID 11368019
Sold Date 06/30/22
Bedrooms 3
Full Baths 3
HOA Fees $175/mo
Year Built 2019
Annual Tax Amount $7,760
Tax Year 2021
Lot Dimensions 33X76
Property Description
The best Manhattan has to offer!! Only 3 years young, this absolutely gorgeous 3 bedroom, 3 bath duplex in coveted Leighlinbridge will steal your heart the moment you walk in the front door! With 2100 feet spread out over 3 levels, this Dublin model is the largest in the subdivision. The main level feels spacious and airy with its vaulted ceilings and open floor plan that has the living room, kitchen and eating areas all simply flow into each other creating the perfect setting for entertaining. You will fall in love with the kitchen featuring stainless steel appliances, eye catching backsplash, granite countertops and an extended island. Upstairs you will find the perfect master bedroom suite complete with vaulted ceiling, gorgeous master bathroom with walk in shower and large 10x6 walk in closet. A second spacious bedroom and second full bathroom complete the upper level. The lower level of the home provides another warm and cozy space to relax and unwind with a huge family room, 3rd bedroom with walk in closet, the 3rd full bathroom and laundry room. Even the garage in this one is extra special with its fresh paint job, epoxy floor and overhead storage! Unlike some of the subdivisions in Manhattan, this gem carries no special assessment! Schedule your appointment to see this beauty today-- it will NOT Disappoint!
Location
State IL
County Will
Area Manhattan/Wilton Center
Rooms
Basement English
Interior
Interior Features Vaulted/Cathedral Ceilings, Walk-In Closet(s), Open Floorplan, Drapes/Blinds, Granite Counters
Heating Natural Gas, Forced Air
Cooling Central Air
Equipment Humidifier, Water-Softener Owned, CO Detectors, Ceiling Fan(s), Sump Pump, Sprinkler-Lawn
Fireplace N
Appliance Range, Microwave, Dishwasher, Refrigerator, Disposal, Stainless Steel Appliance(s), Water Softener Owned
Laundry In Unit
Exterior
Exterior Feature Deck, Porch, Storms/Screens, End Unit
Garage Attached
Garage Spaces 2.0
Roof Type Asphalt
Building
Lot Description Common Grounds, Cul-De-Sac, Landscaped, Sidewalks, Streetlights
Story 2
Sewer Public Sewer
Water Public
New Construction false
Schools
High Schools Lincoln-Way West High School
School District 114 , 114, 210
Others
HOA Fee Include Insurance, Exterior Maintenance, Lawn Care, Snow Removal
Ownership Fee Simple w/ HO Assn.
Special Listing Condition None
Pets Description Cats OK, Dogs OK
Read Less
Want to know what your home might be worth? Contact us for a FREE valuation!

Our team is ready to help you sell your home for the highest possible price ASAP

© 2024 Listings courtesy of MRED as distributed by MLS GRID. All Rights Reserved.
Bought with Janet Connelly • Coldwell Banker Realty

GET MORE INFORMATION





