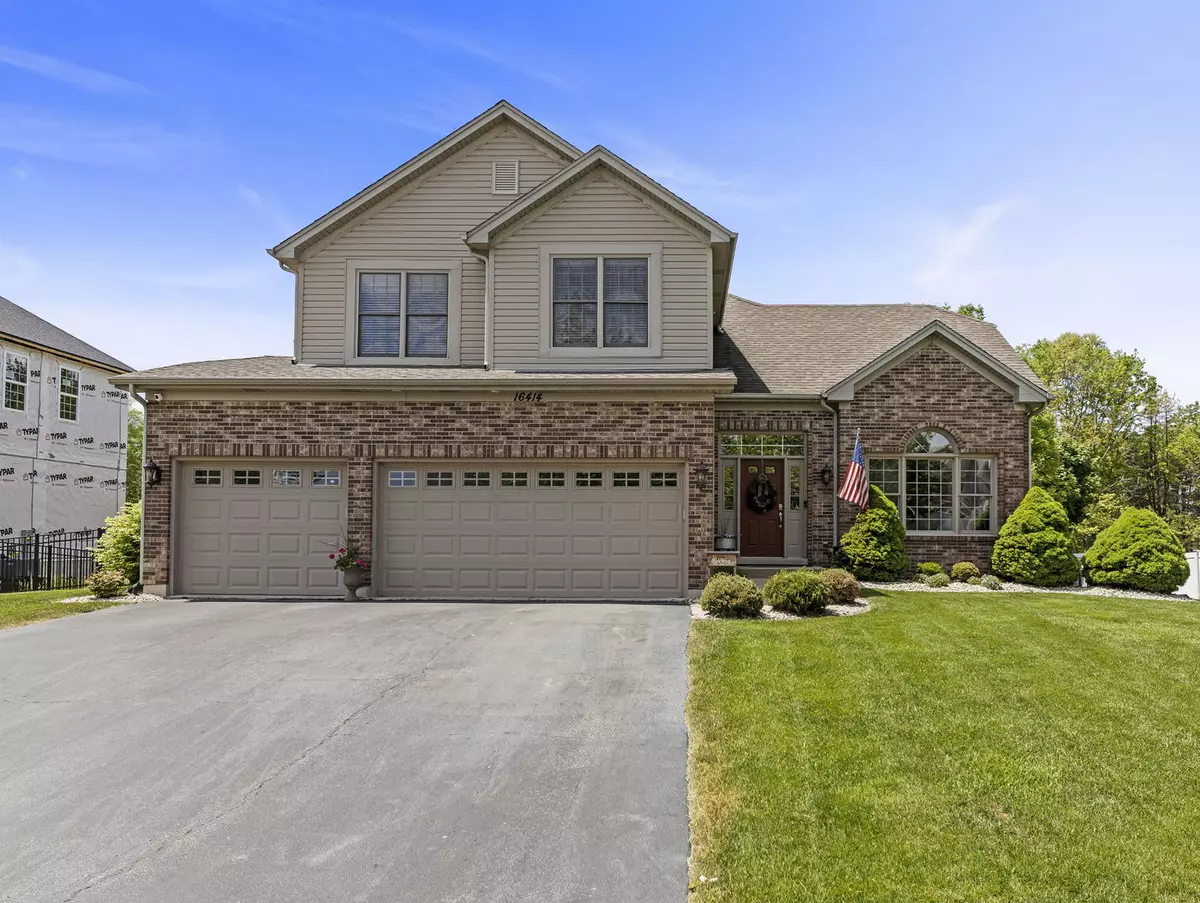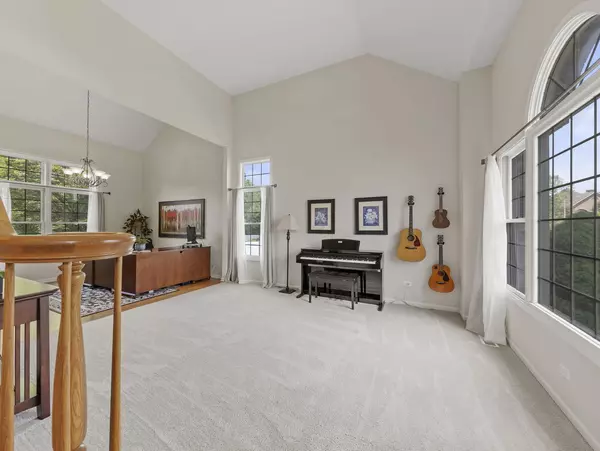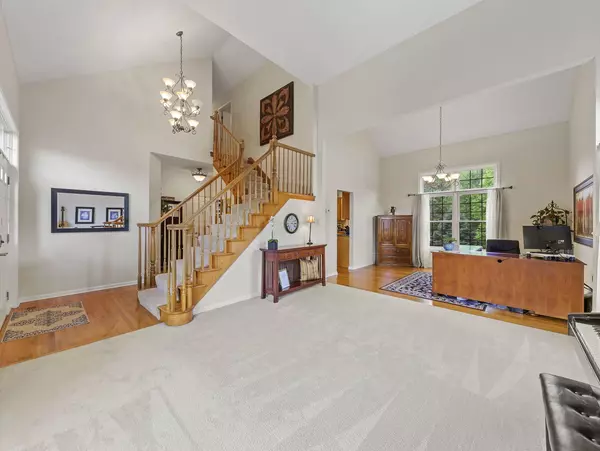$465,000
$465,000
For more information regarding the value of a property, please contact us for a free consultation.
16414 Hidden River CIR Plainfield, IL 60586
4 Beds
2.5 Baths
2,460 SqFt
Key Details
Sold Price $465,000
Property Type Single Family Home
Sub Type Detached Single
Listing Status Sold
Purchase Type For Sale
Square Footage 2,460 sqft
Price per Sqft $189
Subdivision Hidden River
MLS Listing ID 11407215
Sold Date 06/29/22
Bedrooms 4
Full Baths 2
Half Baths 1
HOA Fees $15/ann
Year Built 2005
Annual Tax Amount $8,420
Tax Year 2021
Lot Size 0.280 Acres
Lot Dimensions 87X133X86X145
Property Description
Move-in ready semi-custom home with private backyard! Tastefully decorated with hardwood floors and modern paint colors. Perfect location only 5 minutes from both Downtown Plainfield and the Lake Renwick Preserve. Minutes from all the shopping & restaurants of Route 59. Upon entry, the 2-story foyer leads to the formal living room and dining room with vaulted ceilings and large windows, flooding the space with natural light. Kitchen with new stainless steel appliances, custom cabinets, island, and eat-in area leads into large open family room with wood fireplace and bay of windows. First floor office perfect for work-from home. Laundry room and half-bath round off the first floor. Upstairs, the private master bedroom features a tray ceiling and walk-in closet and an en suite bath with double sinks, separate shower and soaking tub and water closet. The three secondary bedrooms are spacious and bright and served by a good-sized full bath. Downstairs, the unfinished look-out basement is huge, featuring a deep-pour foundation and rough-in plumbing for future bathroom. The backyard is fenced, well-manicured, and private featuring a fire pit and large deck overlooking a wooded area and private drive behind the home. The 3-car garage is insulated and drywalled with plenty of room for equipment and toys.
Location
State IL
County Will
Area Plainfield
Rooms
Basement Full, English
Interior
Interior Features Hardwood Floors, First Floor Laundry, Walk-In Closet(s), Open Floorplan, Some Carpeting, Separate Dining Room
Heating Natural Gas
Cooling Central Air
Fireplaces Number 1
Fireplaces Type Gas Starter
Equipment Ceiling Fan(s), Sump Pump
Fireplace Y
Appliance Range, Microwave, Dishwasher, Refrigerator, Washer, Dryer, Disposal, Stainless Steel Appliance(s)
Exterior
Exterior Feature Deck, Storms/Screens
Parking Features Attached
Garage Spaces 3.0
Community Features Park, Sidewalks, Street Paved
Roof Type Asphalt
Building
Lot Description Backs to Trees/Woods
Sewer Public Sewer
Water Public
New Construction false
Schools
Elementary Schools Central Elementary School
Middle Schools Indian Trail Middle School
High Schools Plainfield Central High School
School District 202 , 202, 202
Others
HOA Fee Include None
Ownership Fee Simple w/ HO Assn.
Special Listing Condition None
Read Less
Want to know what your home might be worth? Contact us for a FREE valuation!

Our team is ready to help you sell your home for the highest possible price ASAP

© 2024 Listings courtesy of MRED as distributed by MLS GRID. All Rights Reserved.
Bought with Jason Sunderland • Keller Williams Realty Infinity

GET MORE INFORMATION





