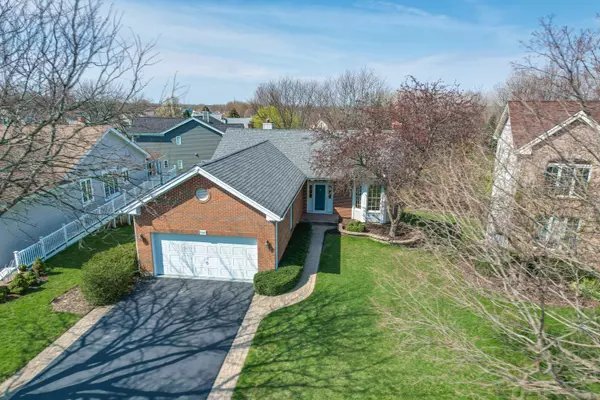$370,000
$389,900
5.1%For more information regarding the value of a property, please contact us for a free consultation.
586 Golfers LN Bartlett, IL 60103
2 Beds
3 Baths
1,638 SqFt
Key Details
Sold Price $370,000
Property Type Single Family Home
Sub Type Detached Single
Listing Status Sold
Purchase Type For Sale
Square Footage 1,638 sqft
Price per Sqft $225
Subdivision Bartlett On The Green
MLS Listing ID 11389220
Sold Date 06/29/22
Style Ranch
Bedrooms 2
Full Baths 3
HOA Fees $70/ann
Year Built 1992
Annual Tax Amount $6,783
Tax Year 2020
Lot Size 6,838 Sqft
Lot Dimensions 6050
Property Description
Location! Location! Location! This is what you've been waiting for, a forever home situated on a premium golf course lot. Everything on the main level:living room, dining room, kitchen, bedrooms, baths and laundry. Enjoy beautiful sunsets from your deck and views of the pond from your kitchen window. Large master ensuite has a generous size walk-in closet and a large bathroom with tub and separate shower. A second bedroom is next to a full bath. Laundry/mud room has tons of built-in cabinet storage. A huge bonus is the natural light flooded walk-out finished basement, great for entertaining. It features a spacious family room with brick wood burning fireplace, a 2nd kitchen equipped with appliances even a dishwasher. There's a bonus room with wall to wall closet and walk-in storage. There's also a space that can be used for work-out area or a home office. The utility room that houses the mechanicals has plenty of shelves for storage. A sliding glass door opens to a concrete patio and green space. Home is neutralized for your design ideas. Bartlett on the Greens is a unique community that offers its homeowners landscaping, snow removal and garbage pick-up for a low HOA fee of $840 per year. That's only $70 per month! Enjoy the amenities at Villa Olivia: Ski Resort in the winter & Golf Course in the summer. Minutes from I-90 and in-town Metra train station.
Location
State IL
County Cook
Area Bartlett
Rooms
Basement Full, Walkout
Interior
Interior Features First Floor Bedroom, First Floor Laundry, First Floor Full Bath, Walk-In Closet(s), Separate Dining Room
Heating Natural Gas
Cooling Central Air
Fireplaces Number 1
Fireplaces Type Wood Burning, Gas Starter
Fireplace Y
Appliance Microwave, Dishwasher, Refrigerator, Washer, Dryer, Gas Oven
Exterior
Parking Features Attached
Garage Spaces 2.0
Community Features Lake
Roof Type Asphalt
Building
Lot Description Golf Course Lot, Landscaped, Pond(s), Water View
Sewer Public Sewer
Water Public
New Construction false
Schools
Elementary Schools Liberty Elementary School
Middle Schools Kenyon Woods Middle School
High Schools South Elgin High School
School District 46 , 46, 46
Others
HOA Fee Include Lawn Care, Scavenger, Snow Removal
Ownership Fee Simple w/ HO Assn.
Special Listing Condition None
Read Less
Want to know what your home might be worth? Contact us for a FREE valuation!

Our team is ready to help you sell your home for the highest possible price ASAP

© 2024 Listings courtesy of MRED as distributed by MLS GRID. All Rights Reserved.
Bought with Nicholas Kramer • RE/MAX Suburban

GET MORE INFORMATION





