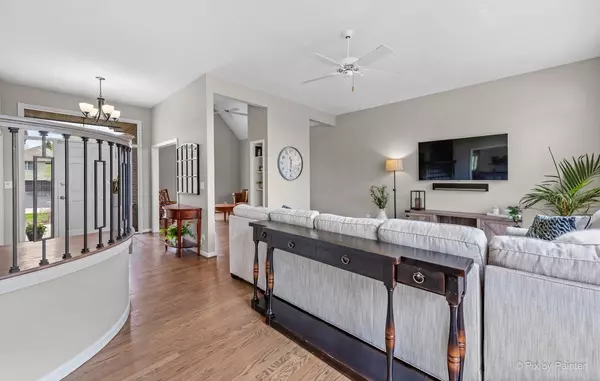$571,000
$549,900
3.8%For more information regarding the value of a property, please contact us for a free consultation.
39W483 PHAR LAP DR St. Charles, IL 60175
4 Beds
2.5 Baths
2,492 SqFt
Key Details
Sold Price $571,000
Property Type Single Family Home
Sub Type Detached Single
Listing Status Sold
Purchase Type For Sale
Square Footage 2,492 sqft
Price per Sqft $229
Subdivision Arlington Estates
MLS Listing ID 11400554
Sold Date 06/24/22
Bedrooms 4
Full Baths 2
Half Baths 1
Year Built 1991
Annual Tax Amount $8,619
Tax Year 2021
Lot Size 1.120 Acres
Lot Dimensions 211X284X164X372
Property Description
A ST. CHARLES COUNTRYSIDE BEAUTY! PERCHED ON A RIDGE LINE WITH WIDE OPEN VIEWS TO THE EAST AND ADJACENT TO A PROTECTED WOODLAND TO THE WEST WITH ABUNDANT OAK TREES AND OTHER VARIETIES. VERY PRIVATE...NO THRU TRAFFIC...A GREAT PLACE TO RAISE A FAMILY...AWARD WINNING ST. CHARLES SCHOOLS! LUSTROUS REFINISHED HARDWOOD FLOORS-2019 THRU ENTIRE MAIN AND SECOND FLOORS, TRAY CEILING IN MASTER AND CATHEDRAL CEILING IN LIVING ROOM, 8 CEILING FANS, FRESH INTERIOR PAINT-2019, NEW QUARTZITE COUNTERTOPS AND SINKS IN BOTH FULL BATHS-2019, TANKLESS HOT WATER HEATER-2019, NEW DECK AND PATIO-2020, $5500 SHED-2020, LANDSCAPING 2021. FULL WALKOUT BASEMENT IS PARTIALLY FINISHED AND READY FOR YOUR IDEAS. VERY CONVENIENT LOCATION JUST A FEW MINUTES FROM A MAJOR RANDALL RD. SHOPPING AREA.
Location
State IL
County Kane
Area Campton Hills / St. Charles
Rooms
Basement Full, Walkout
Interior
Interior Features Vaulted/Cathedral Ceilings, Skylight(s), Hardwood Floors, Walk-In Closet(s), Coffered Ceiling(s), Separate Dining Room
Heating Natural Gas, Forced Air
Cooling Central Air
Equipment Water-Softener Owned, Central Vacuum, TV-Cable, CO Detectors, Ceiling Fan(s)
Fireplace N
Appliance Range, Microwave, Dishwasher, Refrigerator, Washer, Dryer, Disposal, Stainless Steel Appliance(s), Range Hood, Water Softener Owned
Laundry Gas Dryer Hookup, In Unit, Laundry Chute, Sink
Exterior
Exterior Feature Deck, Brick Paver Patio
Parking Features Attached
Garage Spaces 2.5
Community Features Street Paved
Roof Type Asphalt
Building
Lot Description Cul-De-Sac, Nature Preserve Adjacent, Landscaped
Sewer Septic-Private
Water Private Well
New Construction false
Schools
Elementary Schools Ferson Creek Elementary School
Middle Schools Thompson Middle School
High Schools St Charles North High School
School District 303 , 303, 303
Others
HOA Fee Include None
Ownership Fee Simple
Special Listing Condition None
Read Less
Want to know what your home might be worth? Contact us for a FREE valuation!

Our team is ready to help you sell your home for the highest possible price ASAP

© 2024 Listings courtesy of MRED as distributed by MLS GRID. All Rights Reserved.
Bought with Ivan Kostiv • Chicagoland Brokers, Inc.

GET MORE INFORMATION





