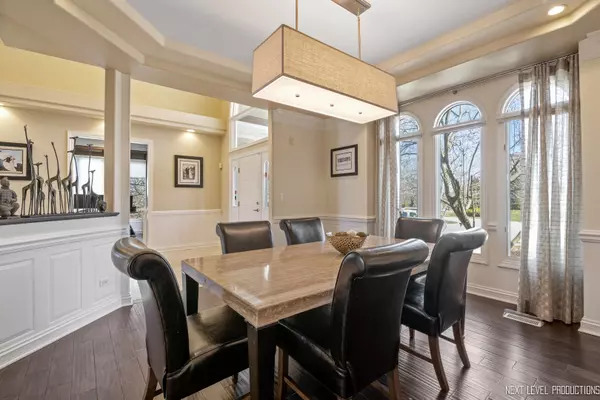$915,000
$875,000
4.6%For more information regarding the value of a property, please contact us for a free consultation.
2111 Stonington CT Naperville, IL 60564
4 Beds
4.5 Baths
3,654 SqFt
Key Details
Sold Price $915,000
Property Type Single Family Home
Sub Type Detached Single
Listing Status Sold
Purchase Type For Sale
Square Footage 3,654 sqft
Price per Sqft $250
Subdivision Stillwater
MLS Listing ID 11269967
Sold Date 06/15/22
Bedrooms 4
Full Baths 4
Half Baths 1
HOA Fees $91/qua
Year Built 1998
Annual Tax Amount $15,777
Tax Year 2020
Lot Size 0.330 Acres
Lot Dimensions 14300
Property Description
**HIGHEST AND BEST BY 6:00 MONDAY, APRIL 4th. WELCOME HOME TO THIS BEAUTIFUL CUSTOM BUILT HOME WITH THE BEST VIEW IN STILLWATER LOCATED IN A CUL- DE-SAC. THIS 4 BEDROOM, 4.5 BATHROOM HOME OVER LOOKS THE SPRINGBROOK GOLF COURSE WITH STUNNING VIEWS. ONE OF THE ONLY HOMES IN STILLWATER WITH A FOUR CAR TANDUM GARAGE! TWO FIRST FLOOR HOME OFFICES WITH TRAY CEILINGS. THE SECOND OFFICE FEATURES BUILT IN BOOKCASES. THE LARGE FAMILY ROOM HAS A GAS LOG FIREPLACE, 2 STORY CEILING, LVT FLOORING AND A LARGE WINDOW SEAT OVERLOOKING THE GOLF COURSE. BEAUTIFULLY UPDATED CHEFS CUSTOM KITCHEN WITH A 10' ISLAND. THE KITCHEN FEATURES GRANITE COUNTER TOPS WITH A GRANITE BACKSPLASH. TONS OF STORAGE WITH A LARGE PANTRY. LARGE REFRIGERATOR, DOUBLE OVEN/MICROWAVE COMBO, DISHWASHER, WINE REFRIGERATOR, AND GARBAGE DISPOSAL. GENEROUSLY SIZED FIRST FLOOR LAUNDRY WITH LAUNDRY TUB, PLENTY OF CABINETS FOR STORAGE AND CLOSET. THE UPDATED STAIRCASE LEADS TO 4 OVERSIZED BEDROOMS. THE PRIMARY BEDROOM FEATURES HARDWOOD FLOORS WITH TRAY CEILING, CELING FAN & RECESSED LIGHTING. THE LARGE PRIMARY BATHROOM FEATURES A LARGE JETTED TUB, 2 LARGE VANITIES, A LARGE WALK-IN SHOWER WITH DUAL SHOWER HEADS AND A WATER CLOSET. YOU'LL BE AMAZED AT THE CUSTOM BUILT PRIMARY CLOSET WITH HARDWOOD FLOORS, CUSTOM CABINETS & GRANITE COUNTER TOPS. THERE IS NO SHORTAGE OF SPACE. SECOND BEDROOM FEATURES A PRINCESS BATHROOM, LARGE WALK IN CLOSET AND VAULTED CEILINGS. THE 3RD BEDROOM IS EVERY CHILDS DREAM FEATURING A LARGE WINDOW SEAT WITH BULIT IN BOOKCASES ON EACH SIDE, TRAY CEILINGS, WALK IN CLOSET AND SHARES A JACK N' JILL BATHROOM WITH THE FOURTH BEDROOM. ALSO A GENEROUS SIZE WITH TRAY CEILING AND LARGE CLOSET. THE FINISHED BASEMENT IS PERFECT FOR FAMILY & FRIENDS WITH A FULL BATHROOM, TONS OF STORAGE AND MEDIA ROOM WITH SOUND DAMPENING.
Location
State IL
County Will
Area Naperville
Rooms
Basement Full
Interior
Interior Features Vaulted/Cathedral Ceilings, Skylight(s), Hardwood Floors, First Floor Laundry, Built-in Features, Walk-In Closet(s), Bookcases, Some Carpeting, Drapes/Blinds, Granite Counters, Separate Dining Room
Heating Natural Gas
Cooling Central Air
Fireplaces Number 1
Fireplaces Type Gas Log
Equipment Ceiling Fan(s), Fan-Whole House, Sump Pump, Sprinkler-Lawn, Multiple Water Heaters
Fireplace Y
Appliance Double Oven, Microwave, Dishwasher, Refrigerator, Washer, Dryer, Disposal, Stainless Steel Appliance(s), Wine Refrigerator, Gas Cooktop, Intercom
Laundry Sink
Exterior
Exterior Feature Brick Paver Patio, Storms/Screens
Parking Features Attached
Garage Spaces 4.0
Community Features Clubhouse, Pool, Tennis Court(s), Lake, Curbs, Sidewalks, Street Lights, Street Paved
Roof Type Asphalt
Building
Lot Description Cul-De-Sac, Wetlands adjacent, Pond(s), Mature Trees
Sewer Sewer-Storm
Water Lake Michigan
New Construction false
Schools
Elementary Schools Welch Elementary School
Middle Schools Scullen Middle School
High Schools Neuqua Valley High School
School District 204 , 204, 204
Others
HOA Fee Include Insurance, Clubhouse, Pool, Other
Ownership Fee Simple w/ HO Assn.
Special Listing Condition None
Read Less
Want to know what your home might be worth? Contact us for a FREE valuation!

Our team is ready to help you sell your home for the highest possible price ASAP

© 2024 Listings courtesy of MRED as distributed by MLS GRID. All Rights Reserved.
Bought with David Sailer • @properties Christie's International Real Estate

GET MORE INFORMATION





