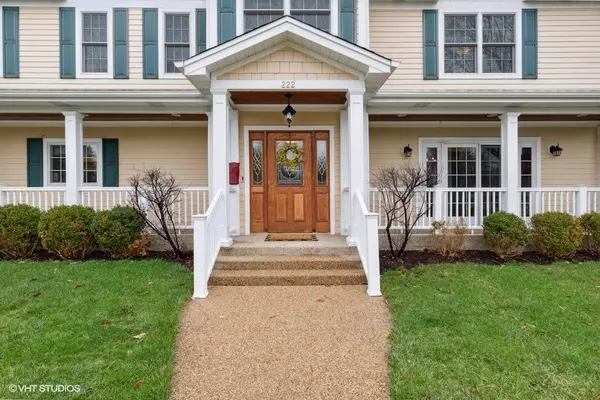$750,000
$749,900
For more information regarding the value of a property, please contact us for a free consultation.
222 S Edward ST Mount Prospect, IL 60056
5 Beds
3.5 Baths
3,000 SqFt
Key Details
Sold Price $750,000
Property Type Single Family Home
Sub Type Detached Single
Listing Status Sold
Purchase Type For Sale
Square Footage 3,000 sqft
Price per Sqft $250
Subdivision Triangle
MLS Listing ID 11369117
Sold Date 06/03/22
Style Colonial
Bedrooms 5
Full Baths 3
Half Baths 1
Year Built 1954
Annual Tax Amount $12,582
Tax Year 2020
Lot Size 8,001 Sqft
Lot Dimensions 50 X 160
Property Description
Incredible Home Sweet Home! Beautiful 5 bedroom 3.5 bath, open concept home in desirable Triangle neighborhood. Covered Front Porch welcomes you to this classic 2 story beauty. Spacious foyer. Warm and inviting Kitchen with huge island, 2 Fireplaces, Hardwood floors 1st floor Bedroom/ office and full bath. Super Mud room! Pretty staircase lets the light in and leads to 4 spacious bedrooms upstairs. The west side of the home you will find an enchanting Owners Suite with a laddered library, Large walk in closet, Bright and Beautiful bathroom! On the east side of the home 3 bedrooms have access to a large hall bath with dual vanities. Sunny Laundry Room on Second floor! Lower level has a great rec room, exercise and bar. Large Patio Detached 2.5 car garage. Hurry!
Location
State IL
County Cook
Area Mount Prospect
Rooms
Basement Full
Interior
Interior Features Skylight(s), Bar-Wet, Hardwood Floors, First Floor Bedroom, Second Floor Laundry, First Floor Full Bath
Heating Natural Gas, Forced Air, Sep Heating Systems - 2+, Zoned
Cooling Central Air, Zoned
Fireplaces Number 2
Fireplaces Type Wood Burning, Gas Log
Equipment Humidifier, TV-Cable, CO Detectors, Ceiling Fan(s), Sump Pump
Fireplace Y
Appliance Double Oven, Range, Microwave, Dishwasher, Refrigerator, Freezer, Washer, Dryer, Disposal, Stainless Steel Appliance(s)
Exterior
Exterior Feature Patio, Porch, Storms/Screens
Parking Features Detached
Garage Spaces 2.5
Community Features Curbs, Sidewalks, Street Lights, Street Paved
Roof Type Asphalt
Building
Lot Description Corner Lot
Sewer Overhead Sewers
Water Lake Michigan, Public
New Construction false
Schools
Elementary Schools Fairview Elementary School
Middle Schools Lincoln Junior High School
High Schools Prospect High School
School District 57 , 57, 214
Others
HOA Fee Include None
Ownership Fee Simple
Special Listing Condition None
Read Less
Want to know what your home might be worth? Contact us for a FREE valuation!

Our team is ready to help you sell your home for the highest possible price ASAP

© 2024 Listings courtesy of MRED as distributed by MLS GRID. All Rights Reserved.
Bought with Caroline Starr • @properties Christie's International Real Estate

GET MORE INFORMATION





