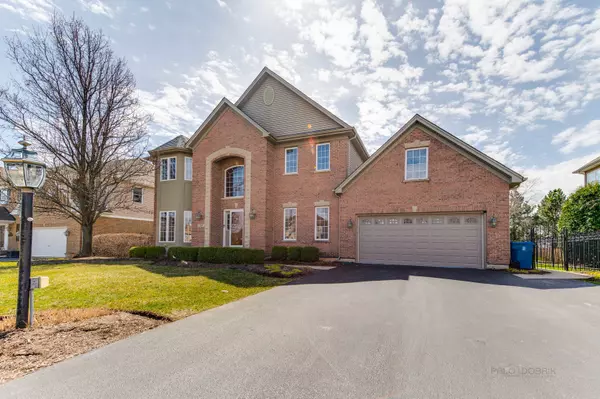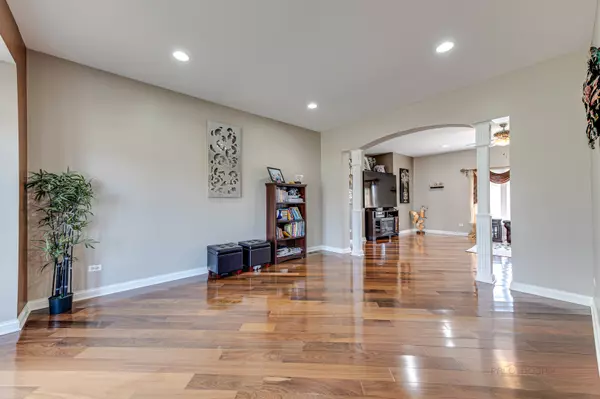$580,000
$549,000
5.6%For more information regarding the value of a property, please contact us for a free consultation.
239 Pleasant DR Bartlett, IL 60103
4 Beds
3.5 Baths
2,994 SqFt
Key Details
Sold Price $580,000
Property Type Single Family Home
Sub Type Detached Single
Listing Status Sold
Purchase Type For Sale
Square Footage 2,994 sqft
Price per Sqft $193
Subdivision Harmony Grove
MLS Listing ID 11374700
Sold Date 06/03/22
Style Colonial
Bedrooms 4
Full Baths 3
Half Baths 1
HOA Fees $45/ann
Year Built 2002
Annual Tax Amount $12,856
Tax Year 2020
Lot Size 10,798 Sqft
Lot Dimensions 80X135
Property Description
Multiple Offers Received! Highest & Best Due By April 18th 6pm. Welcome to the beautiful subdivision of Harmony Grove. This North facing MOVE IN READY impressive & upgraded home features: Hardwood type flooring on the main levels; upgraded bathrooms & an open-concept layout! The open kitchen with stainless steel appliances and large eating area with adjacent dining room! Enjoy indoor/outdoor living effortlessly in the SPACIOUS family room having access to beautifully landscaped backyard! The first level features family room, living room, formal dining room & office/study room. The second level features 4 Bedrooms & 2 bathrooms. Unbelievable custom finished basement ~1250 sqft with bar and a bedroom with full bathroom. The garage is added with fully equipped additional kitchen. Easy access to walking paths, library, train, schools and downtown Bartlett! Meticulously maintained & too many fantastic features to list!
Location
State IL
County Du Page
Area Bartlett
Rooms
Basement Full
Interior
Interior Features Bar-Wet, Hardwood Floors
Heating Natural Gas, Forced Air
Cooling Central Air
Fireplace N
Appliance Double Oven, Range, Microwave, Dishwasher, Refrigerator, Washer, Dryer, Disposal, Stainless Steel Appliance(s), Wine Refrigerator
Exterior
Exterior Feature Patio, Brick Paver Patio, Storms/Screens
Garage Attached
Garage Spaces 2.0
Roof Type Asphalt
Building
Lot Description Landscaped
Sewer Public Sewer, Sewer-Storm
Water Public
New Construction false
Schools
Elementary Schools Hawk Hollow Elementary School
Middle Schools East View Middle School
High Schools Bartlett High School
School District 46 , 46, 46
Others
HOA Fee Include Other
Ownership Fee Simple w/ HO Assn.
Special Listing Condition None
Read Less
Want to know what your home might be worth? Contact us for a FREE valuation!

Our team is ready to help you sell your home for the highest possible price ASAP

© 2024 Listings courtesy of MRED as distributed by MLS GRID. All Rights Reserved.
Bought with Vatsal Doshi • Welcome Realty

GET MORE INFORMATION





