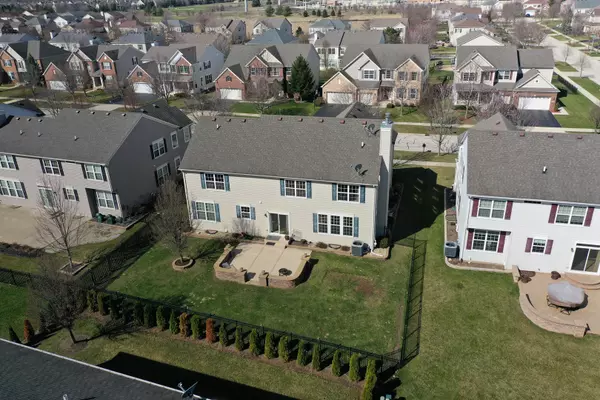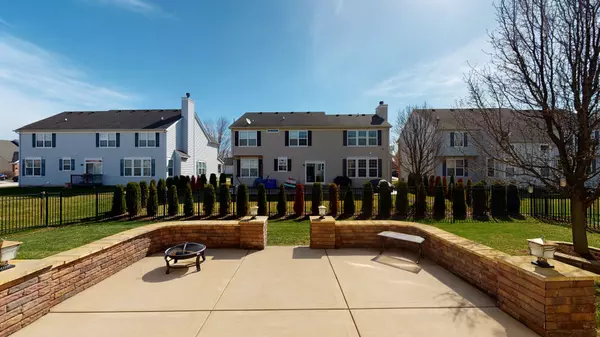$573,108
$539,900
6.2%For more information regarding the value of a property, please contact us for a free consultation.
2187 Amelia LN Hoffman Estates, IL 60192
4 Beds
3.5 Baths
3,408 SqFt
Key Details
Sold Price $573,108
Property Type Single Family Home
Sub Type Detached Single
Listing Status Sold
Purchase Type For Sale
Square Footage 3,408 sqft
Price per Sqft $168
Subdivision Beacon Pointe
MLS Listing ID 11375933
Sold Date 06/03/22
Style Colonial
Bedrooms 4
Full Baths 3
Half Baths 1
HOA Fees $18/ann
Year Built 2008
Annual Tax Amount $11,092
Tax Year 2020
Lot Size 8,276 Sqft
Lot Dimensions 71 X 115 X 77 X 110
Property Description
Impressive 3400+sq.ft. upgraded home plus a full finished basement! Welcoming front porch leads to the two-story foyer with hardwood flooring. Open floor plan with 9ft. ceilings thru-out the main level. Hardwood floors in the living room with recessed lights and spacious dining room with hardwood floors. Fantastic family room with hardwood floors, a fireplace, recessed lights and a ceiling fan. Center island kitchen with 42" cabinets, granite counters, recessed lights, all stainless steel appliances, and a large pantry closet! Breakfast area with sliding door access to the patio-great for BBQ's and entertaining. First floor office, den or bedroom with a ceiling fan and recessed lights. Guest bath and first floor laundry room with extra storage. Upstairs is a fantastic loft or office area with recessed lights and a ceiling fan. Large master suite with volume ceiling, two walk-in closets and a deluxe master bath with double vanity, separate shower and a soaking tub. Three additional bedrooms with ceiling fans, recessed lights and walk-in closets with easy access to the hallway bathroom. Huge finished basement with a rec room, play room, theatre room with bar, and a full bathroom. Plenty of storage. Fully fenced yard with large patio and hardscaping. Big 3-car garage. Great location in desirable Beacon Pointe!!
Location
State IL
County Cook
Area Hoffman Estates
Rooms
Basement Full
Interior
Interior Features Bar-Wet, Hardwood Floors, First Floor Laundry, Walk-In Closet(s)
Heating Natural Gas, Forced Air
Cooling Central Air
Fireplaces Number 1
Fireplaces Type Gas Log, Gas Starter
Equipment Fire Sprinklers, CO Detectors, Ceiling Fan(s), Sump Pump, Radon Mitigation System
Fireplace Y
Appliance Range, Microwave, Dishwasher, Refrigerator, Washer, Dryer, Disposal, Stainless Steel Appliance(s)
Exterior
Exterior Feature Patio
Garage Attached
Garage Spaces 3.0
Community Features Curbs, Sidewalks
Roof Type Asphalt
Building
Lot Description Fenced Yard
Sewer Public Sewer
Water Lake Michigan
New Construction false
Schools
Elementary Schools Timber Trails Elementary School
Middle Schools Larsen Middle School
High Schools Elgin High School
School District 46 , 46, 46
Others
HOA Fee Include Other
Ownership Fee Simple
Special Listing Condition None
Read Less
Want to know what your home might be worth? Contact us for a FREE valuation!

Our team is ready to help you sell your home for the highest possible price ASAP

© 2024 Listings courtesy of MRED as distributed by MLS GRID. All Rights Reserved.
Bought with Robert Parris • Manchester Realty

GET MORE INFORMATION





