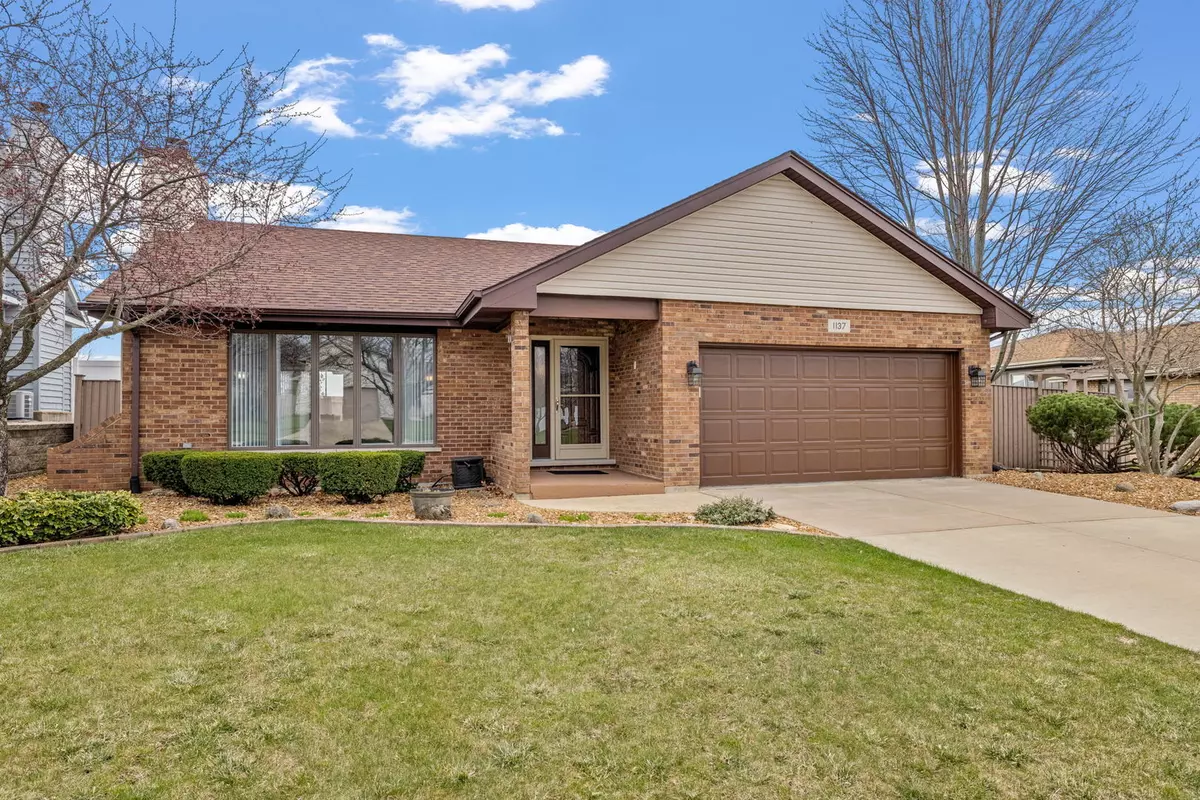$401,000
$385,000
4.2%For more information regarding the value of a property, please contact us for a free consultation.
1137 Darin DR Lockport, IL 60441
4 Beds
3.5 Baths
1,901 SqFt
Key Details
Sold Price $401,000
Property Type Single Family Home
Sub Type Detached Single
Listing Status Sold
Purchase Type For Sale
Square Footage 1,901 sqft
Price per Sqft $210
Subdivision Regency Point
MLS Listing ID 11379993
Sold Date 06/02/22
Style Ranch
Bedrooms 4
Full Baths 3
Half Baths 1
Year Built 1989
Annual Tax Amount $7,851
Tax Year 2020
Lot Size 10,018 Sqft
Lot Dimensions 82X132X68X129
Property Description
Multiple Offers Received! Seller is calling for Highest and Best Offers due by Friday 4/22/22 at 5pm. Check out this beautifully updated true ranch home in sought after Regency Point Subdivision. This home offers 3 main level bedrooms with a 4th bedroom in the basement and 3.5 bathrooms. Enter this home and be greeted with a spacious living room with vaulted ceiling and luxury hardwood floor. Brick gas starter fireplace is the center piece for a wonderful entertaining space. Top notch kitchen remodel offers high end 42 inch soft close cabinetry, Cambria counter tops, custom tile backsplash, stainless steel appliances, chef style range hood and more. Primary Bedroom offers two closets and en suite with stand in tile shower. Huge 2nd bedroom has two closets and shares a full hall bathroom with tub shower with the 3rd bedroom. Powder room and laundry room with cabinets and utility sink round out the main level. Finished basement includes 4th bedroom, office/ workout room, entertainment area, full bathroom, storage closet, and concrete crawl space for additional storage. Two Car attached garage and concrete driveway with extra car slab. Fenced in backyard with concrete patio, professional landscaping and storage shed. Home has new furnace, a reverse osmosis system, whole house filter, back up battery for sump pump, solar tube for natural light, and radon mitigation system. Recent Updates include: Kitchen Remodel, Roof, Hardwood Flooring, Front Door, Hunter Douglas window treatments throughout, Paint, Range Hood, and more. This is close to everything Lockport has to offer. Minutes to restaurants, downtown, interstate, train station, schools, and parks. This is a must see.
Location
State IL
County Will
Area Homer / Lockport
Rooms
Basement Partial
Interior
Interior Features Vaulted/Cathedral Ceilings, Hardwood Floors, Solar Tubes/Light Tubes, First Floor Bedroom, First Floor Laundry, First Floor Full Bath, Built-in Features, Granite Counters
Heating Natural Gas, Forced Air
Cooling Central Air
Fireplaces Number 1
Fireplaces Type Gas Log, Gas Starter
Equipment Water-Softener Owned, CO Detectors, Ceiling Fan(s), Sump Pump, Radon Mitigation System
Fireplace Y
Appliance Range, Dishwasher, Refrigerator, Washer, Dryer, Disposal, Stainless Steel Appliance(s), Range Hood, Water Purifier, Water Softener Owned
Laundry In Unit, Sink
Exterior
Exterior Feature Patio, Storms/Screens
Parking Features Attached
Garage Spaces 2.0
Community Features Curbs, Sidewalks, Street Lights, Street Paved
Roof Type Asphalt
Building
Lot Description Fenced Yard
Sewer Public Sewer
Water Public
New Construction false
Schools
High Schools Lockport Township High School
School District 91 , 91, 205
Others
HOA Fee Include None
Ownership Fee Simple
Special Listing Condition None
Read Less
Want to know what your home might be worth? Contact us for a FREE valuation!

Our team is ready to help you sell your home for the highest possible price ASAP

© 2024 Listings courtesy of MRED as distributed by MLS GRID. All Rights Reserved.
Bought with Karolina Klinowski • Coldwell Banker Realty

GET MORE INFORMATION

