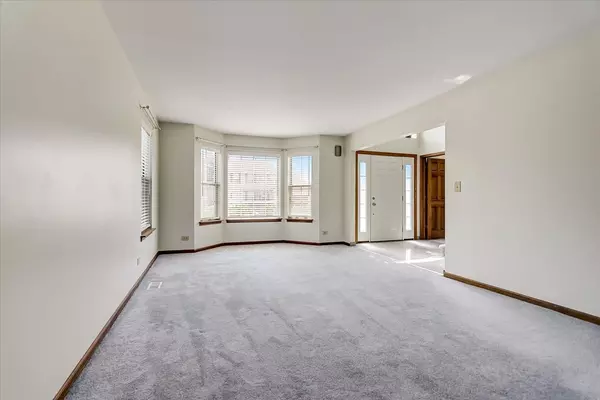$457,000
$439,000
4.1%For more information regarding the value of a property, please contact us for a free consultation.
1211 Easton DR Carol Stream, IL 60188
4 Beds
2.5 Baths
2,574 SqFt
Key Details
Sold Price $457,000
Property Type Single Family Home
Sub Type Detached Single
Listing Status Sold
Purchase Type For Sale
Square Footage 2,574 sqft
Price per Sqft $177
Subdivision Heritage Glen
MLS Listing ID 11386001
Sold Date 05/26/22
Bedrooms 4
Full Baths 2
Half Baths 1
Year Built 1991
Annual Tax Amount $10,398
Tax Year 2020
Lot Size 10,018 Sqft
Lot Dimensions 10019
Property Description
Meticulously maintained and move-in ready home with a great backyard! You will love the soaring ceilings and cozy fireplace in the family room which is open to the kitchen. Great flow for entertaining and everyday living. The Kitchen is a Chef's dream with granite countertops, SS appliances, and ample counter space. A first floor Den has a wet bar and could be used as an office, playroom or a first floor bedroom. Upstairs the Primary Suite offers a walk-in closet along with an ensuite with dual vanity, large tub and separate shower. The other bedrooms are good sized. Plenty of hangout space in the finished basement while still leaving ample room for storage. Outside features a large deck within the fenced yard with privacy and a storage shed. You will appreciate all the updates including the new carpet in the Family Room, Concrete Driveway/Sidewalk, Entryway Door & sidelights, 2nd floor bathroom renovation, blinds and landscaping all done in 2021. Basement renovation (10/2019); Washer (11/2018); Heating/AC (6/2021). New HVAC (2021), Roof 2013. This one won't last!
Location
State IL
County Du Page
Area Carol Stream
Rooms
Basement Partial
Interior
Interior Features Bar-Wet, First Floor Laundry, Walk-In Closet(s)
Heating Natural Gas, Forced Air
Cooling Central Air
Fireplaces Number 1
Fireplaces Type Attached Fireplace Doors/Screen, Gas Starter, Includes Accessories
Equipment Humidifier, CO Detectors, Ceiling Fan(s), Fan-Whole House, Sump Pump, Backup Sump Pump;
Fireplace Y
Appliance Range, Microwave, Dishwasher, Refrigerator, Washer, Dryer, Disposal, Stainless Steel Appliance(s), Range Hood
Laundry Gas Dryer Hookup, In Unit
Exterior
Exterior Feature Deck, Patio
Parking Features Attached
Garage Spaces 2.0
Community Features Curbs, Sidewalks, Street Lights, Street Paved
Building
Sewer Public Sewer
Water Lake Michigan
New Construction false
Schools
Elementary Schools Spring Trail Elementary School
Middle Schools East View Middle School
High Schools Bartlett High School
School District 46 , 46, 46
Others
HOA Fee Include None
Ownership Fee Simple
Special Listing Condition None
Read Less
Want to know what your home might be worth? Contact us for a FREE valuation!

Our team is ready to help you sell your home for the highest possible price ASAP

© 2024 Listings courtesy of MRED as distributed by MLS GRID. All Rights Reserved.
Bought with Craig Sebert • Keller Williams Premiere Properties

GET MORE INFORMATION





