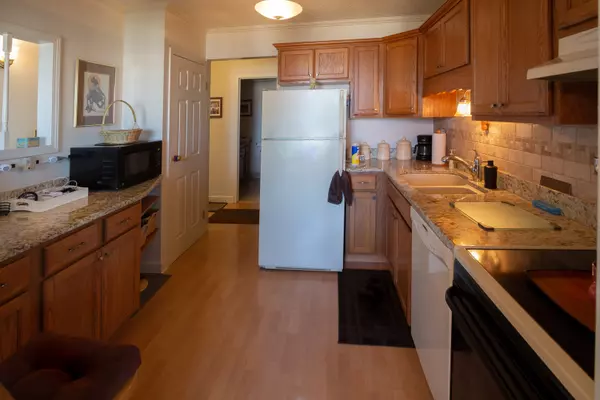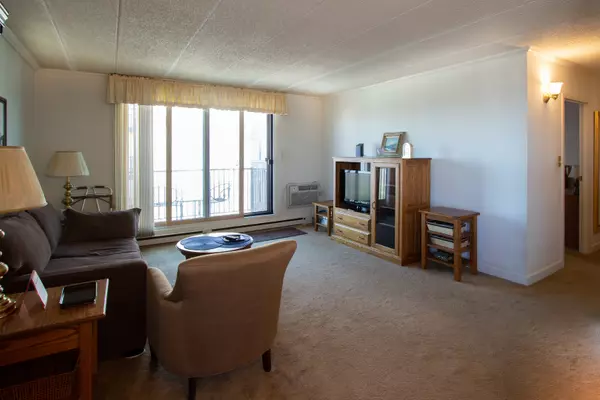$124,900
$124,900
For more information regarding the value of a property, please contact us for a free consultation.
9128 W Terrace DR #5B Niles, IL 60714
1 Bed
1 Bath
775 SqFt
Key Details
Sold Price $124,900
Property Type Condo
Sub Type Condo,Mid Rise (4-6 Stories)
Listing Status Sold
Purchase Type For Sale
Square Footage 775 sqft
Price per Sqft $161
Subdivision Terrace Square
MLS Listing ID 11378580
Sold Date 05/16/22
Bedrooms 1
Full Baths 1
HOA Fees $304/mo
Rental Info Yes
Year Built 1975
Tax Year 2020
Lot Dimensions COMMON
Property Description
Beautifully maintained bright and airy corner unit, largest 1 bedroom end unit in Terrace Square. Kitchen features granite counters, stone backsplash, laminate wood floors and overlooks living room. Separate dining area can fit a nice sized table and has a big window to let the light in. Large living room includes oversized slider to fabulous balcony, perfect for lounging on a warm spring day. Good sized master bedroom has plenty of closet space and a large window for tons of natural light. Updated bathroom features granite counter, glass shower doors, gorgeous tiled shower surround and a unique square soaker tub with custom built in seat. Laundry and storage lockers conveniently located on each floor. Elevator and secured front entry. Plenty of parking available. Clubhouse includes fitness center, party room, sauna and outdoor pool. On-site manager. Great location near access to expressway, parks and forest preserves, shopping and restaurants. This is a must see!
Location
State IL
County Cook
Area Niles
Rooms
Basement None
Interior
Heating Electric
Cooling Window/Wall Units - 2
Fireplace N
Appliance Range, Microwave, Dishwasher, Refrigerator
Laundry Common Area, Multiple Locations
Exterior
Exterior Feature Balcony, Storms/Screens, End Unit
Amenities Available Coin Laundry, Exercise Room, Storage, On Site Manager/Engineer, Party Room, Sundeck, Pool, Sauna, Security Door Lock(s), Service Elevator(s), Clubhouse, Elevator(s)
Building
Story 6
Sewer Public Sewer, Sewer-Storm
Water Lake Michigan, Public
New Construction false
Schools
Elementary Schools Apollo Elementary School
Middle Schools Gemini Junior High School
High Schools Maine East High School
School District 63 , 63, 207
Others
HOA Fee Include Water, Parking, Insurance, Clubhouse, Exercise Facilities, Pool, Exterior Maintenance, Lawn Care, Scavenger, Snow Removal
Ownership Condo
Special Listing Condition None
Pets Allowed Number Limit
Read Less
Want to know what your home might be worth? Contact us for a FREE valuation!

Our team is ready to help you sell your home for the highest possible price ASAP

© 2024 Listings courtesy of MRED as distributed by MLS GRID. All Rights Reserved.
Bought with Meldina Dervisevic • Century 21 Dream Homes

GET MORE INFORMATION





