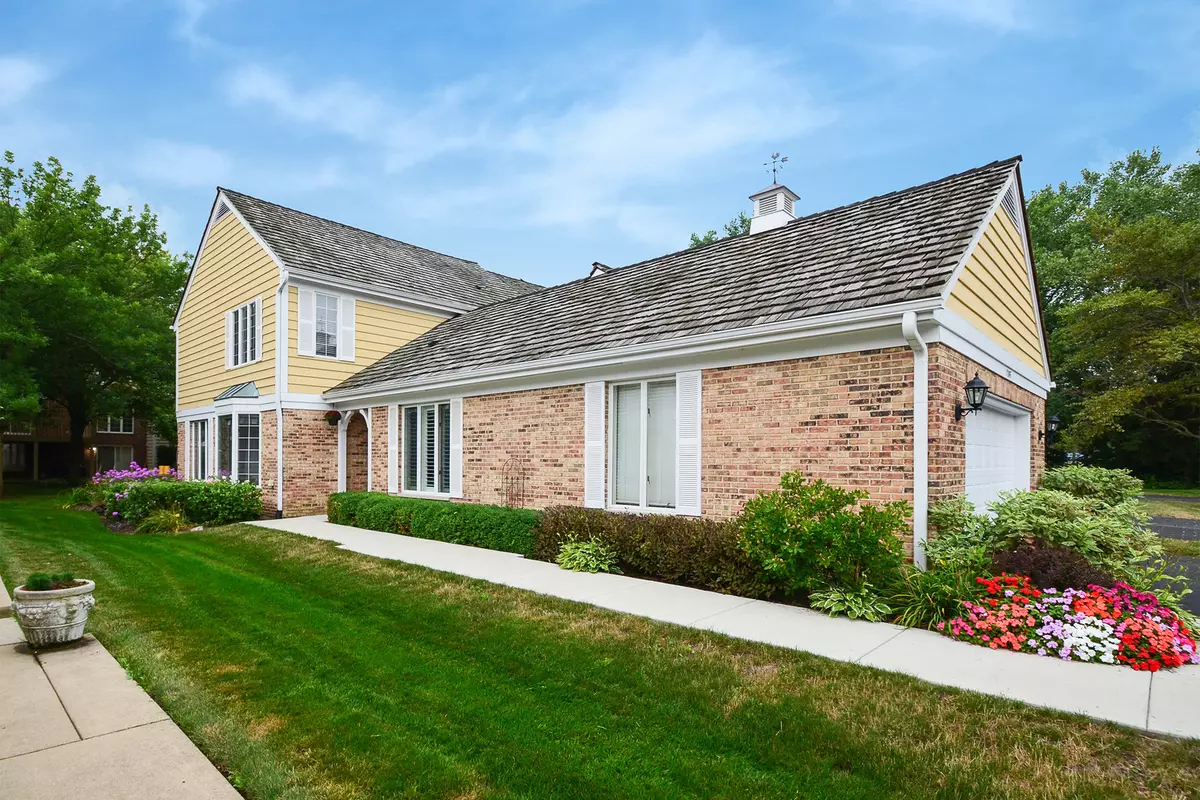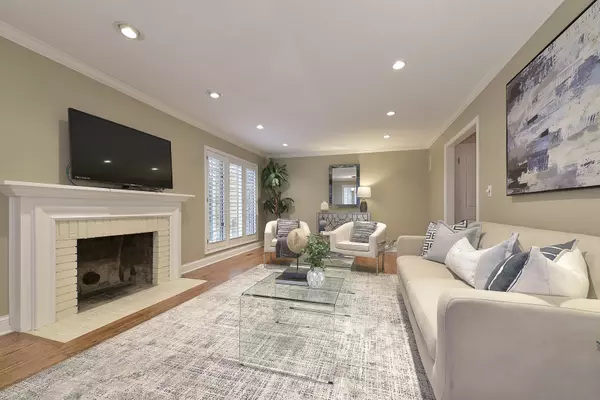$430,000
$419,900
2.4%For more information regarding the value of a property, please contact us for a free consultation.
1385 Shire CIR Inverness, IL 60067
3 Beds
3.5 Baths
Key Details
Sold Price $430,000
Property Type Townhouse
Sub Type Townhouse-2 Story
Listing Status Sold
Purchase Type For Sale
Subdivision Shires Of Inverness
MLS Listing ID 11380205
Sold Date 05/23/22
Bedrooms 3
Full Baths 3
Half Baths 1
HOA Fees $504/mo
Year Built 1986
Annual Tax Amount $9,167
Tax Year 2020
Lot Dimensions INTEGRAL
Property Description
This is an exceptionally well done end-unit townhome with a private interior location, beautifully remodeled from one end to the other, and completely move-in ready. Updates are throughout and include all 4 bathrooms, beautiful hardwood floors, a completely remodeled basement with recreation room, bedroom, full bath, and storage area. The floorplan is well thought out and creates a good flow for today's lifestyle. The main level includes a den with vaulted ceiling, mud/laundry room, living room with woodburning fireplace and patio access, in combination with the dining room. There is a beautiful kitchen with bay eating area, granite counters, stainless appliances and under cabinet lighting. Upstairs there are 2 bedroom suites. A master suite with luxury remodeled bath including a spacious shower, double sink vanity and walk-in closet. Then the second en-suite bedroom which includes its own updated private full bath. Both bedrooms also offer impressive vaulted ceilings. The basement is spectacular with the wood look luxury flooring, beautiful full bath, bedroom, and plenty of storage. This one is a great find!
Location
State IL
County Cook
Area Inverness
Rooms
Basement Full
Interior
Interior Features Vaulted/Cathedral Ceilings, Hardwood Floors, Wood Laminate Floors, First Floor Laundry, Walk-In Closet(s)
Heating Electric, Forced Air
Cooling Central Air
Fireplaces Number 1
Fireplaces Type Wood Burning
Equipment TV-Cable, Ceiling Fan(s), Sump Pump
Fireplace Y
Appliance Range, Microwave, Dishwasher, Refrigerator, Disposal, Stainless Steel Appliance(s)
Exterior
Exterior Feature Patio, End Unit, Cable Access
Garage Attached
Garage Spaces 2.0
Amenities Available Pool, Tennis Court(s)
Roof Type Shake
Building
Lot Description Cul-De-Sac
Story 2
Sewer Public Sewer
Water Lake Michigan
New Construction false
Schools
Elementary Schools Marion Jordan Elementary School
Middle Schools Walter R Sundling Junior High Sc
High Schools Wm Fremd High School
School District 15 , 15, 211
Others
HOA Fee Include Insurance, TV/Cable, Clubhouse, Pool, Exterior Maintenance, Lawn Care, Snow Removal
Ownership Condo
Special Listing Condition None
Pets Description Cats OK, Dogs OK
Read Less
Want to know what your home might be worth? Contact us for a FREE valuation!

Our team is ready to help you sell your home for the highest possible price ASAP

© 2024 Listings courtesy of MRED as distributed by MLS GRID. All Rights Reserved.
Bought with Richard Saccone • A Saccone & Sons

GET MORE INFORMATION





