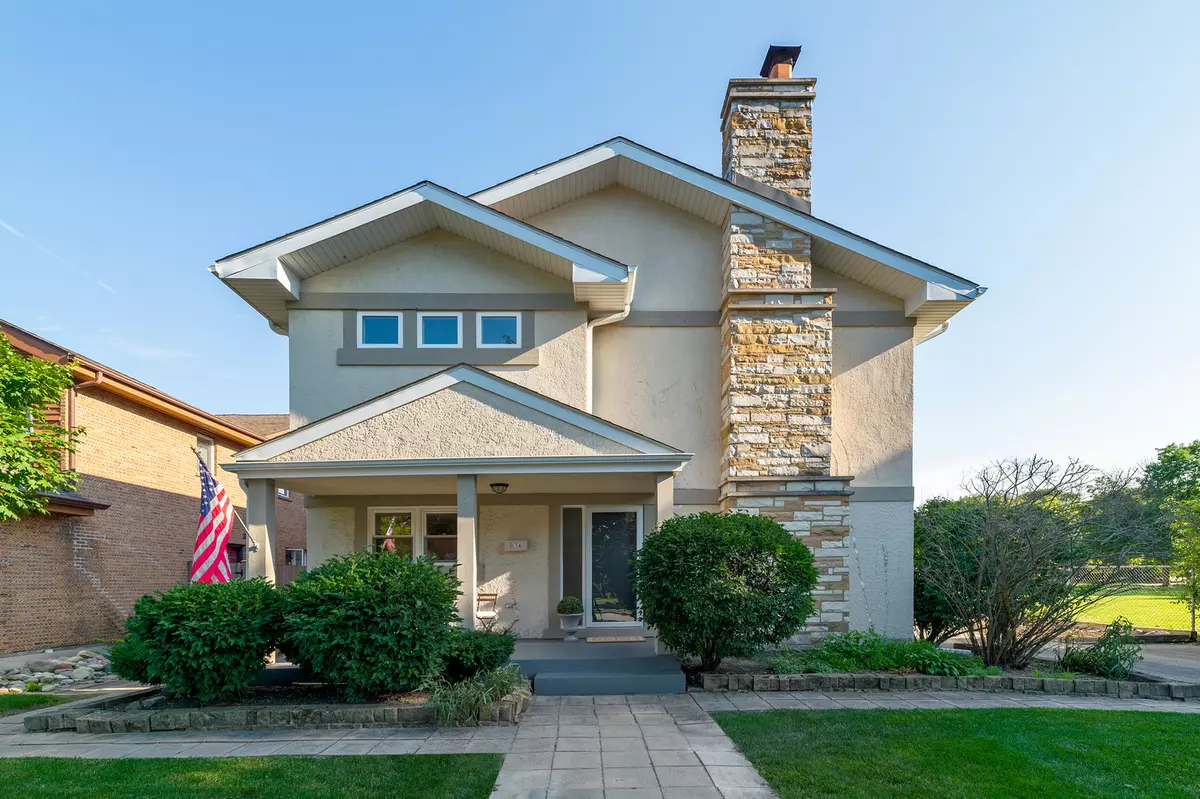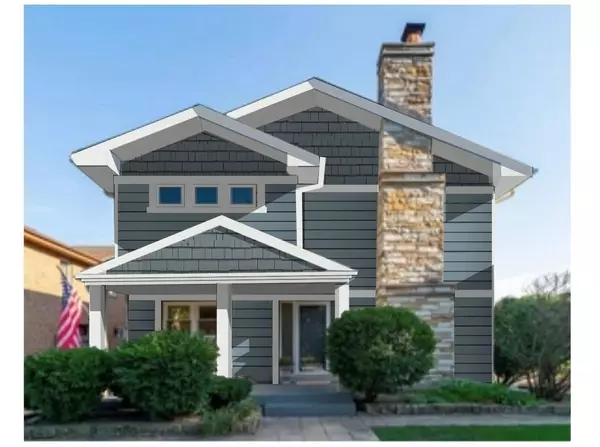$817,000
$817,000
For more information regarding the value of a property, please contact us for a free consultation.
Address not disclosed La Grange Park, IL 60526
5 Beds
5.5 Baths
5,084 SqFt
Key Details
Sold Price $817,000
Property Type Single Family Home
Sub Type Detached Single
Listing Status Sold
Purchase Type For Sale
Square Footage 5,084 sqft
Price per Sqft $160
Subdivision Harding Woods
MLS Listing ID 11339035
Sold Date 05/20/22
Style Traditional
Bedrooms 5
Full Baths 5
Half Baths 1
Year Built 1954
Annual Tax Amount $24,121
Tax Year 2020
Lot Size 10,545 Sqft
Lot Dimensions 62.4 X 169
Property Description
Very few homes offer the kind of space, lot size and convenient location that 834 Richmond has to offer. This traditional home has been thoroughly enjoyed for many years by the current owners. The expansive 62' x 169' lot offers wonderful green space that is enhanced by the adjacent open playing field of Park Jr. High! Newly refinished hardwood floors, freshly painted interior and expansive room sizes throughout - offering plenty of space for everyone whether there is a need for work-at-home, related living or the desire to entertain. Welcoming foyer entry opens to the formal living room with vaulted ceiling, exposed beams and bay window. The dining room with sliding glass doors to a grilling deck is open to the timeless white kitchen with stone countertops, stainless steel appliances and center island breakfast bar. Convenient main floor bedroom, large main floor office with direct access to an inviting family room with built-in wet bar, first floor powder room and full bathroom plus a rear sun room with direct access to the attached 3 car garage. Four additional 2nd floor bedrooms and three full baths including a primary bedroom suite with walk-in closet. Communal 2nd floor loft - perfect for homework/crafts/game room, huge rec room with dramatic double entry doors and 2nd floor play room with vaulted ceiling and wall mounted basketball hoop. Incredible closet space throughout, finished basement offers a secondary recreation room with wet bar, 5th full bathroom, designated storage and laundry/utility room. Zoned HVAC with 3 furnaces and 3 central air conditioning condensers. Nothing to do but move in and enjoy all of the space this home has to offer! Steps to Ogden Ave Elementary, Park Jr High and Lyons Township High School. Short walk to the commuter train to the city, downtown La Grange and easy access to both airports and the expressways! The second floor addition and first floor renovation done in 1997. Dishwasher and refrigerator new 2019, newer roof, windows new 2007, basement waterproofed by Vulcan Waterproofing. Fireplaces have not been used for a long time and are being conveyed "as-is".
Location
State IL
County Cook
Area La Grange Park
Rooms
Basement Full
Interior
Interior Features Bar-Wet, Hardwood Floors, First Floor Bedroom, First Floor Full Bath, Walk-In Closet(s)
Heating Natural Gas, Forced Air, Sep Heating Systems - 2+, Zoned
Cooling Central Air, Zoned
Fireplaces Number 1
Fireplaces Type Wood Burning
Equipment CO Detectors, Ceiling Fan(s), Fan-Whole House, Sump Pump, Backup Sump Pump;
Fireplace Y
Appliance Microwave, Dishwasher, Refrigerator, Washer, Dryer, Disposal, Stainless Steel Appliance(s), Built-In Oven, Electric Cooktop
Laundry In Unit, Sink
Exterior
Exterior Feature Storms/Screens
Garage Attached
Garage Spaces 3.0
Community Features Park, Curbs, Sidewalks, Street Lights, Street Paved
Roof Type Asphalt
Building
Lot Description Mature Trees
Sewer Public Sewer
Water Lake Michigan, Public
New Construction false
Schools
Elementary Schools Ogden Ave Elementary School
Middle Schools Park Junior High School
High Schools Lyons Twp High School
School District 102 , 102, 204
Others
HOA Fee Include None
Ownership Fee Simple
Special Listing Condition None
Read Less
Want to know what your home might be worth? Contact us for a FREE valuation!

Our team is ready to help you sell your home for the highest possible price ASAP

© 2024 Listings courtesy of MRED as distributed by MLS GRID. All Rights Reserved.
Bought with Lindsey Paulus • @properties Christie's International Real Estate

GET MORE INFORMATION





