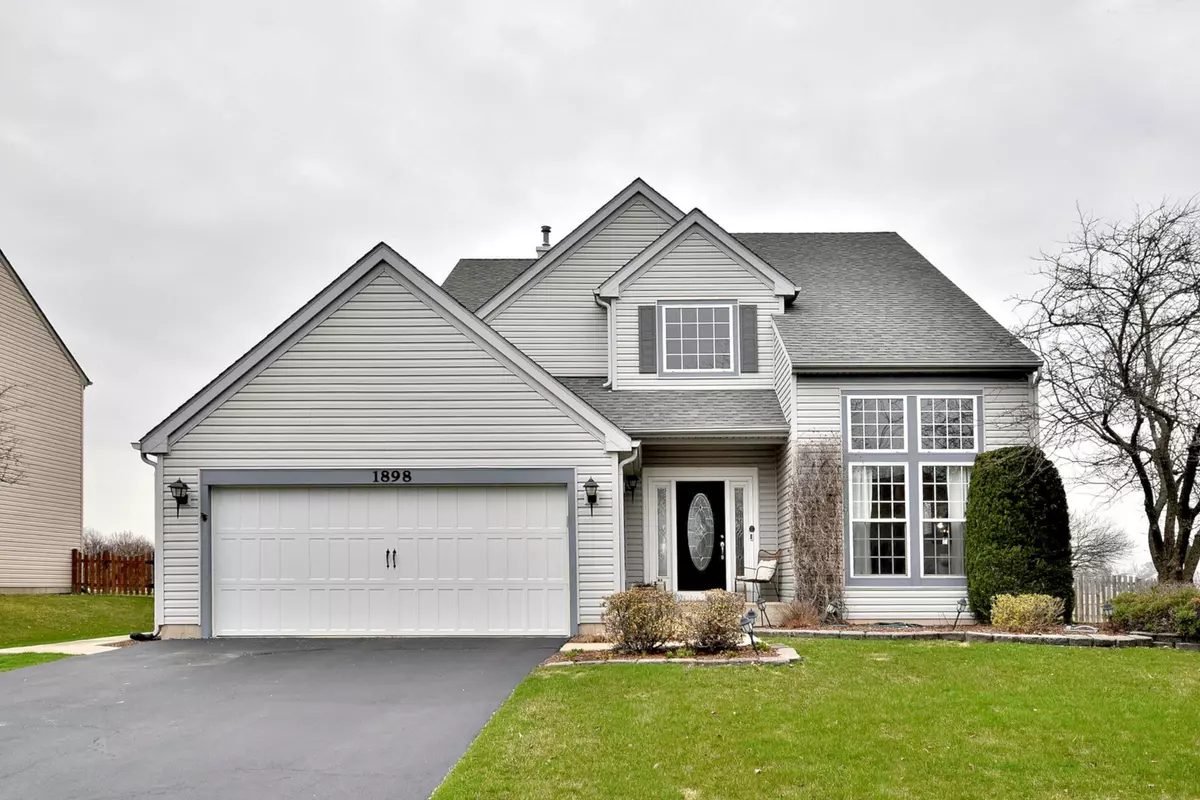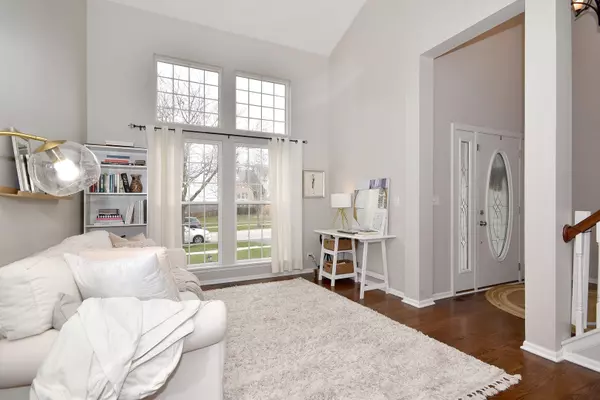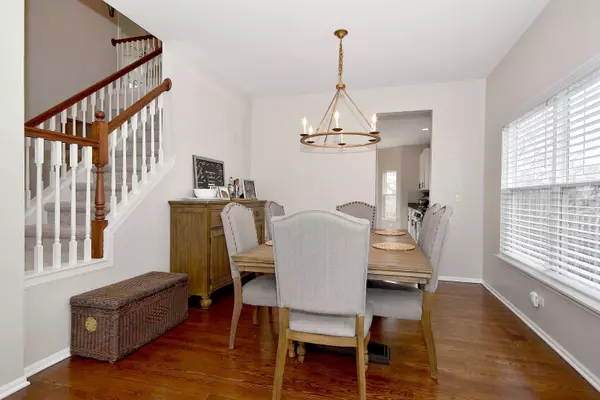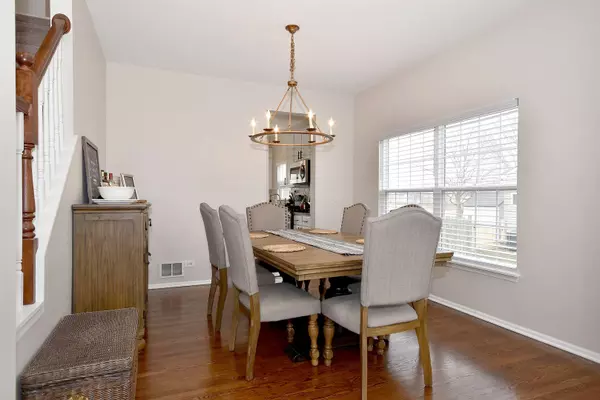$425,000
$412,000
3.2%For more information regarding the value of a property, please contact us for a free consultation.
1898 Burton DR Bartlett, IL 60103
4 Beds
3.5 Baths
2,101 SqFt
Key Details
Sold Price $425,000
Property Type Single Family Home
Sub Type Detached Single
Listing Status Sold
Purchase Type For Sale
Square Footage 2,101 sqft
Price per Sqft $202
Subdivision Westridge
MLS Listing ID 11368595
Sold Date 05/20/22
Bedrooms 4
Full Baths 3
Half Baths 1
HOA Fees $7/ann
Year Built 1998
Tax Year 2020
Lot Size 10,001 Sqft
Lot Dimensions 0.23
Property Description
4 BEDROOM, 3.1 BATH BEAUTY IN BARTLETT'S SOUGHT-AFTER WESTRIDGE NEIGHBORHOOD! ~ Light, bright living room with large windows and soaring vaulted ceiling ~ Dining room with gorgeous updated light fixture ~ Large kitchen with 42" cabinetry, solid surface countertops, tile backsplash, stainless steel appliances, breakfast bar, pantry closet, and bay window/door with table space ~ Inviting open concept family room with gas log fireplace ~ Updated first floor powder room ~ Spacious primary bedroom with walk-in closet and private bath with dual sinks, separate shower, and soaking tub ~ Updated 2nd floor hall bath ~ Full finished basement with rec room and full bath ~ 9' ceilings on first floor ~ Hardwood flooring ~ White doors and trim ~ Neutral decor throughout ~ Built-in closet organizers ~ Newer paint ~ Whole house air purification system ~ Fenced yard with with patio and gate providing direct access to top notch Nature Ridge Elementary School ~ Stellar location with fantastic backyard privacy ~ Great curb appeal ~ Steps from James Pate Phillip State park ~ Easy access to Metra and downtown Bartlett! ~ THIS ONE CHECKS ALL THE BOXES!
Location
State IL
County Cook
Area Bartlett
Rooms
Basement Full
Interior
Interior Features Vaulted/Cathedral Ceilings, Hardwood Floors, First Floor Laundry, Walk-In Closet(s)
Heating Natural Gas, Forced Air
Cooling Central Air
Fireplaces Number 1
Fireplaces Type Gas Log, Gas Starter
Equipment Humidifier, Water-Softener Owned, Ceiling Fan(s), Sump Pump
Fireplace Y
Appliance Range, Microwave, Dishwasher, Refrigerator, Disposal
Exterior
Exterior Feature Patio
Parking Features Attached
Garage Spaces 2.0
Community Features Park, Curbs, Sidewalks, Street Lights, Street Paved
Building
Lot Description Fenced Yard
Sewer Public Sewer
Water Lake Michigan
New Construction false
Schools
Elementary Schools Nature Ridge Elementary School
Middle Schools Kenyon Woods Middle School
High Schools South Elgin High School
School District 46 , 46, 46
Others
HOA Fee Include Other
Ownership Fee Simple w/ HO Assn.
Special Listing Condition None
Read Less
Want to know what your home might be worth? Contact us for a FREE valuation!

Our team is ready to help you sell your home for the highest possible price ASAP

© 2024 Listings courtesy of MRED as distributed by MLS GRID. All Rights Reserved.
Bought with Juan Ignacio Bustelo • Grandview Realty, LLC

GET MORE INFORMATION





