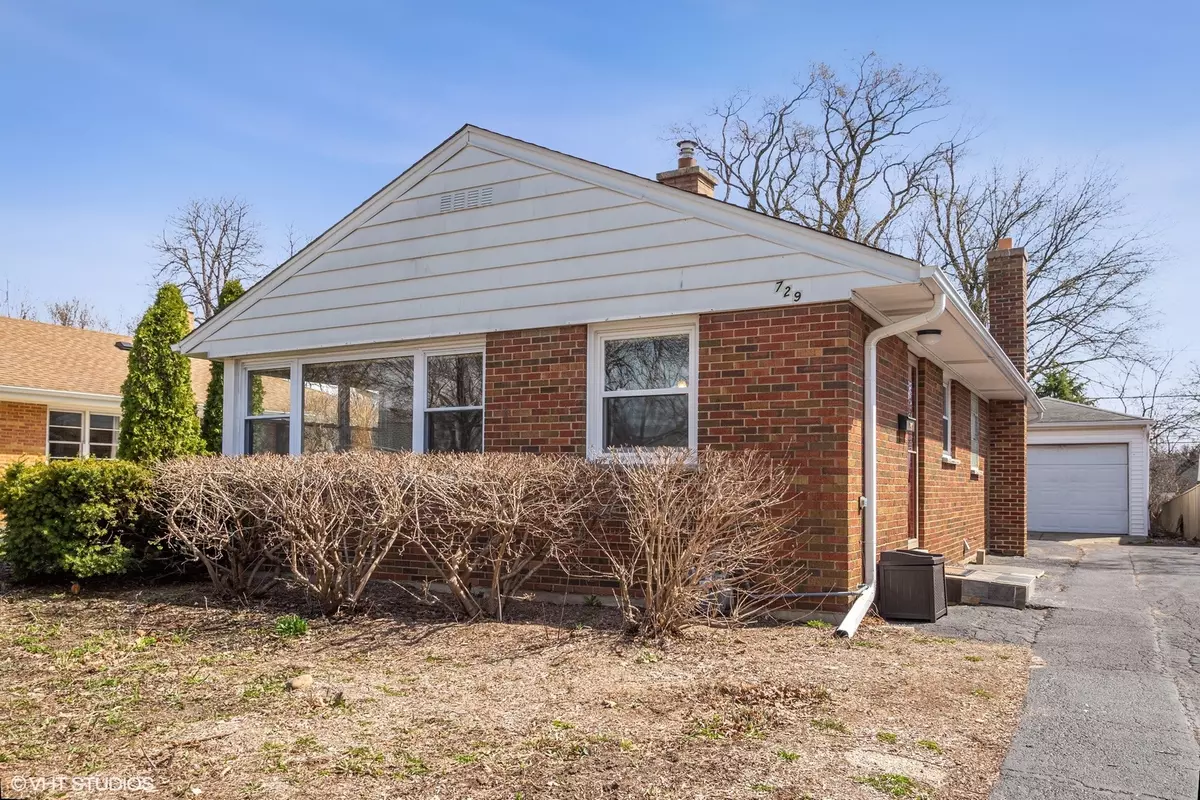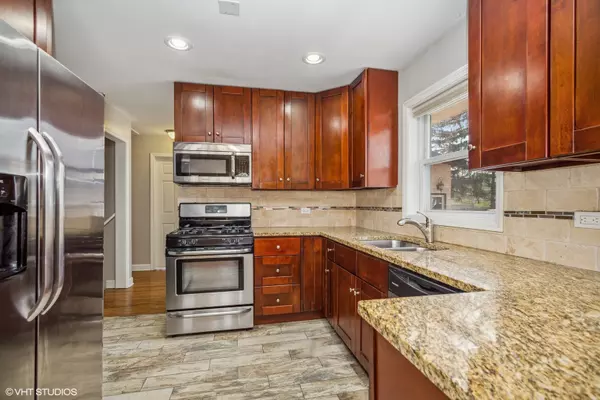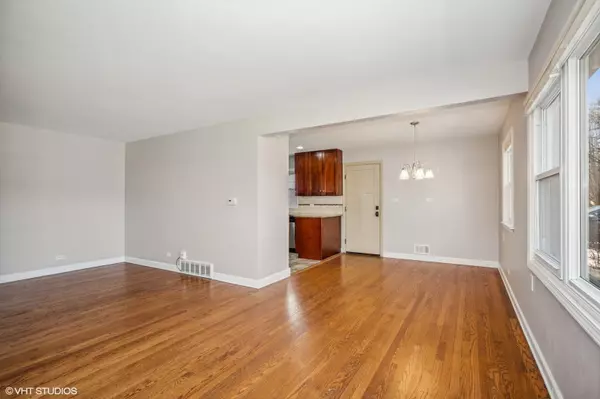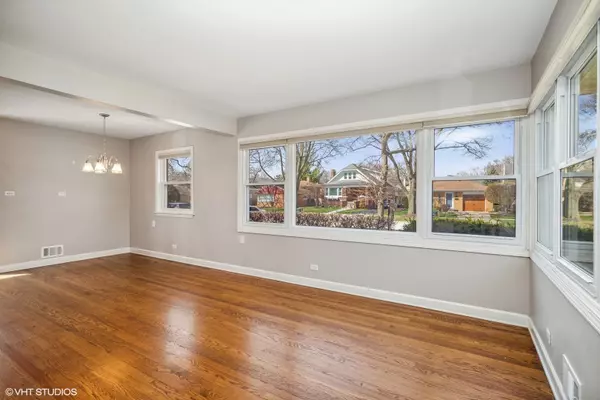$401,000
$350,000
14.6%For more information regarding the value of a property, please contact us for a free consultation.
729 S Chestnut AVE Arlington Heights, IL 60005
3 Beds
2 Baths
1,171 SqFt
Key Details
Sold Price $401,000
Property Type Single Family Home
Sub Type Detached Single
Listing Status Sold
Purchase Type For Sale
Square Footage 1,171 sqft
Price per Sqft $342
Subdivision Laudymont Terrace
MLS Listing ID 11370794
Sold Date 05/20/22
Style Ranch
Bedrooms 3
Full Baths 2
Year Built 1954
Annual Tax Amount $8,381
Tax Year 2020
Lot Size 6,599 Sqft
Lot Dimensions 48X134
Property Description
Welcome to this sun filled home in Arlington Heights. The location is ideal as it is within walking distance to schools, parks and the downtown restaurants and shops. The home features hardwood floors throughout the main level and an updated kitchen with stainless steel appliances. The full finished basement offers room to entertain, plenty of storage space and a bonus room that can serve as an office or workout room. Improvements include newer windows (2014), newer roof (2017) and new furnace (2016). Taxes do not reflect any exemptions. Quick close possible so that you will be able to fully enjoy the Arlington Alfresco dining season and the Sounds of Summer concerts at Harmony Park this summer!
Location
State IL
County Cook
Area Arlington Heights
Rooms
Basement Full
Interior
Interior Features Hardwood Floors
Heating Natural Gas, Forced Air
Cooling Central Air
Fireplaces Number 1
Fireplaces Type Wood Burning
Equipment CO Detectors, Sump Pump
Fireplace Y
Appliance Range, Microwave, Dishwasher, Refrigerator, Stainless Steel Appliance(s)
Exterior
Exterior Feature Storms/Screens
Parking Features Detached
Garage Spaces 1.5
Community Features Curbs, Sidewalks, Street Lights, Street Paved
Roof Type Asphalt
Building
Sewer Public Sewer
Water Lake Michigan, Public
New Construction false
Schools
Elementary Schools Westgate Elementary School
Middle Schools South Middle School
High Schools Rolling Meadows High School
School District 25 , 25, 214
Others
HOA Fee Include None
Ownership Fee Simple
Special Listing Condition None
Read Less
Want to know what your home might be worth? Contact us for a FREE valuation!

Our team is ready to help you sell your home for the highest possible price ASAP

© 2024 Listings courtesy of MRED as distributed by MLS GRID. All Rights Reserved.
Bought with Michael Frank • Keller Williams Preferred Realty

GET MORE INFORMATION





