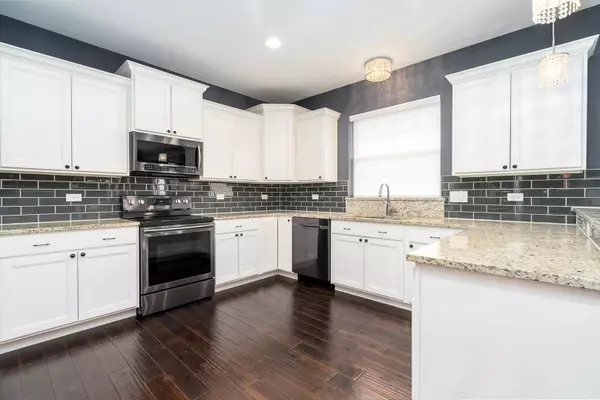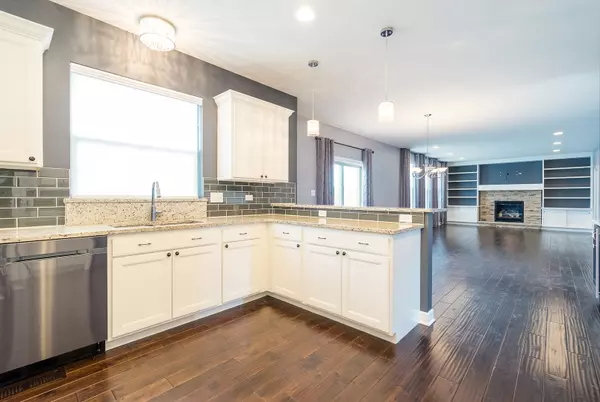$565,000
$525,000
7.6%For more information regarding the value of a property, please contact us for a free consultation.
15780 Valley View ST New Lenox, IL 60451
4 Beds
2.5 Baths
2,992 SqFt
Key Details
Sold Price $565,000
Property Type Single Family Home
Sub Type Detached Single
Listing Status Sold
Purchase Type For Sale
Square Footage 2,992 sqft
Price per Sqft $188
Subdivision Prairie Ridge Estates
MLS Listing ID 11350222
Sold Date 05/17/22
Style Traditional
Bedrooms 4
Full Baths 2
Half Baths 1
HOA Fees $41/ann
Year Built 2016
Annual Tax Amount $13,931
Tax Year 2020
Lot Size 0.330 Acres
Lot Dimensions 140X109
Property Description
This amazing, custom luxury home shows like "brand new", offers breathtaking pond views & features: A gourmet kitchen with quartz butlers pantry, white, custom cabinetry with crown, subway tile back splash & granite breakfast bar; Breakfast area with door to the paver patio overlooking a picturesque pond; Gleaming wood, hand scraped flooring throughout main level; Spacious family room with cozy gas fireplace; Desirable main level office; Mudroom with built-in bench with hooks & cabinetry; Sun-filled formal living/dining room; Wrought iron staircase to the 2nd floor that boasts a double door entry to the master suite with tray ceiling, walk-in closet & private, luxury bath with clawfoot tub, double raised granite vanity & oversized separate shower; Bedrooms 2&3 with walk-in closets; 2nd floor laundry with sink; Full, basement that is framed to be finished. Lake Michigan Water. Multiple Offers Received. Highest & Best Requested by Noon March 21.
Location
State IL
County Will
Area New Lenox
Rooms
Basement Full
Interior
Interior Features Vaulted/Cathedral Ceilings, Hardwood Floors, Second Floor Laundry, Built-in Features, Walk-In Closet(s), Bookcases, Ceiling - 9 Foot
Heating Natural Gas, Forced Air
Cooling Central Air
Fireplaces Number 1
Fireplaces Type Gas Log, Gas Starter
Equipment Ceiling Fan(s), Sump Pump
Fireplace Y
Laundry Sink
Exterior
Exterior Feature Patio, Brick Paver Patio, Storms/Screens
Garage Attached
Garage Spaces 3.0
Community Features Park, Lake, Curbs, Sidewalks, Street Lights, Street Paved
Roof Type Asphalt
Building
Lot Description Corner Lot, Landscaped, Pond(s), Water View
Sewer Public Sewer
Water Lake Michigan
New Construction false
Schools
Elementary Schools William J Butler School
Middle Schools Homer Junior High School
High Schools Lockport Township High School
School District 33C , 33C, 205
Others
HOA Fee Include Insurance
Ownership Fee Simple
Special Listing Condition Court Approval Required
Read Less
Want to know what your home might be worth? Contact us for a FREE valuation!

Our team is ready to help you sell your home for the highest possible price ASAP

© 2024 Listings courtesy of MRED as distributed by MLS GRID. All Rights Reserved.
Bought with Doyle Caffrey • Realtopia Real Estate Inc

GET MORE INFORMATION





