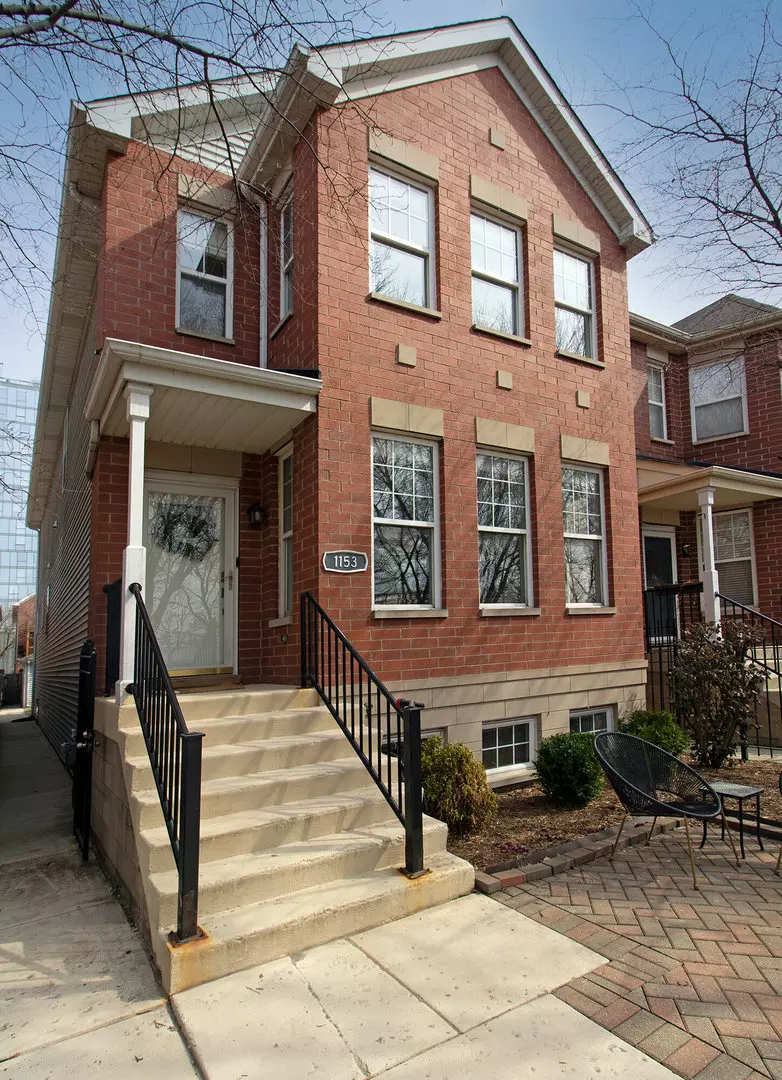$951,000
$975,000
2.5%For more information regarding the value of a property, please contact us for a free consultation.
1153 N Frontier AVE Chicago, IL 60610
4 Beds
3.5 Baths
3,200 SqFt
Key Details
Sold Price $951,000
Property Type Single Family Home
Sub Type Detached Single
Listing Status Sold
Purchase Type For Sale
Square Footage 3,200 sqft
Price per Sqft $297
Subdivision Old Town Village West
MLS Listing ID 11352900
Sold Date 05/16/22
Style Contemporary
Bedrooms 4
Full Baths 3
Half Baths 1
HOA Fees $41/mo
Year Built 2002
Annual Tax Amount $16,975
Tax Year 2020
Lot Size 3,070 Sqft
Lot Dimensions 25 X 123
Property Description
Amazing opportunity to live in a beautiful single-family home on idyllic tree-lined street across from dog-friendly park. 4 bedroom, 3.5 bath offers 3.200 SQF of designed space, abundant natural light and detached 2 car garage. Enormous modern kitchen with quartz counters and backsplash leads out to a large backyard deck. 2nd level features 3 bedrooms, 2 full baths and side by side laundry. Primary bedroom has an incredible skyline view! Large lower level features 9 ft ceilings with ample natural light and exterior access. Ogden Elementary School District; Lincoln Park High School, Target, Mariano's, Apple Store, Red Line and restaurants within walking distance. $41 monthly fee maintains street, landscaping and snow removal.
Location
State IL
County Cook
Area Chi - Near North Side
Rooms
Basement Full
Interior
Interior Features Bar-Wet, Hardwood Floors, Second Floor Laundry
Heating Natural Gas, Forced Air
Cooling Central Air
Fireplaces Number 1
Fireplaces Type Gas Log, Gas Starter
Equipment TV-Cable, Security System, Sump Pump
Fireplace Y
Appliance Range, Microwave, Dishwasher, Refrigerator, Washer, Dryer, Disposal, Trash Compactor
Exterior
Exterior Feature Deck
Parking Features Detached
Garage Spaces 2.0
Community Features Park, Sidewalks
Roof Type Asphalt
Building
Lot Description Fenced Yard, Park Adjacent
Sewer Public Sewer
Water Lake Michigan
New Construction false
Schools
Elementary Schools Ogden Elementary
Middle Schools Ogden Elementary
High Schools Lincoln Park High School
School District 299 , 299, 299
Others
HOA Fee Include Lawn Care, Snow Removal, Other
Ownership Fee Simple
Special Listing Condition None
Read Less
Want to know what your home might be worth? Contact us for a FREE valuation!

Our team is ready to help you sell your home for the highest possible price ASAP

© 2024 Listings courtesy of MRED as distributed by MLS GRID. All Rights Reserved.
Bought with Alison Pepera • @properties Christie's International Real Estate

GET MORE INFORMATION





