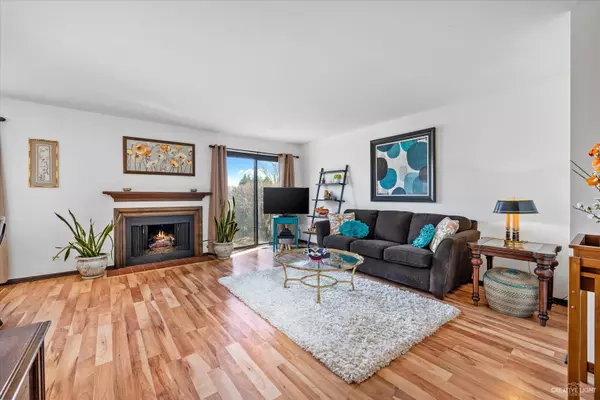$275,000
$259,900
5.8%For more information regarding the value of a property, please contact us for a free consultation.
885 Heatherbrook CT Wheaton, IL 60189
3 Beds
1.5 Baths
1,516 SqFt
Key Details
Sold Price $275,000
Property Type Townhouse
Sub Type Townhouse-2 Story
Listing Status Sold
Purchase Type For Sale
Square Footage 1,516 sqft
Price per Sqft $181
Subdivision Briarcliffe Knolls
MLS Listing ID 11366886
Sold Date 05/13/22
Bedrooms 3
Full Baths 1
Half Baths 1
HOA Fees $220/mo
Rental Info Yes
Year Built 1980
Annual Tax Amount $4,874
Tax Year 2020
Lot Dimensions 25X75
Property Description
Sharp 3 bed 1.5 bath townhome in popular Briarcliffe Knolls. Back of cul-de-sac location. Light & bright freshly painted decor. Wood laminate floors on the first level. The kitchen features lots of cherry cabinets, plenty of counter space and stainless appliances. There is also a dinette that offers sliders to a small patio for morning coffee. The large living room features a gas fireplace as its focal point and sliders to the back yard. There is a separate dining area too. All add up to lots of entertaining space for friends and family. Upstairs features a large master bedroom with a big walk in closet and 2 smaller closets too, which adjoins a spacious bath. Down the hall are two more good sized bedrooms with large closets. The full basement offers more living space opportunities for a rec room or den. New roof in 2015. New furnace March of 2022. Briarcliffe Knolls is a popular association in Wheaton schools D200. This lovely unit is close to parks, walking distance to Lincoln elementary, WPD pool & rec center, shopping, restaurants and more. You can own this for less than rent! Hurry on this one.
Location
State IL
County Du Page
Area Wheaton
Rooms
Basement Full
Interior
Interior Features Hardwood Floors, Laundry Hook-Up in Unit, Storage, Walk-In Closet(s)
Heating Natural Gas, Forced Air
Cooling Central Air
Fireplaces Number 1
Fireplaces Type Wood Burning, Gas Log, Gas Starter
Equipment TV-Cable, Sump Pump
Fireplace Y
Appliance Range, Microwave, Dishwasher, Refrigerator, Washer, Dryer, Stainless Steel Appliance(s)
Laundry Gas Dryer Hookup, In Unit, Sink
Exterior
Exterior Feature Patio, Porch, Storms/Screens
Parking Features Attached
Garage Spaces 1.0
Roof Type Asphalt
Building
Lot Description Common Grounds, Cul-De-Sac, Landscaped, Sidewalks
Story 2
Sewer Public Sewer, Sewer-Storm
Water Lake Michigan, Public
New Construction false
Schools
Elementary Schools Lincoln Elementary School
Middle Schools Edison Middle School
High Schools Wheaton Warrenville South H S
School District 200 , 200, 200
Others
HOA Fee Include Insurance, Exterior Maintenance, Lawn Care, Snow Removal
Ownership Fee Simple w/ HO Assn.
Special Listing Condition None
Pets Description Cats OK, Dogs OK
Read Less
Want to know what your home might be worth? Contact us for a FREE valuation!

Our team is ready to help you sell your home for the highest possible price ASAP

© 2024 Listings courtesy of MRED as distributed by MLS GRID. All Rights Reserved.
Bought with Brenda Lou Reyes • Keller Williams Success Realty

GET MORE INFORMATION





