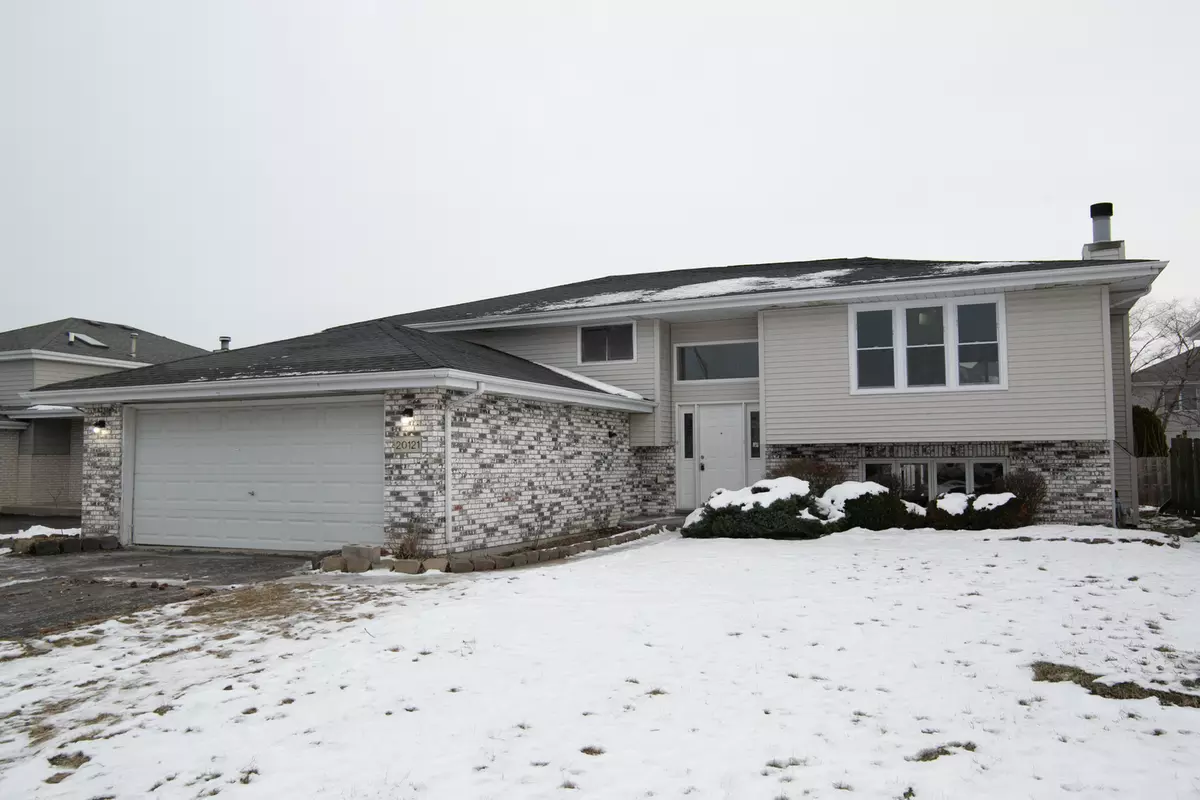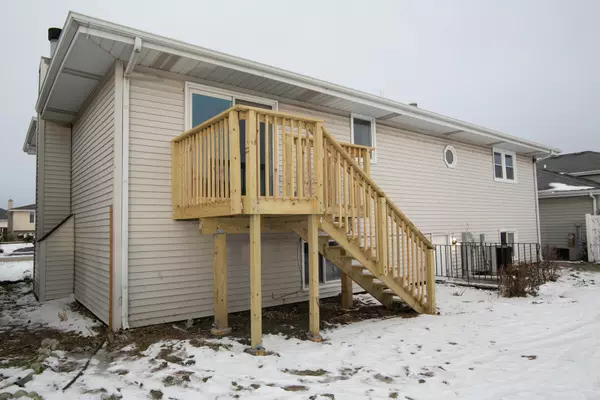$271,250
$289,900
6.4%For more information regarding the value of a property, please contact us for a free consultation.
20121 Lake Park DR Lynwood, IL 60411
3 Beds
2 Baths
1,600 SqFt
Key Details
Sold Price $271,250
Property Type Single Family Home
Sub Type Detached Single
Listing Status Sold
Purchase Type For Sale
Square Footage 1,600 sqft
Price per Sqft $169
Subdivision Lynwood Terrace
MLS Listing ID 11303505
Sold Date 05/13/22
Style Tri-Level
Bedrooms 3
Full Baths 2
Year Built 1990
Annual Tax Amount $4,024
Tax Year 2020
Lot Size 6,599 Sqft
Lot Dimensions 60X110
Property Description
Beautifully updated and ready for new owners! Bi-Level (or, raised ranch, to some) 3 Bedrooms and 2 full baths. Master bedroom on 2nd level is absolutely massive and includes a large walk in closet. The 3rd bedroom is located on the lower level to accommodate this large master. Refinished hardwood floors in living and 2nd floor bedrooms, lovely, luxury vinyl plank flooring in the kitchen, which compliments the fabulous new paint color throughout. All new kitchen with white, shaker style cabinets, quartz countertops and all Stainless appliances. Brand new deck/balcony leads from the kitchen to the back yard. Huge eating area right off of the kitchen. 2nd floor bathroom is larger than most, and includes a soaking tub/shower combo for those days where you just need to take a relaxing bubble bath! Lower level is also larger than most, including a family room with fireplace, a separate "rec room" with storage closet, full bath with shower, laundry room with utility sink and the 3rd bedroom. This home has SO much to offer, so schedule your private showing TODAY!!
Location
State IL
County Cook
Area Lynwood
Rooms
Basement Full
Interior
Interior Features Hardwood Floors, Dining Combo
Heating Natural Gas, Forced Air
Cooling Central Air
Fireplaces Number 1
Fireplaces Type Gas Starter
Fireplace Y
Exterior
Parking Features Attached
Garage Spaces 2.0
Building
Lot Description Fenced Yard
Sewer Public Sewer, Sewer-Storm
Water Lake Michigan
New Construction false
Schools
High Schools Thornton Fractnl So High School
School District 171 , 171, 215
Others
HOA Fee Include None
Ownership Fee Simple
Special Listing Condition None
Read Less
Want to know what your home might be worth? Contact us for a FREE valuation!

Our team is ready to help you sell your home for the highest possible price ASAP

© 2024 Listings courtesy of MRED as distributed by MLS GRID. All Rights Reserved.
Bought with Katie Bickham • eXp Realty, LLC

GET MORE INFORMATION





