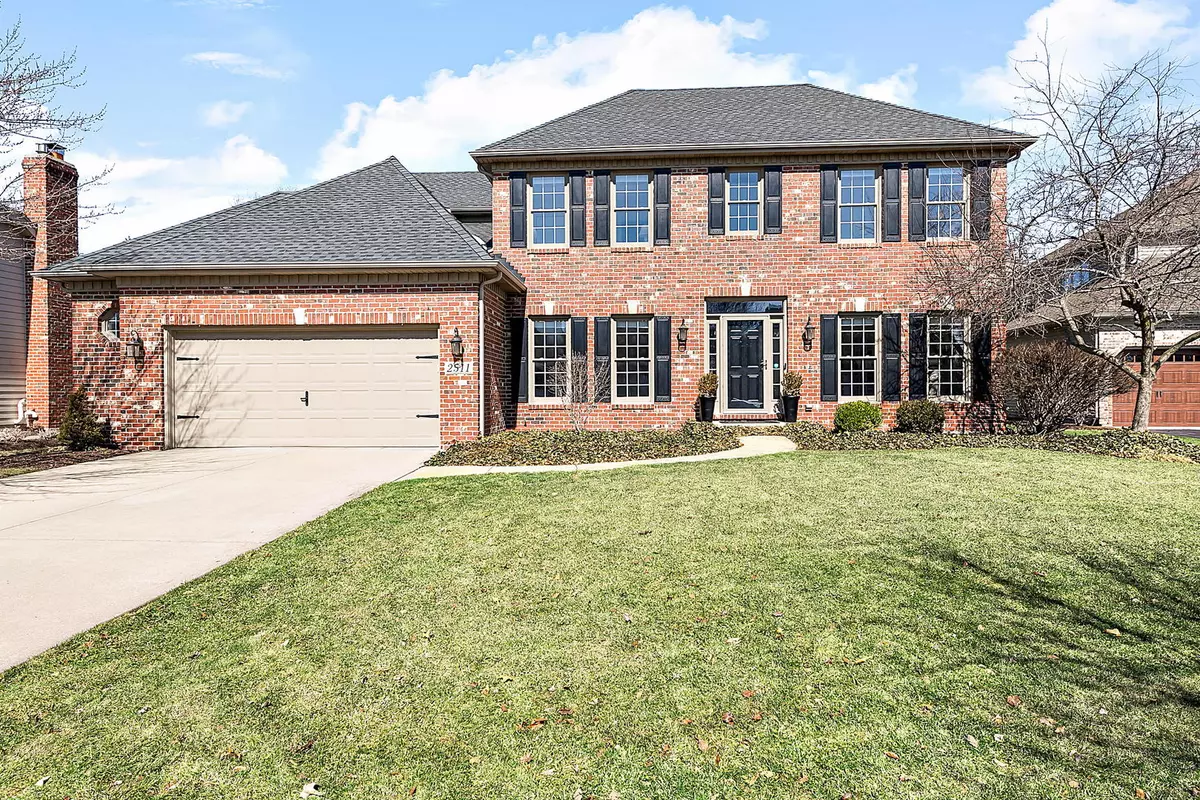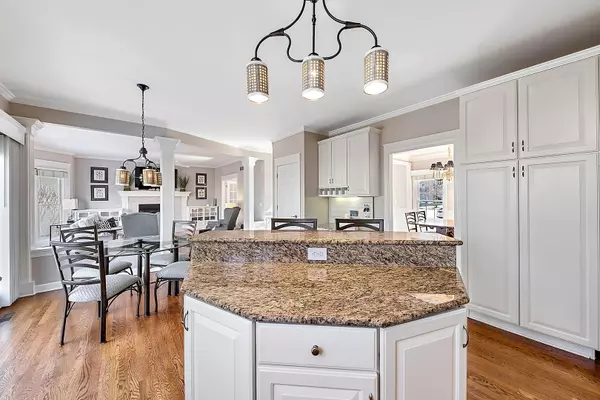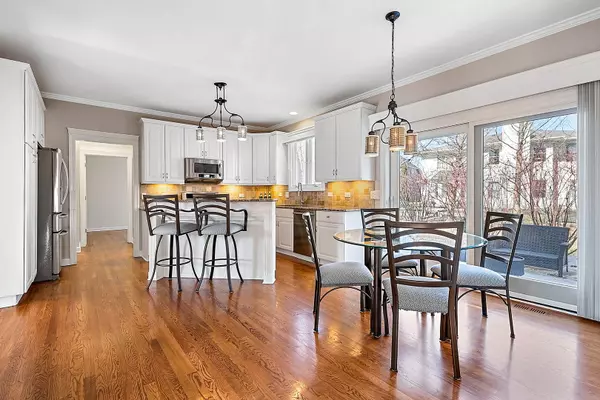$650,000
$599,000
8.5%For more information regarding the value of a property, please contact us for a free consultation.
2511 Hoddam CT Naperville, IL 60564
5 Beds
2.5 Baths
2,738 SqFt
Key Details
Sold Price $650,000
Property Type Single Family Home
Sub Type Detached Single
Listing Status Sold
Purchase Type For Sale
Square Footage 2,738 sqft
Price per Sqft $237
Subdivision Harmony Grove
MLS Listing ID 11344015
Sold Date 05/05/22
Style Traditional
Bedrooms 5
Full Baths 2
Half Baths 1
HOA Fees $18/ann
Year Built 1998
Annual Tax Amount $9,986
Tax Year 2020
Lot Size 10,018 Sqft
Lot Dimensions 76X133X63X127
Property Description
Rare cul-de-sac listing in Harmony Grove that backs up to Pradel Park and Kendall Elementary school | White trim and doors throughout house with extensive custom millwork including decorative door caps, chair rails, wall frames, crown molding (throughout 1st floor and master bedroom), neoclassical fluted columns, and wooden window cornices | Refinished solid oak hardwood floors throughout 1st floor, staircase, and 2nd floor hallway | 1st floor home office with cabinets | Kitchen features tumbled marble backsplash, undermount cabinet lights, granite countertops and desktop, and stainless steel faucet and sink | Stainless steel KitchenAid and Bosch appliances | Newer Lennox furnace/A/C system with smart thermostat and house-wide humidifier | Newer hot water heater, roof, front door and 9' Pella sliding patio door | Full-yard inground sprinkler system with Rachio controller | Epoxied garage floor, bonus 4' width with floor-to-ceiling storage shelving, and side garage door access | 2-inch white wooden blinds throughout house and basement windows | Updated light fixtures throughout house | Gas burning fireplace with marble tile surround and hearth | Full, finished basement with workshop, separate storage room, 5th bedroom/2nd home office with window and closet, entertainment/workout area, plus large bonus space with double closets and under staircase storage | Brushed nickel door hardware | Multiple ceiling fans | Fresh neutral paint | Brick front house with Southern exposure | All appliances included. New water heater.
Location
State IL
County Will
Area Naperville
Rooms
Basement Full
Interior
Interior Features Vaulted/Cathedral Ceilings, Hardwood Floors, Walk-In Closet(s), Bookcases, Open Floorplan, Granite Counters, Separate Dining Room
Heating Natural Gas, Forced Air
Cooling Central Air
Fireplaces Number 1
Fireplaces Type Gas Log, Gas Starter
Equipment Sump Pump, Sprinkler-Lawn
Fireplace Y
Appliance Range, Microwave, Dishwasher, Refrigerator, Washer, Dryer, Disposal, Stainless Steel Appliance(s)
Exterior
Exterior Feature Patio
Parking Features Attached
Garage Spaces 2.0
Community Features Sidewalks, Street Lights, Street Paved
Roof Type Asphalt
Building
Lot Description Cul-De-Sac
Sewer Public Sewer
Water Public
New Construction false
Schools
Middle Schools Crone Middle School
High Schools Neuqua Valley High School
School District 204 , 204, 204
Others
HOA Fee Include None
Ownership Fee Simple w/ HO Assn.
Special Listing Condition None
Read Less
Want to know what your home might be worth? Contact us for a FREE valuation!

Our team is ready to help you sell your home for the highest possible price ASAP

© 2024 Listings courtesy of MRED as distributed by MLS GRID. All Rights Reserved.
Bought with Joseph Guli • Compass

GET MORE INFORMATION





