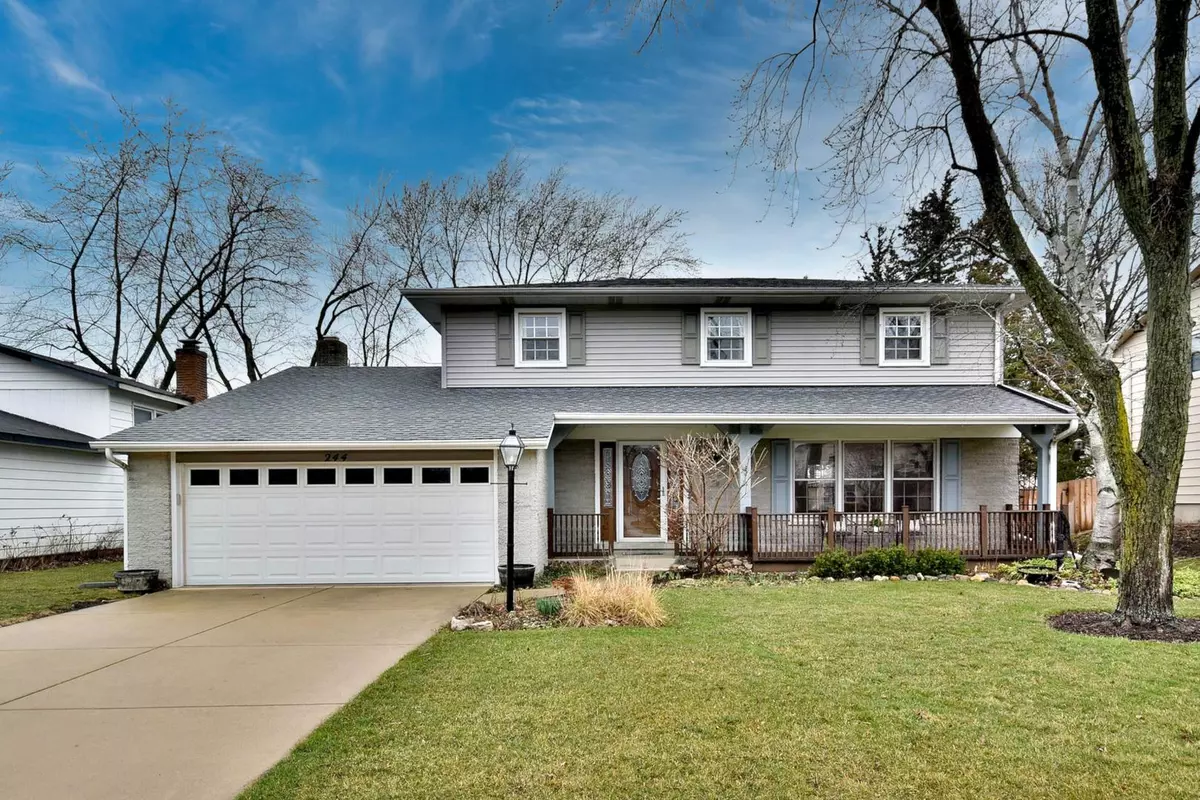$425,000
$399,000
6.5%For more information regarding the value of a property, please contact us for a free consultation.
244 Palmgren CT Buffalo Grove, IL 60089
4 Beds
2.5 Baths
2,601 SqFt
Key Details
Sold Price $425,000
Property Type Single Family Home
Sub Type Detached Single
Listing Status Sold
Purchase Type For Sale
Square Footage 2,601 sqft
Price per Sqft $163
Subdivision Cambridge Of Buffalo Grove
MLS Listing ID 11357267
Sold Date 05/04/22
Style Traditional
Bedrooms 4
Full Baths 2
Half Baths 1
Year Built 1968
Annual Tax Amount $9,646
Tax Year 2020
Lot Size 0.390 Acres
Lot Dimensions 65 X 119 X 67 X 12 X 119
Property Description
Fabulous peaceful cul-de-sac location for this well maintained 2 Story with great curb appeal. Quiet dead-end street is the perfect backdrop for 2600 sft home with long-time owner. Oversized back yard is a private oasis with lovely screened porch and gardening shed. Great floor plan with all 4 bedrooms upstairs and primary bedroom with 2 closets & ensuite bathroom/ dressing area. 3 other good sized bedrooms. Family room is open to kitchen and has gorgeous fireplace with gas logs. Oversized 2 car garage has great storage. Basement is dry and ready to be finished. Hardwood floors in living and dining rooms, plus all four bedrooms. 6 panel solid core doors. Eat-in kitchen has painted white cabinets and large window overlooking backyard. Some newer windows, plus newer roof (2013) and siding. Newer furnace (2020), CAC (approx 2019), Water heater (2016), humidifier (2016). Copper plumbing. Sump pump has backup (2016). Clean and ready for new owners, this is a beautiful home with great, functional floor plan. Show and sell with confidence!
Location
State IL
County Cook
Area Buffalo Grove
Rooms
Basement Partial
Interior
Interior Features Hardwood Floors
Heating Natural Gas, Forced Air
Cooling Central Air
Fireplaces Number 1
Fireplaces Type Gas Log
Equipment Humidifier, Ceiling Fan(s), Sump Pump, Backup Sump Pump;
Fireplace Y
Appliance Range, Dishwasher, Washer, Dryer, Range Hood
Exterior
Exterior Feature Deck, Porch, Porch Screened
Parking Features Attached
Garage Spaces 2.0
Roof Type Asphalt
Building
Lot Description Cul-De-Sac, Fenced Yard, Irregular Lot
Sewer Public Sewer
Water Public
New Construction false
Schools
Elementary Schools Booth Tarkington Elementary Scho
Middle Schools Jack London Middle School
High Schools Wheeling High School
School District 21 , 21, 214
Others
HOA Fee Include None
Ownership Fee Simple
Special Listing Condition None
Read Less
Want to know what your home might be worth? Contact us for a FREE valuation!

Our team is ready to help you sell your home for the highest possible price ASAP

© 2024 Listings courtesy of MRED as distributed by MLS GRID. All Rights Reserved.
Bought with Ellen Phillips • Core Realty & Investments Inc.

GET MORE INFORMATION





