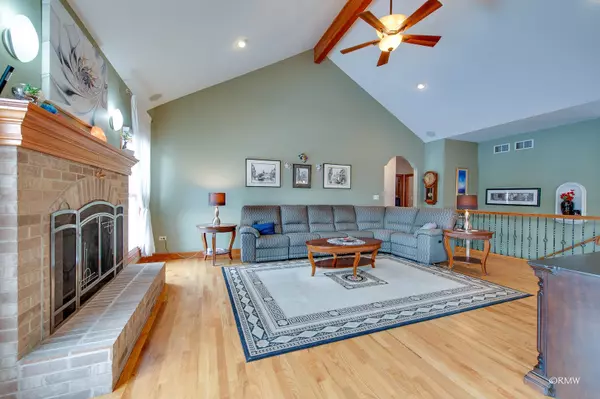$420,000
$420,000
For more information regarding the value of a property, please contact us for a free consultation.
356 ANDOVER DR Oswego, IL 60543
3 Beds
2 Baths
2,030 SqFt
Key Details
Sold Price $420,000
Property Type Single Family Home
Sub Type Detached Single
Listing Status Sold
Purchase Type For Sale
Square Footage 2,030 sqft
Price per Sqft $206
Subdivision Deerpath Trails
MLS Listing ID 11344040
Sold Date 05/02/22
Style Ranch
Bedrooms 3
Full Baths 2
HOA Fees $11/ann
Year Built 2007
Annual Tax Amount $9,749
Tax Year 2020
Lot Size 10,402 Sqft
Lot Dimensions 80X130
Property Description
3 Bed 2 bath Ranch w/ 3Car Garage & 9Ft english Basement! Custom floor plan with additional square footage for Larger kitchen and open concept! Great Room features wood burning/gas Brick Fireplace & Cathedral ceilings with recessed Ceiling speakers! Amazing kitchen features two tiered Island, Granite, tiled backsplash, ample countertop and cabinet space plus double pantry. Master Bedroom with vaulted ceiling, Walk-in Closet. Master Bath has dual vanity, New custom glass Shower & Jetted Tub! Full English Basement w/9FT Ceil & Roughed-In plumbing for Bathroom! New Roof & Vinyl siding 2020, Furnace was upgraded with New Motor and high efficiency 4" filter in 2020 . Brand New Water heater 2022. Motorized awning provides sun shade over Custom built Deck with new Trex planks on stairs and Top Rail. Deck is surrounded by 28 x 24 cement patio with paver brick sit wall. Beautifully landscaped with pavers. Sprinkler system around entire home. Invisible pet fence system installed. Garage has 11Ft ceilings, New insulated garage doors & MyQ belt driven Opener on main door. Home is situated in a great Deerpath Trails Subdivision with walking paths leading to Park, ponds and elementary school. All surrounded by beautiful homes & New Construction. Original Owner. Move in ready!
Location
State IL
County Kendall
Area Oswego
Rooms
Basement Full, English
Interior
Interior Features Vaulted/Cathedral Ceilings, Hardwood Floors, First Floor Bedroom, First Floor Laundry, First Floor Full Bath
Heating Natural Gas, Forced Air
Cooling Central Air
Fireplaces Number 1
Fireplaces Type Wood Burning, Gas Starter
Equipment Humidifier, Water-Softener Owned, TV-Cable, CO Detectors, Ceiling Fan(s), Sump Pump, Sprinkler-Lawn, Backup Sump Pump;, Radon Mitigation System
Fireplace Y
Appliance Double Oven, Microwave, Dishwasher, Refrigerator, Washer, Dryer, Stainless Steel Appliance(s), Water Softener Owned
Laundry In Unit
Exterior
Exterior Feature Deck, Patio, Invisible Fence
Parking Features Attached
Garage Spaces 3.0
Community Features Park, Curbs, Sidewalks, Street Lights, Street Paved
Roof Type Asphalt
Building
Lot Description Landscaped, Fence-Invisible Pet
Sewer Public Sewer, Sewer-Storm
Water Public
New Construction false
Schools
Elementary Schools Prairie Point Elementary School
Middle Schools Traughber Junior High School
High Schools Oswego High School
School District 308 , 308, 308
Others
HOA Fee Include Insurance, Other
Ownership Fee Simple w/ HO Assn.
Special Listing Condition None
Read Less
Want to know what your home might be worth? Contact us for a FREE valuation!

Our team is ready to help you sell your home for the highest possible price ASAP

© 2024 Listings courtesy of MRED as distributed by MLS GRID. All Rights Reserved.
Bought with Victoria McCoy • RE/MAX Town & Country

GET MORE INFORMATION





