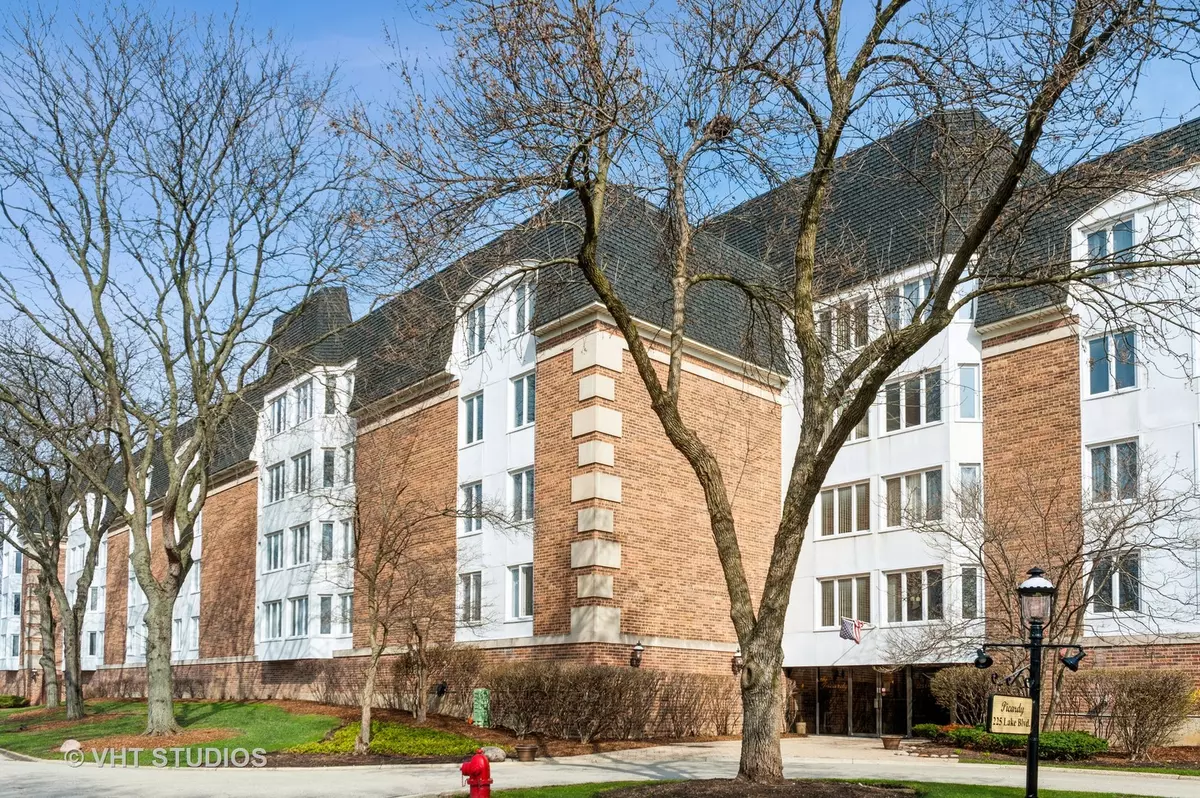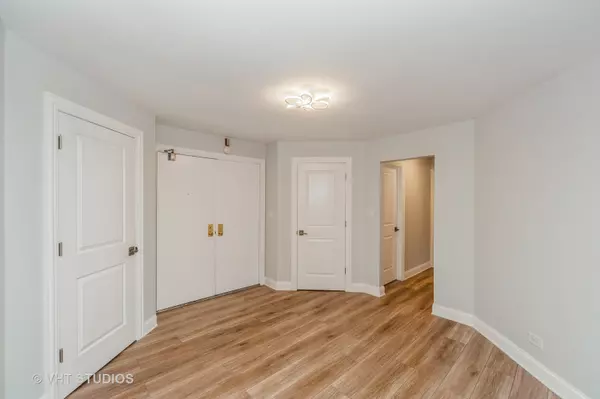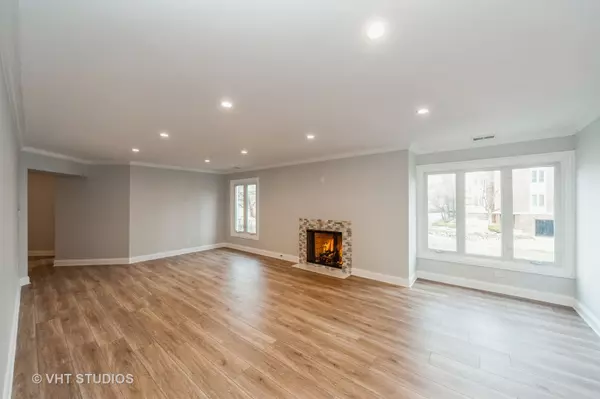$336,500
$342,500
1.8%For more information regarding the value of a property, please contact us for a free consultation.
225 Lake BLVD #505 Buffalo Grove, IL 60089
3 Beds
2 Baths
1,875 SqFt
Key Details
Sold Price $336,500
Property Type Condo
Sub Type Condo
Listing Status Sold
Purchase Type For Sale
Square Footage 1,875 sqft
Price per Sqft $179
Subdivision Cambridge On The Lake
MLS Listing ID 11364861
Sold Date 04/29/22
Bedrooms 3
Full Baths 2
HOA Fees $576/mo
Rental Info No
Year Built 1974
Annual Tax Amount $4,964
Tax Year 2020
Lot Dimensions COMMON
Property Description
Enjoy lake views from this magnificently renovated 2nd floor condo! Enjoy all new kitchen and baths! Enjoy all new wood laminate flooring in foyer, kitchen, Living Room and Dining Room! Enjoy all new carpeting in bedrooms! Enjoy all new interior doors and hardware! Living Room features gas Fireplace with stone surround and quartz hearth, and LED recessed lights! Master bedroom features both a walk-in closet plus an additional hanging closet! Master Bath offers marble floor, double vanity with granite top and tub/shower. Hall bath features marble floor, double vanity and shower stall. Kitchen offers white cabinets with Brazilian granite counters, built-in eating area, and LG stainless appliances. In-unit full size LG washer/dryer too! Separate formal Dining Room! This is the largest model in Cambridge on the Lake! The unit includes one garage spot. Storage locker located on unit floor for convenience! Club house offers indoor pool, exercise facilities and more! Don't miss this opportunity to own this beautiful home!
Location
State IL
County Cook
Area Buffalo Grove
Rooms
Basement None
Interior
Interior Features Wood Laminate Floors, Some Carpeting, Separate Dining Room
Heating Natural Gas, Forced Air
Cooling Central Air
Fireplaces Number 1
Fireplaces Type Gas Log, Gas Starter
Fireplace Y
Appliance Range, Dishwasher, Refrigerator, Washer, Dryer, Stainless Steel Appliance(s), Gas Cooktop
Laundry In Unit
Exterior
Garage Attached
Garage Spaces 1.0
Amenities Available Elevator(s), Exercise Room, Party Room
Waterfront false
Building
Story 4
Sewer Public Sewer
Water Public
New Construction false
Schools
Elementary Schools Booth Tarkington Elementary Scho
Middle Schools Jack London Middle School
High Schools Wheeling High School
School District 21 , 21, 214
Others
HOA Fee Include Water, Gas, Parking, Insurance, Clubhouse, Exercise Facilities, Pool, Exterior Maintenance, Lawn Care, Snow Removal
Ownership Condo
Special Listing Condition List Broker Must Accompany
Pets Description Cats OK, Dogs OK
Read Less
Want to know what your home might be worth? Contact us for a FREE valuation!

Our team is ready to help you sell your home for the highest possible price ASAP

© 2024 Listings courtesy of MRED as distributed by MLS GRID. All Rights Reserved.
Bought with Natalia Kornileva • Gold & Azen Realty

GET MORE INFORMATION





